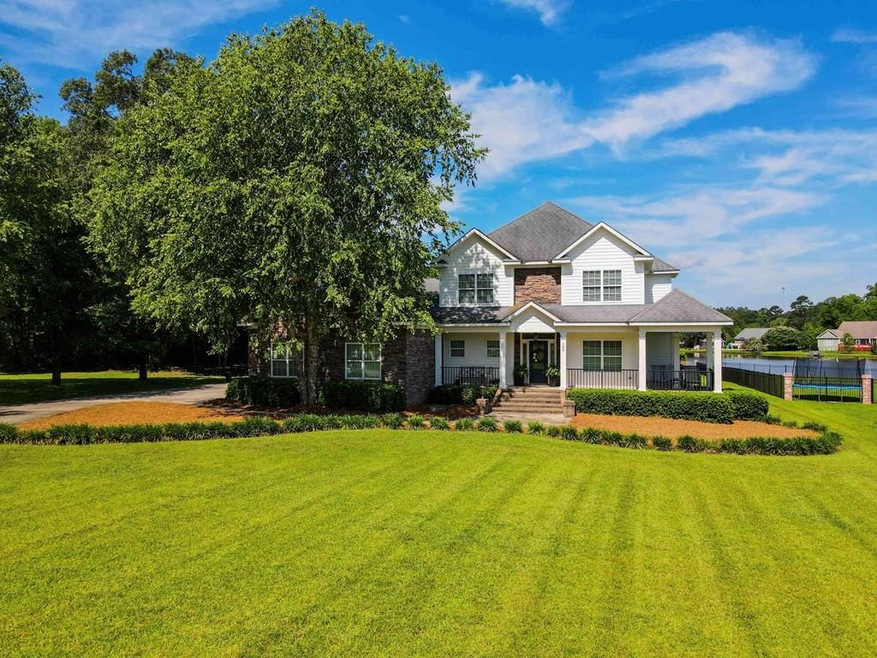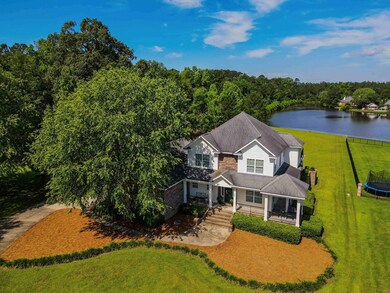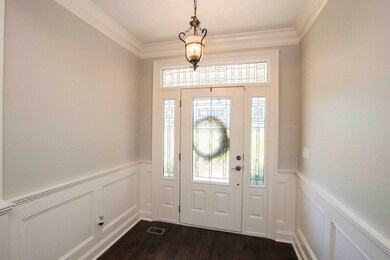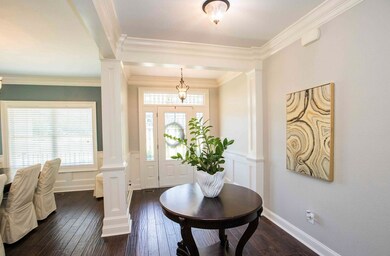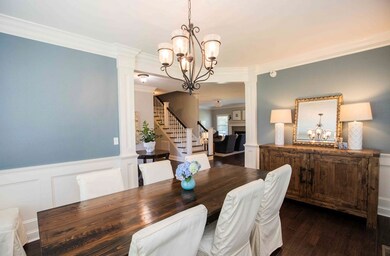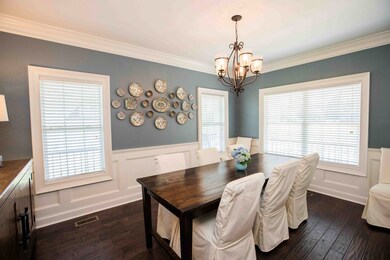
130 Pheasant Ridge Thomasville, GA 31792
Highlights
- Newly Remodeled
- Fireplace in Bedroom
- Traditional Architecture
- Lake View
- Vaulted Ceiling
- Wood Flooring
About This Home
As of July 2024Lake front living in Summerglen at Shallowbrook can be yours! Custom home on the south side of Thomasville with convenient access to Tallahassee or US 84 Bypass and only minutes to the bricks of Downtown Thomasville. This beautiful home was built in 2008 and features upgrades throughout including stacked stone and hardi-board exterior. The floor plan is approximately 3,107 sf and includes 4 bedrooms and 3 bathrooms. Main level spaces include formal dining, spacious family room, kitchen, flexible office/bedroom and full bathroom. The second level offers a fabulous master suite with gas log fireplace, lake views, balcony access, large master bathroom with his and hers closets and luxury bath amenities. Three additional bedrooms share a hall bathroom. One upstairs bedroom is large enough to be a bonus room or the ultimate bedroom plus living room. Upgrades include beautiful, engineered wood flooring throughout main living areas, 2 gas log fireplaces, center-island gourmet kitchen with wine fridge and beverage drawers, and upper cabinets with display lighting. Outdoor living space overlooking the large yard and lake have covered patio and open patio areas. Three car garage is perfect to store and cover your vehicles and extra space for a workshop area. Large 1.21 acre lot offers room to breathe. You will love all this property has to offer. Call today to schedule your appointment.
Last Agent to Sell the Property
First Thomasville Realty Brokerage Phone: 2292266515 License #336768 Listed on: 05/23/2024
Home Details
Home Type
- Single Family
Est. Annual Taxes
- $3,932
Year Built
- Built in 2008 | Newly Remodeled
Lot Details
- 1.21 Acre Lot
- Landscaped
- Grass Covered Lot
HOA Fees
- $25 Monthly HOA Fees
Home Design
- Traditional Architecture
- Architectural Shingle Roof
- Stone Siding
- HardiePlank Type
Interior Spaces
- 3,107 Sq Ft Home
- 2-Story Property
- Built-in Bookshelves
- Crown Molding
- Sheet Rock Walls or Ceilings
- Vaulted Ceiling
- Ceiling Fan
- Recessed Lighting
- Gas Log Fireplace
- French Mullion Window
- Entrance Foyer
- Formal Dining Room
- Lake Views
- Crawl Space
- Laundry Room
Kitchen
- Breakfast Area or Nook
- Electric Range
- Microwave
- Dishwasher
- Wine Cooler
- Solid Surface Countertops
- Disposal
Flooring
- Wood
- Carpet
- Ceramic Tile
Bedrooms and Bathrooms
- 4 Bedrooms
- Fireplace in Bedroom
- En-Suite Primary Bedroom
- Walk-In Closet
- 3 Full Bathrooms
- Double Vanity
- Shower Only
Parking
- Garage
- Driveway
- Open Parking
Utilities
- Zoned Heating and Cooling
- Underground Utilities
- Propane
- Septic Tank
- Cable TV Available
Additional Features
- Covered patio or porch
- Property is near schools
Community Details
Overview
- Summer Glen At Shallowbrook Subdivision
Amenities
- Door to Door Trash Pickup
Ownership History
Purchase Details
Home Financials for this Owner
Home Financials are based on the most recent Mortgage that was taken out on this home.Purchase Details
Home Financials for this Owner
Home Financials are based on the most recent Mortgage that was taken out on this home.Purchase Details
Home Financials for this Owner
Home Financials are based on the most recent Mortgage that was taken out on this home.Purchase Details
Similar Homes in Thomasville, GA
Home Values in the Area
Average Home Value in this Area
Purchase History
| Date | Type | Sale Price | Title Company |
|---|---|---|---|
| Warranty Deed | $575,000 | -- | |
| Warranty Deed | $345,000 | -- | |
| Warranty Deed | -- | -- | |
| Interfamily Deed Transfer | -- | -- | |
| Deed | $85,000 | -- |
Mortgage History
| Date | Status | Loan Amount | Loan Type |
|---|---|---|---|
| Open | $313,500 | New Conventional | |
| Previous Owner | $200,000 | Mortgage Modification | |
| Previous Owner | $100,000 | Unknown | |
| Previous Owner | $342,000 | New Conventional | |
| Previous Owner | $353,000 | New Conventional | |
| Previous Owner | $354,000 | New Conventional | |
| Previous Owner | $22,125 | New Conventional | |
| Previous Owner | $315,000 | New Conventional |
Property History
| Date | Event | Price | Change | Sq Ft Price |
|---|---|---|---|---|
| 07/09/2024 07/09/24 | Sold | $575,500 | -2.4% | $185 / Sq Ft |
| 06/10/2024 06/10/24 | Pending | -- | -- | -- |
| 05/23/2024 05/23/24 | For Sale | $589,900 | +70.5% | $190 / Sq Ft |
| 09/08/2017 09/08/17 | Sold | $346,000 | -8.9% | $111 / Sq Ft |
| 08/11/2017 08/11/17 | Pending | -- | -- | -- |
| 06/08/2017 06/08/17 | For Sale | $379,900 | -- | $122 / Sq Ft |
Tax History Compared to Growth
Tax History
| Year | Tax Paid | Tax Assessment Tax Assessment Total Assessment is a certain percentage of the fair market value that is determined by local assessors to be the total taxable value of land and additions on the property. | Land | Improvement |
|---|---|---|---|---|
| 2024 | $4,751 | $229,168 | $33,440 | $195,728 |
| 2023 | $4,266 | $210,312 | $30,400 | $179,912 |
| 2022 | $4,117 | $182,137 | $26,600 | $155,537 |
| 2021 | $3,932 | $158,249 | $26,600 | $131,649 |
| 2020 | $3,813 | $149,458 | $26,600 | $122,858 |
| 2019 | $3,857 | $149,458 | $26,600 | $122,858 |
| 2018 | $3,633 | $146,425 | $26,600 | $119,825 |
| 2017 | $4,241 | $156,592 | $24,920 | $131,672 |
| 2016 | $4,144 | $151,676 | $24,920 | $126,756 |
| 2015 | $3,898 | $140,256 | $23,240 | $117,016 |
| 2014 | $3,783 | $137,040 | $23,240 | $113,800 |
| 2013 | -- | $137,040 | $23,240 | $113,800 |
Agents Affiliated with this Home
-
S
Seller's Agent in 2024
Susan Bennett
First Thomasville Realty
(229) 977-3368
136 Total Sales
-

Buyer's Agent in 2024
Leslie Bennett
Bennett Real Estate Co
(229) 221-5682
391 Total Sales
-
S
Buyer Co-Listing Agent in 2024
Sweetpea Kadis
Bennett Real Estate Co
(229) 403-2575
43 Total Sales
-
F
Buyer's Agent in 2017
Fran Milberg
First Thomasville Realty
(229) 224-4115
9 Total Sales
Map
Source: Thomasville Area Board of REALTORS®
MLS Number: 923210
APN: 068F-127
- 42 Spring Bok Ln
- 72 Pine Hollow
- 69 Spring Bok Ln
- 4735 U S 319
- 10119 Springhill Rd
- 10087 Springhill Rd
- 396 Meander Trace
- Lot 25 A Avalon Way Unit 25-A
- 71 Buckfast Ct
- 7827 Metcalf Rd
- 304 Bellingham Dr
- 53 Boxhall Ln
- 316 Bellingham Dr
- 105 Cardinal Ridge Rd
- 21 Hunters Glen
- 114 Stratford Way
- 124 Tall Pines Dr
- 103 Ivanhoe Dr
- 219 Greenleaf Terrace
- 193 E Live Oak Cir
