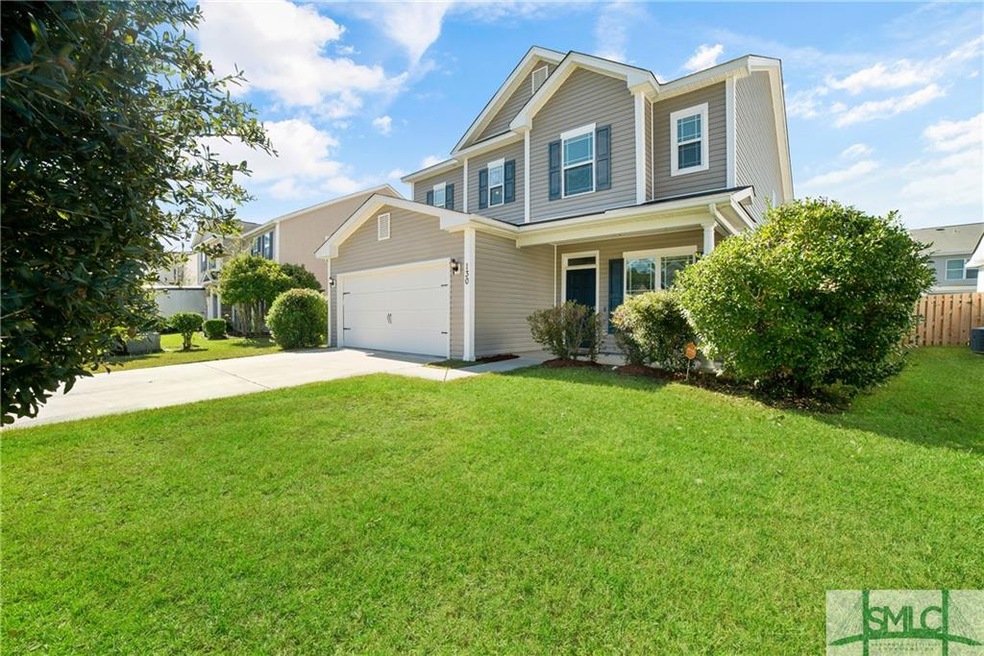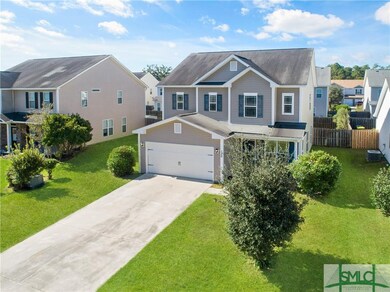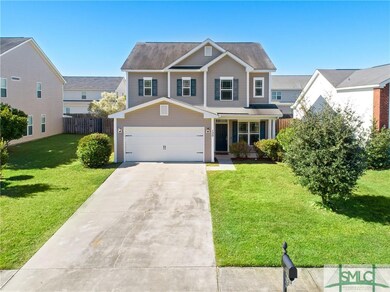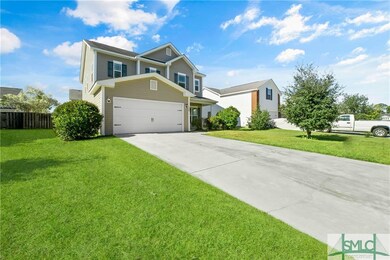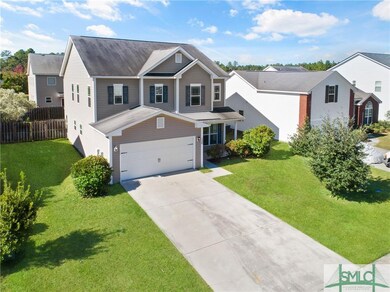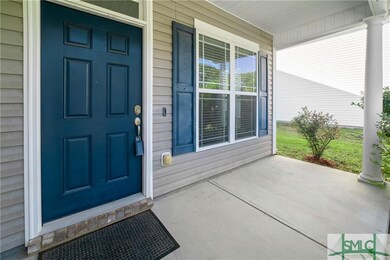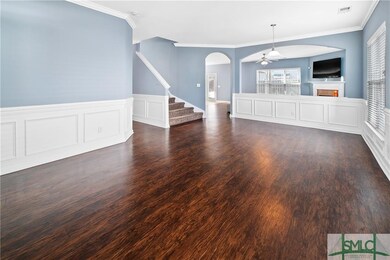
130 Pine View Crossing Pooler, GA 31322
Highlights
- Primary Bedroom Suite
- Traditional Architecture
- Breakfast Area or Nook
- ENERGY STAR Certified Homes
- Screened Porch
- Fenced Yard
About This Home
As of December 2021Welcome to this open concept 3 BR 2.5 bath home in sought after Somersby. Close to everything that Pooler has to offer with easy access to I95 and I16.From the moment you enter the front door, you will find many extras. There's an open concept LR/DR combo with wainscoting. The kitchen is oversized and features an abundance of cabinetry, an island, breakfast area and stainless steel appliances. The Gr Room features a gas fireplace and there is a large half bath on this level. Upstairs, you will find the master BR suite with a tray ceiling, jacuzzi tub, separate shower, double sinks and a large walk in closet. There is also a laundry room, 2 additional bedrooms, a full bath and flex space that can be a media room, office or use your imagination. The backyard is fenced and there is also a screened porch. The ponds in Somersby are stocked with fish (catch & release only). Set up an appointment today.
Last Agent to Sell the Property
Barbara Johnson
Weichert REALTORS Stanford & C License #243639 Listed on: 11/12/2021
Home Details
Home Type
- Single Family
Est. Annual Taxes
- $8,639
Year Built
- Built in 2009
Lot Details
- 6,970 Sq Ft Lot
- Fenced Yard
- Wood Fence
- Interior Lot
- Sprinkler System
HOA Fees
- $88 Monthly HOA Fees
Home Design
- Traditional Architecture
- Slab Foundation
- Composition Roof
- Asphalt Roof
- Vinyl Construction Material
Interior Spaces
- 2,529 Sq Ft Home
- 2-Story Property
- Recessed Lighting
- Gas Fireplace
- Family Room with Fireplace
- Screened Porch
- Pull Down Stairs to Attic
- Laundry Room
Kitchen
- Breakfast Area or Nook
- Dishwasher
- Kitchen Island
- Disposal
Bedrooms and Bathrooms
- 3 Bedrooms
- Primary Bedroom Upstairs
- Primary Bedroom Suite
- Dual Vanity Sinks in Primary Bathroom
- Garden Bath
- Separate Shower
Parking
- 2 Car Attached Garage
- Automatic Garage Door Opener
Utilities
- Central Heating and Cooling System
- 220 Volts
- 110 Volts
- Propane
- Electric Water Heater
- Cable TV Available
Additional Features
- ENERGY STAR Certified Homes
- City Lot
Community Details
- Association Phone (912) 661-6879
Listing and Financial Details
- Assessor Parcel Number 51023B04028
Ownership History
Purchase Details
Home Financials for this Owner
Home Financials are based on the most recent Mortgage that was taken out on this home.Purchase Details
Home Financials for this Owner
Home Financials are based on the most recent Mortgage that was taken out on this home.Purchase Details
Home Financials for this Owner
Home Financials are based on the most recent Mortgage that was taken out on this home.Purchase Details
Home Financials for this Owner
Home Financials are based on the most recent Mortgage that was taken out on this home.Similar Homes in Pooler, GA
Home Values in the Area
Average Home Value in this Area
Purchase History
| Date | Type | Sale Price | Title Company |
|---|---|---|---|
| Warranty Deed | $305,000 | -- | |
| Warranty Deed | $244,900 | -- | |
| Deed | $211,320 | -- | |
| Deed | $41,000 | -- |
Mortgage History
| Date | Status | Loan Amount | Loan Type |
|---|---|---|---|
| Previous Owner | $250,532 | VA | |
| Previous Owner | $242,205 | VA | |
| Previous Owner | $239,300 | VA | |
| Previous Owner | $235,989 | Stand Alone Refi Refinance Of Original Loan | |
| Previous Owner | $230,949 | VA | |
| Previous Owner | $230,026 | VA | |
| Previous Owner | $227,700 | VA | |
| Previous Owner | $215,863 | VA | |
| Previous Owner | $166,256 | New Conventional |
Property History
| Date | Event | Price | Change | Sq Ft Price |
|---|---|---|---|---|
| 12/21/2021 12/21/21 | Sold | $305,000 | -3.2% | $121 / Sq Ft |
| 11/26/2021 11/26/21 | Pending | -- | -- | -- |
| 11/12/2021 11/12/21 | For Sale | $315,000 | +28.6% | $125 / Sq Ft |
| 12/21/2020 12/21/20 | Sold | $244,900 | 0.0% | $97 / Sq Ft |
| 10/18/2020 10/18/20 | Price Changed | $244,900 | -2.0% | $97 / Sq Ft |
| 09/22/2020 09/22/20 | Price Changed | $249,900 | -3.5% | $99 / Sq Ft |
| 09/09/2020 09/09/20 | For Sale | $259,000 | -- | $102 / Sq Ft |
Tax History Compared to Growth
Tax History
| Year | Tax Paid | Tax Assessment Tax Assessment Total Assessment is a certain percentage of the fair market value that is determined by local assessors to be the total taxable value of land and additions on the property. | Land | Improvement |
|---|---|---|---|---|
| 2024 | $8,639 | $135,920 | $24,000 | $111,920 |
| 2023 | $5,386 | $115,320 | $12,160 | $103,160 |
| 2022 | $3,130 | $105,160 | $12,160 | $93,000 |
| 2021 | $3,067 | $91,320 | $12,160 | $79,160 |
| 2020 | $72 | $88,880 | $12,160 | $76,720 |
| 2019 | $72 | $88,920 | $12,160 | $76,760 |
| 2018 | $2,749 | $85,920 | $12,160 | $73,760 |
| 2017 | $2,735 | $86,280 | $12,160 | $74,120 |
| 2016 | $2,735 | $85,240 | $12,160 | $73,080 |
| 2015 | $2,777 | $86,120 | $12,160 | $73,960 |
| 2014 | $3,530 | $77,280 | $0 | $0 |
Agents Affiliated with this Home
-

Seller's Agent in 2021
Barbara Johnson
Weichert REALTORS Stanford & C
-
Joel Solomon

Buyer's Agent in 2021
Joel Solomon
Century 21 Solomon Properties
(912) 604-0896
3 in this area
107 Total Sales
-
Jeff Geyer

Seller's Agent in 2020
Jeff Geyer
NorthGroup Real Estate, Inc.
(912) 495-8489
7 in this area
71 Total Sales
-
Sheri Geyer

Seller Co-Listing Agent in 2020
Sheri Geyer
NorthGroup Real Estate, Inc.
(912) 483-8730
3 in this area
29 Total Sales
-
Whitney Preston

Buyer's Agent in 2020
Whitney Preston
Next Move Real Estate LLC
(912) 323-6716
2 in this area
251 Total Sales
Map
Source: Savannah Multi-List Corporation
MLS Number: 260826
APN: 51023B04028
- 124 Somersby Blvd
- 101 Pine View Crossing
- 104 Coach House Square
- 301 Morgan Pines Dr
- 310 Morgan Pines Dr
- 503 Potter Stone Square
- 1726 Pine Barren Rd
- 322 Casey Dr
- 1335 Pine Barren Rd
- 110 Riverwood Rd
- 1325 Pine Barren Rd
- 223 Somersby Blvd
- 3 Marshland Point
- 1419 Pine Barren Rd
- 1415 Pine Barren Rd
- 376 Casey Dr
- 1425 Pine Barren Rd
- 152 Harvest Hill
- 136 Harvest Hill
- 125 Danbury Ct
