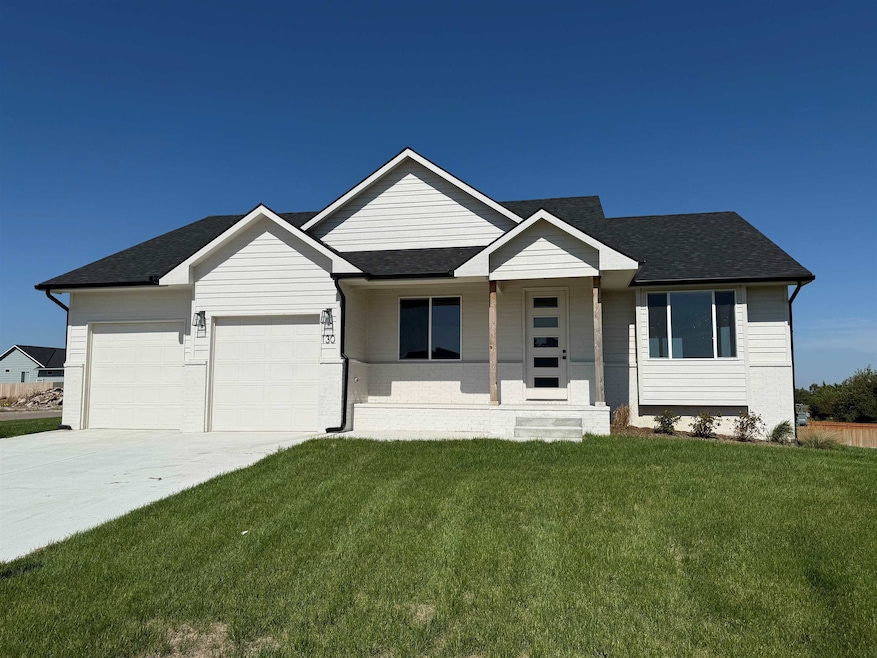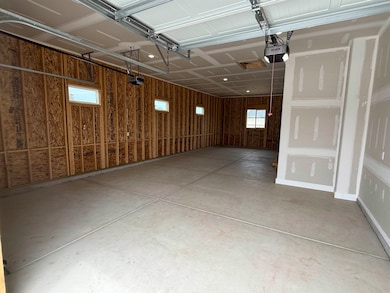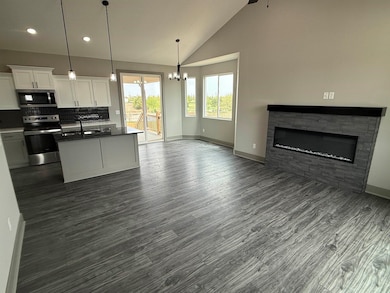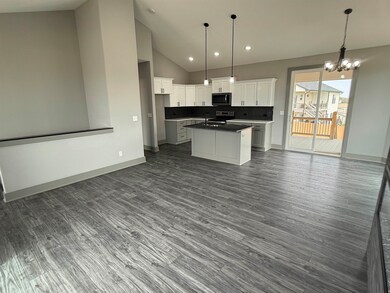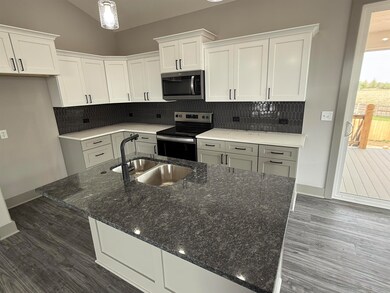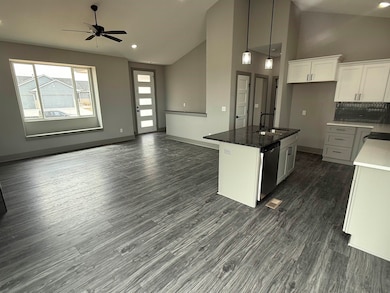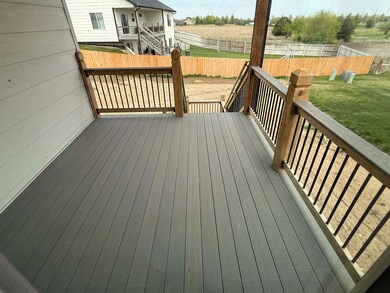130 Poplar Cir Goddard, KS 67052
Estimated payment $2,107/month
Highlights
- Community Lake
- Corner Lot
- Wet Bar
- Oak Street Elementary School Rated A-
- Covered Patio or Porch
- Covered Deck
About This Home
Check out this oversized, 3+ car, tandem garage, perfect for all the car lovers. Move inside and enjoy the open concept living that includes kitchen island with granite counter tops, electric fireplace and LVP flooring. Head over to the master suite and refresh yourself in the large walk-in tile shower. Extra large laundry room has extra cabinets and a drop zone for all your shoes and coats. Head down stairs to the fully finished, walkout basement with family room that includes wet bar. Head out back and enjoy your evenings on your covered deck. Sod, sprinkler system, and well complete this move in ready home. Call today for your private showing.
Listing Agent
Keller Williams Hometown Partners License #00231371 Listed on: 05/30/2025
Open House Schedule
-
Saturday, November 15, 20251:00 to 5:00 pm11/15/2025 1:00:00 PM +00:0011/15/2025 5:00:00 PM +00:00Check out this 4 bedroom, 3 bathroom home tucked away in a quiet cult-a-sac in Rustic Creek. Enjoy the open concept living with large kitchen island, granite countertops, electric fireplace, and LVP flooring. The split bedroom floorplan gives you the ultimate privacy. Master bathroom, includes two sinks, granite countertops, and large, custom tile, walk-in, corner shower. Head down stairs and entertain in your large family room with wet bar. Basement includes two more bedroom, bathroom, and stoAdd to Calendar
-
Sunday, November 16, 20251:00 to 5:00 pm11/16/2025 1:00:00 PM +00:0011/16/2025 5:00:00 PM +00:00Check out this 4 bedroom, 3 bathroom home tucked away in a quiet cult-a-sac in Rustic Creek. Enjoy the open concept living with large kitchen island, granite countertops, electric fireplace, and LVP flooring. The split bedroom floorplan gives you the ultimate privacy. Master bathroom, includes two sinks, granite countertops, and large, custom tile, walk-in, corner shower. Head down stairs and entertain in your large family room with wet bar. Basement includes two more bedroom, bathroom, and stoAdd to Calendar
Home Details
Home Type
- Single Family
Est. Annual Taxes
- $582
Year Built
- Built in 2024
Lot Details
- 0.27 Acre Lot
- Corner Lot
- Sprinkler System
HOA Fees
- $29 Monthly HOA Fees
Parking
- 3 Car Garage
Home Design
- Composition Roof
Interior Spaces
- 1-Story Property
- Wet Bar
- Ceiling Fan
- Electric Fireplace
- Living Room
- Dining Room
- Walk-Out Basement
- Fire and Smoke Detector
Kitchen
- Microwave
- Dishwasher
- Disposal
Flooring
- Carpet
- Luxury Vinyl Tile
Bedrooms and Bathrooms
- 4 Bedrooms
- Walk-In Closet
- 3 Full Bathrooms
Laundry
- Laundry Room
- Laundry on main level
- 220 Volts In Laundry
Outdoor Features
- Covered Deck
- Covered Patio or Porch
Schools
- Oak Street Elementary School
- Dwight D. Eisenhower High School
Utilities
- Forced Air Heating and Cooling System
- Heating System Uses Natural Gas
- Irrigation Well
Community Details
- Association fees include gen. upkeep for common ar
- $150 HOA Transfer Fee
- Built by Relph Construction, Inc.
- Rustic Creek Subdivision
- Community Lake
Listing and Financial Details
- Assessor Parcel Number 00000-30014566
Map
Home Values in the Area
Average Home Value in this Area
Property History
| Date | Event | Price | List to Sale | Price per Sq Ft |
|---|---|---|---|---|
| 05/30/2025 05/30/25 | For Sale | $384,900 | -- | $184 / Sq Ft |
Source: South Central Kansas MLS
MLS Number: 656304
- 138 Poplar Cir
- 141 Poplar Cir
- 102 E Poplar Ct
- 118 Poplar Ct
- 216 W Poplar St
- 216 W Winterset Cir
- 5 N Hopper Dr
- 1223 N Main St
- 700 N Oak St
- 877 N Cloverleaf St
- 885 N Cloverleaf St
- 750 N Cloverleaf St
- 145 E Poplar Cir
- 1260 N Main St
- 1230 W Ravendale Ln
- 1261 S Crabtree Ln
- 228 N Cedar St
- 0000 W Kellogg Dr
- 20611 W Kellogg Dr
- Lot 18 Block 3 Dry Creek Estates
- 17008 Kashmir St
- 17010 Kashmir St
- 1965 Cody Ln
- 1963 Cody Ln
- 208 N Cedar St
- 2135 E Elk Rdg Ave
- 2133 E Elk Rdg Ave
- 2128 W Elk Ridge Ave
- 2128 E Elk Rdg Ave
- 2126 W Elk Ridge Ave
- 2126 E Elk Rdg Ave
- 2122 W Elk Ridge Ave
- 2122 E Elk Rdg Ave
- 2120 W Elk Ridge Ave
- 2120 E Elk Rdg Ave
- 2116 E Elk Rdg Ave
- 2114 E Elk Rdg Ave
- 2110 E Elk Rdg Ave
- 2104 E Elk Rdg Ave
- 2102 Elk Ridge Dr
