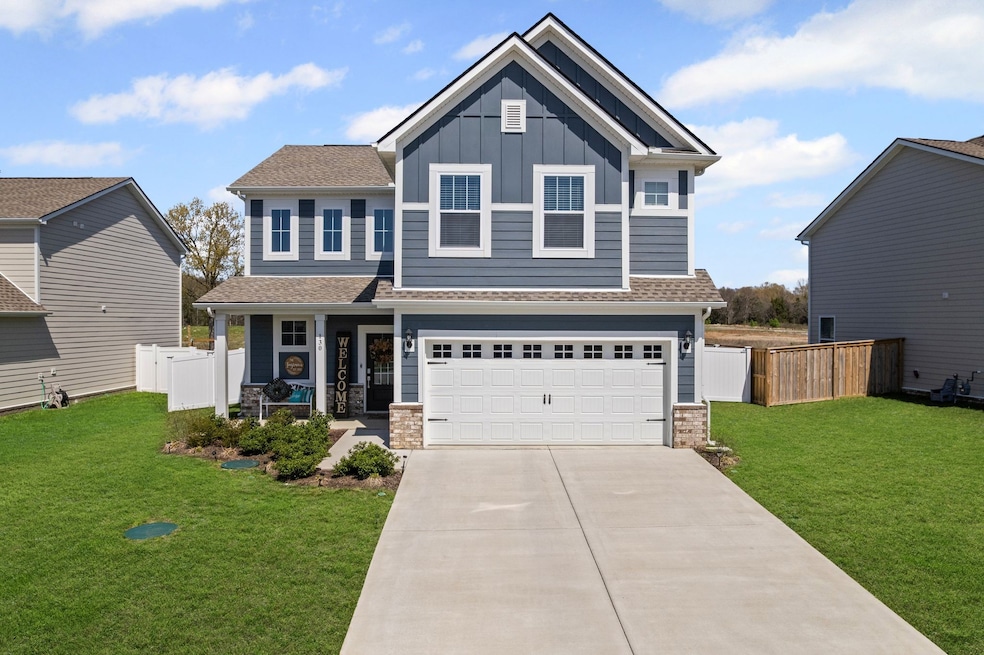
130 Ravens Crest Ave Mt. Juliet, TN 37122
Estimated payment $3,223/month
Highlights
- 2 Car Attached Garage
- Walk-In Closet
- Patio
- W.A. Wright Elementary School Rated A
- Cooling Available
- Tile Flooring
About This Home
Come and see this like new move-in-ready 4 bedroom 2.5 bath home with open concept floorplan and spacious fenced in back yard perfect for entertaining! Features include: quart countertops, stainless steel appliances, scratch and water resistant floors, covered back patio, white vinyl fence and much more. Great location and desired Gladeville Schools!
Listing Agent
Benchmark Realty, LLC Brokerage Phone: 6156189874 License # 310006 Listed on: 04/04/2025

Home Details
Home Type
- Single Family
Est. Annual Taxes
- $2,015
Year Built
- Built in 2023
HOA Fees
- $45 Monthly HOA Fees
Parking
- 2 Car Attached Garage
Home Design
- Brick Exterior Construction
- Shingle Roof
- Hardboard
Interior Spaces
- 2,632 Sq Ft Home
- Property has 2 Levels
- Ceiling Fan
- Gas Fireplace
- Interior Storage Closet
- Fire and Smoke Detector
Flooring
- Carpet
- Laminate
- Tile
Bedrooms and Bathrooms
- 4 Bedrooms | 1 Main Level Bedroom
- Walk-In Closet
Schools
- Gladeville Elementary School
- Gladeville Middle School
- Wilson Central High School
Utilities
- Cooling Available
- Central Heating
- Heating System Uses Natural Gas
- STEP System includes septic tank and pump
- High Speed Internet
- Cable TV Available
Additional Features
- Patio
- 0.25 Acre Lot
Community Details
- Ravens Crest Ph2 Sec2 Subdivision
Listing and Financial Details
- Assessor Parcel Number 116A B 02900 000
Map
Home Values in the Area
Average Home Value in this Area
Tax History
| Year | Tax Paid | Tax Assessment Tax Assessment Total Assessment is a certain percentage of the fair market value that is determined by local assessors to be the total taxable value of land and additions on the property. | Land | Improvement |
|---|---|---|---|---|
| 2024 | $2,015 | $105,575 | $18,750 | $86,825 |
Property History
| Date | Event | Price | Change | Sq Ft Price |
|---|---|---|---|---|
| 05/28/2025 05/28/25 | Price Changed | $549,900 | -0.9% | $209 / Sq Ft |
| 05/01/2025 05/01/25 | Price Changed | $554,900 | -0.9% | $211 / Sq Ft |
| 04/04/2025 04/04/25 | For Sale | $559,900 | -- | $213 / Sq Ft |
Purchase History
| Date | Type | Sale Price | Title Company |
|---|---|---|---|
| Special Warranty Deed | $529,990 | None Listed On Document |
Similar Homes in the area
Source: Realtracs
MLS Number: 2813535
APN: 116A-B-029.00
- 120 Ravens Crest Ave
- 147 Lucy Dr
- 540 Sandy Dr
- 2003 Pinewood Ct
- 2101 Nonaville Rd
- 802 Crystal Ct
- 8130 Saundersville Rd
- 220 Bass Dr
- 0 Cedar Grove Church Rd Unit RTC2942278
- 0 Cedar Grove Church Rd Unit 20311085
- 1010 Paradise City Blvd
- 1011 Carriage Trail
- 1003 Bellwood Dr
- 3150 Nonaville Rd
- 420 Spring Valley Dr
- 8530 Saundersville Rd
- 2056 Earl Pearce Cir
- 104 Spring Hill Rd
- 85 Spring Valley Dr
- 2005 Earl Pearce Cir
- 140 Ravens Crest Ave
- 109 Lucy Dr
- 609 Oak Cove Ct
- 911 Celeste Ct
- 808 Allison Ct
- 1046 Cedar Creek Village Rd
- 112 Windward Dr
- 2005 Hunters Place Unit ID1051671P
- 2000 Hunters Place
- 717 Veneta View Dr
- 802 Pebble Beach Cir
- 607 Doral Pointe
- 401 Nonaville Rd
- 2004 Sanford Dr
- 2671 Saundersville Ferry Rd
- 539 Glen Echo Dr
- 300 Cypress Glen Dr
- 620 Creekfront Dr
- 1326 Harmony Hill Ln
- 6205 Calmus Ct






