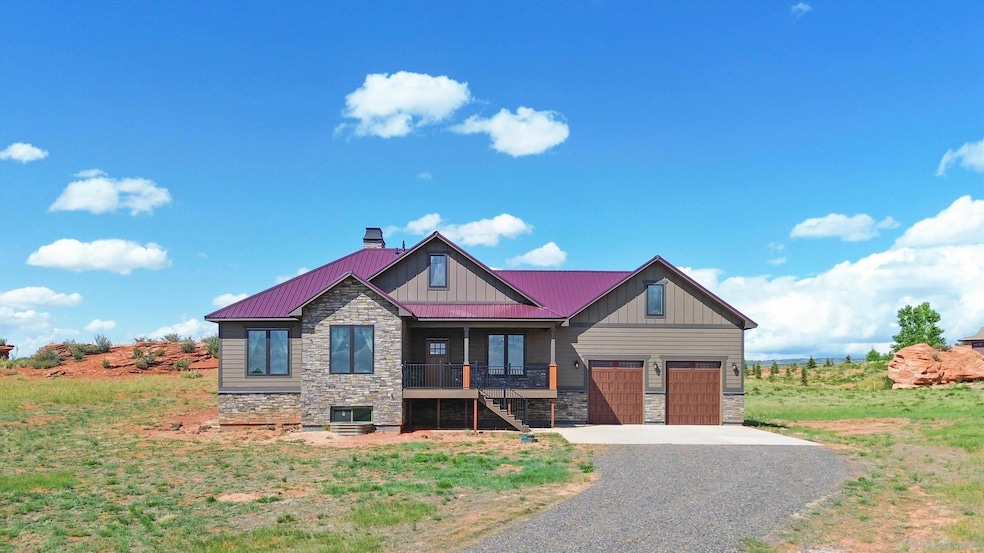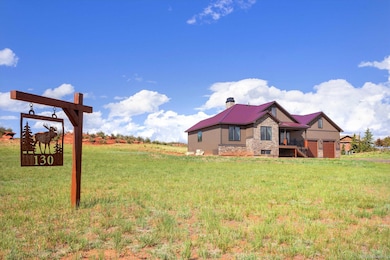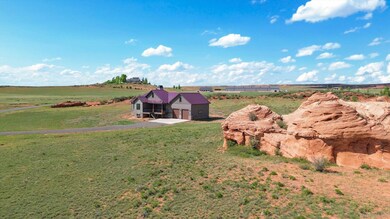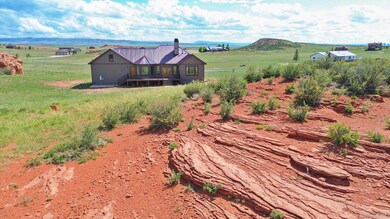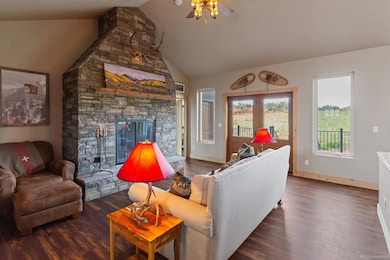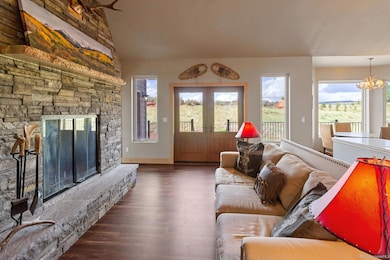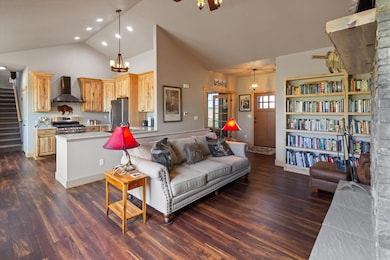
130 Rawhide Rd Laramie, WY 82070
Estimated payment $3,819/month
Highlights
- Deck
- Raised Ranch Architecture
- Covered patio or porch
- Vaulted Ceiling
- Solid Surface Countertops
- 2 Car Attached Garage
About This Home
With stunning snow-capped mountain views, this magnificent home is nestled amidst majestic rock outcroppings with stunning. Beautiful knotty alder French doors lead to a versatile den or dining area, and a finished bonus room offers additional living space with its own incredible views. A charming covered front porch welcomes you, while a spacious back deck provides the ideal spot to soak in the serene surroundings. The heart of the home is a magnificent, central stone wood-burning fireplace. Imagine curling up in the corner by the fire, next to the built-in bookshelves, lost in a good book. Enjoy crisp autumn evenings and cozy winter days, all within a home designed with a warm, inviting seasonal scheme. Best of all, this exceptional property encompasses 11.81 acres of unparalleled natural beauty. It includes a spacious 3.08-acre lot along with an additional 8.73 acres of interest in the common area and also borders BLM land, giving you unparalleled access to abundant wildlife and endless outdoor adventures right from your doorstep. Step inside and feel instantly at home. The rich, knotty alder trim throughout adds to the cozy, rustic feel. Large picture windows frame breathtaking vistas from every room, flooding the home with natural light. The chef's kitchen is a dream, featuring a gas range, stainless steel appliances, a large sink, and beautiful quartz countertops complemented by hickory cabinets with crown molding. At the end of the day, retreat to the beautiful master suite, complete with a private en-suite bathroom with a large tub to soak in while admiring the view, with a convenient pocket door for ultimate privacy. Built with durable 2x6 construction and extra insulation, this home is designed for comfort and efficiency, while the striking burgundy metal roof adds a touch of character. The attached garage boasts 9-foot doors, and the unfinished basement, with three egress windows and plumbing stub-outs available for a future bathroom, provides a blank canvas for you to create the space of your dreams. Don't miss the opportunity to experience this incredible property. Contact your favorite Realtor today to schedule your private showing! (NOTE: THE HOA IS $400 PER YEAR.)
Home Details
Home Type
- Single Family
Est. Annual Taxes
- $3,882
Year Built
- Built in 2021
Lot Details
- 11.81 Acre Lot
- Rock Outcropping
HOA Fees
- $33 Monthly HOA Fees
Home Design
- Raised Ranch Architecture
- Metal Roof
- Lap Siding
- Stone
Interior Spaces
- 1.5-Story Property
- Vaulted Ceiling
- Ceiling Fan
- Wood Burning Fireplace
- French Doors
- Dining Area
- Unfinished Basement
- Sump Pump
- Fire and Smoke Detector
- Property Views
Kitchen
- Built-In Gas Range
- Dishwasher
- Solid Surface Countertops
Bedrooms and Bathrooms
- 3 Bedrooms
- 2 Bathrooms
- <<tubWithShowerToken>>
- Walk-in Shower
Laundry
- Laundry in Hall
- Washer and Electric Dryer Hookup
Parking
- 2 Car Attached Garage
- Garage Door Opener
Outdoor Features
- Deck
- Covered patio or porch
Utilities
- Central Air
- Heating System Uses Gas
- Well
- Gas Water Heater
- Private or Community Septic Tank
Additional Features
- Energy-Efficient Windows
- Borders State Land
Listing and Financial Details
- Exclusions: Dining room antler fixture, antler on fireplace, washer and dryer (all could be negotiable.)
Map
Home Values in the Area
Average Home Value in this Area
Tax History
| Year | Tax Paid | Tax Assessment Tax Assessment Total Assessment is a certain percentage of the fair market value that is determined by local assessors to be the total taxable value of land and additions on the property. | Land | Improvement |
|---|---|---|---|---|
| 2021 | $0 | $10,080 | $10,080 | $0 |
| 2020 | $0 | $9,289 | $9,289 | $0 |
| 2019 | $0 | $8,672 | $8,672 | $0 |
| 2018 | $0 | $8,672 | $8,672 | $0 |
| 2017 | $0 | $7,978 | $7,978 | $0 |
| 2016 | $565 | $8,055 | $8,055 | $0 |
| 2015 | $565 | $8,374 | $8,374 | $0 |
| 2014 | $565 | $8,302 | $0 | $0 |
Property History
| Date | Event | Price | Change | Sq Ft Price |
|---|---|---|---|---|
| 06/30/2025 06/30/25 | Pending | -- | -- | -- |
| 06/26/2025 06/26/25 | Price Changed | $625,000 | -3.7% | $193 / Sq Ft |
| 06/05/2025 06/05/25 | For Sale | $649,000 | -- | $200 / Sq Ft |
Purchase History
| Date | Type | Sale Price | Title Company |
|---|---|---|---|
| Deed | -- | None Available |
Mortgage History
| Date | Status | Loan Amount | Loan Type |
|---|---|---|---|
| Open | $347,750 | Purchase Money Mortgage |
Similar Homes in Laramie, WY
Source: Laramie Board of REALTORS® MLS
MLS Number: 250355
APN: 05-1473-22-1-01-002.00
- Lot 2A Vista Grande Estates
- Mariah Ranch
- 376 Gilmore Gulch
- 122 Stevenson Rd
- 135 Stevenson Rd
- TBD Bastion Rd
- TBD Traverse Rd
- TBD Sally Port Rd
- 4822 Tom Tucker Ln
- TBD Monument Rd
- 0 Tract 6 W Vedauwoo Rd
- 175 Honey Tree Loop
- 1437 Rosedale Rd
- 60 Snowflake
- 3944 Cherrywood Loop
- 3921 Cherrywood Loop Unit B2 L1
- 3944 Cherrywood Loop Unit B2L12
- 3818 Cherrywood Loop Unit B1 L3
- 3819 Cherrywood West Loop Unit B2 L3
- 3818 W
