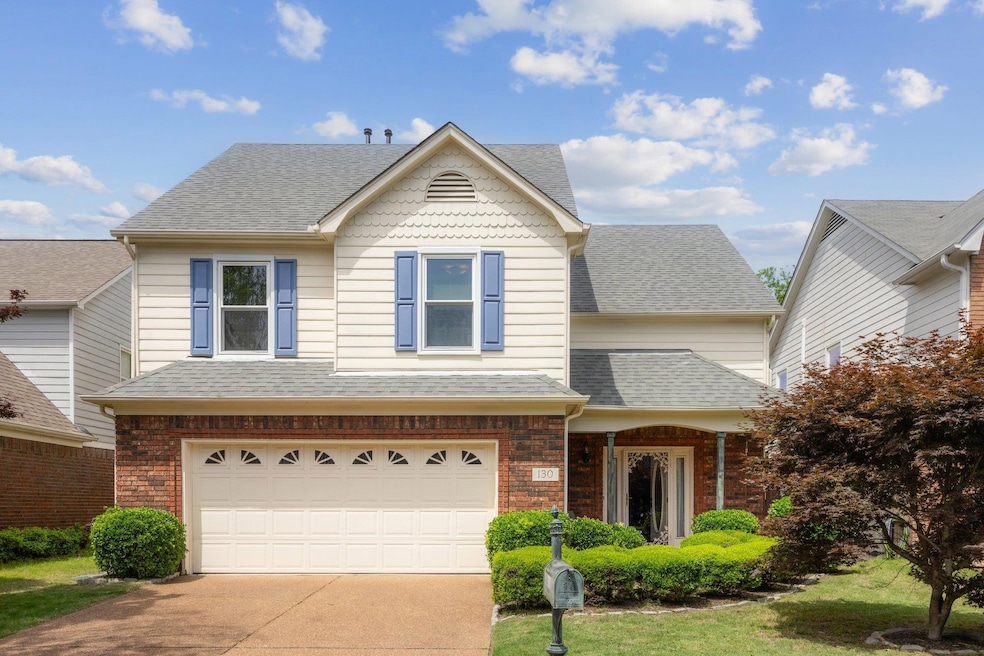130 Riverwalk Place Memphis, TN 38103
Mud Island Neighborhood
3
Beds
2.5
Baths
3,000-3,199
Sq Ft
4,748
Sq Ft Lot
Highlights
- Vaulted Ceiling
- Attic
- Sun or Florida Room
- Wood Flooring
- Separate Formal Living Room
- Great Room
About This Home
This home has lots of open space with a great floor plan. It has 3 bedrooms & 2 1/2 baths, hardwood floors, tile, updated kitchen, stainless appliances, large master bedroom, master bath has 2 sinks, tub & shower, sunroom, fenced yard, in the gated subdivision of Wateredge on the Island. Walking distance to the river. Owner is leaving the washer and dryer "as is" ( will not fix if it breaks).
Home Details
Home Type
- Single Family
Est. Annual Taxes
- $3,984
Year Built
- Built in 1995
Lot Details
- Lot Dimensions are 45x105
Home Design
- Composition Shingle Roof
Interior Spaces
- 3,000-3,199 Sq Ft Home
- 3,050 Sq Ft Home
- 2-Story Property
- Vaulted Ceiling
- Window Treatments
- Great Room
- Separate Formal Living Room
- Dining Room
- Den with Fireplace
- Sun or Florida Room
- Attic
Kitchen
- Eat-In Kitchen
- Oven or Range
- Dishwasher
- Kitchen Island
- Disposal
Flooring
- Wood
- Partially Carpeted
- Tile
Bedrooms and Bathrooms
- 3 Bedrooms
- Primary bedroom located on second floor
- All Upper Level Bedrooms
- Walk-In Closet
- Bathtub With Separate Shower Stall
Laundry
- Laundry Room
- Dryer
- Washer
Parking
- 2 Car Garage
- Front Facing Garage
Utilities
- Central Heating and Cooling System
- Cable TV Available
Community Details
- Watersedge On The Island Subdivision
- Mandatory Home Owners Association
Listing and Financial Details
- Assessor Parcel Number 001001 B00041
Map
Source: Memphis Area Association of REALTORS®
MLS Number: 10204717
APN: 00-1001-B0-0041
Nearby Homes
- 100 Riverwalk Place
- 1017 Island Park Cir
- 112 Island Crest Cir
- 1005 River Currents Dr
- 1093 Island Mist Cir
- 1099 Island Mist Cir
- 1060 Island Dr
- 1066 Island Place E
- 1036 River Isle Cove
- 947 River Landing Dr
- 954 River Landing Dr
- 932 Harbor View Dr
- 129 Running River Place
- 139 Harbor Creek Dr
- 1174 Island Place E
- 1250 Island Dr
- 138 Harbor Creek Dr
- 1160 Harbor River Cove
- 1226 Isle Bay Dr
- 1227 Island Place E
- 1060 Island Dr
- 1161 Misty Isle Dr
- 113 Village Ln
- 1173 Island Place E
- 100 Riverset Ln
- 150 Harbor Creek Dr
- 1271 Fleets Harbor Dr
- 711 N Front St
- 645 N Front St
- 1298 Mount Hope Dr
- 671 Harbor Edge Dr
- 1440 Island Park Dr
- 604 N Main St
- 1454 Island Town Cove
- 1445 River Estates Dr
- 281 Bickford Ave
- 685 N 5th St
- 204 Greenlaw Ave
- 269 Looney Ave
- 379 Cobalt Bay Loop Unit 102







