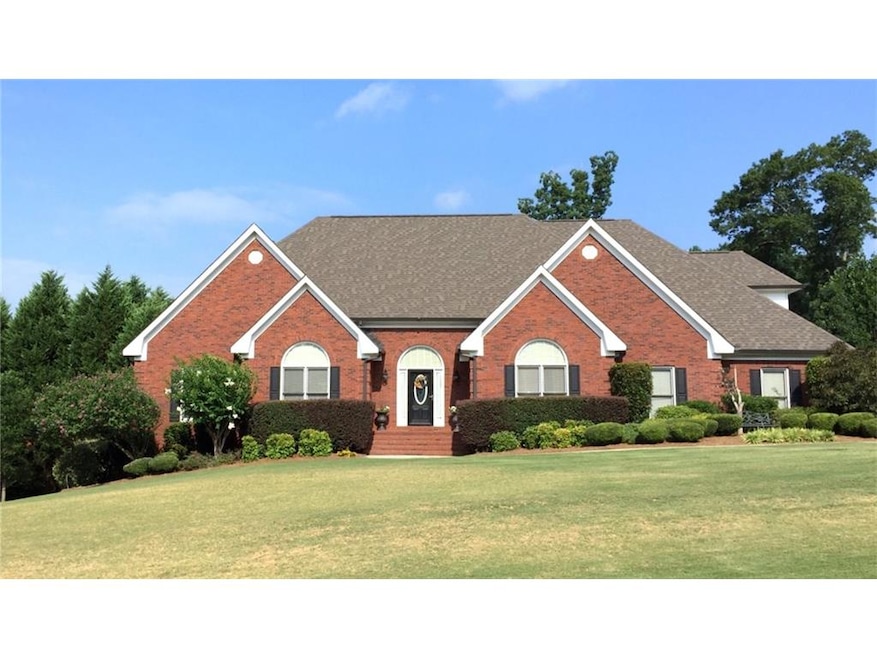
$819,900
- 5 Beds
- 4 Baths
- 3,387 Sq Ft
- 191 Darwish Dr
- McDonough, GA
Welcome to your dream home in the sought-after Lake Dow Estates neighborhood, where luxury meets serenity across from the picturesque lake. Nestled on over an acre of private land, this stunning NEW build offers an idyllic retreat, blending modern elegance with timeless comfort.As you approach the residence, a striking solid glass pivot front door invites you into a grand area that sets the tone
Tina Maisonet Market South Properties, Inc.
