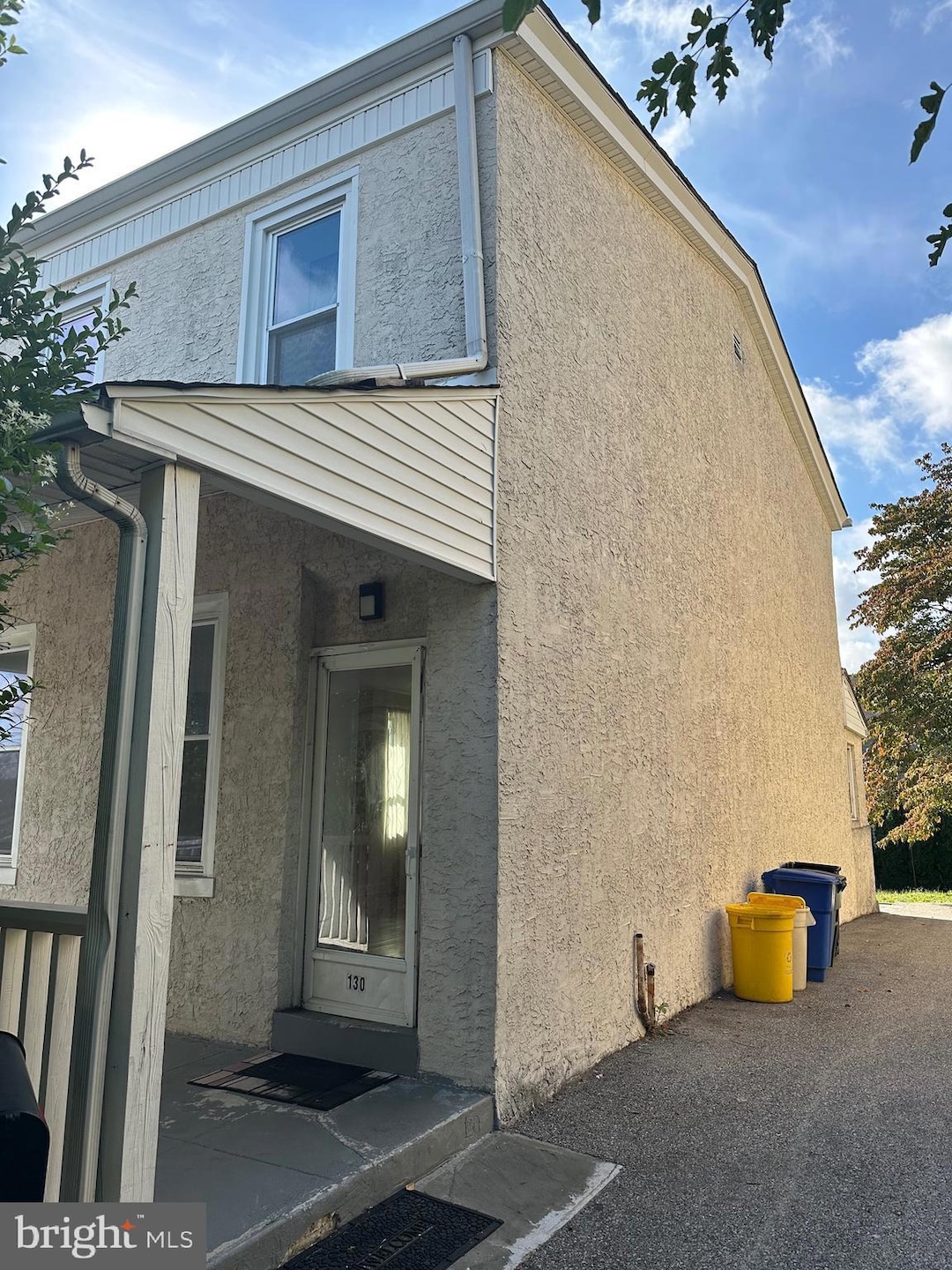130 Rockland Ave Bala Cynwyd, PA 19004
Bala Cynwyd Neighborhood
3
Beds
2
Baths
1,458
Sq Ft
5,000
Sq Ft Lot
Highlights
- Colonial Architecture
- No HOA
- Central Heating and Cooling System
- Belmont Hills El School Rated A+
About This Home
3 Bedroom twin home with private driveway for parking, nice backyard and shed for storage. Updated kitchen with granite countertops. Finished basement for extra space. Located in award wining Lower Merion School District and within short commute to Center City Philadelphia, King of Prussia and Philadelphia International Airport
Home Details
Home Type
- Single Family
Est. Annual Taxes
- $4,634
Year Built
- Built in 1930 | Remodeled in 2017
Lot Details
- 5,000 Sq Ft Lot
- Lot Dimensions are 50.00 x 0.00
- Property is zoned R5
Parking
- Driveway
Home Design
- Colonial Architecture
- Block Foundation
- Stucco
Interior Spaces
- 1,458 Sq Ft Home
- Property has 2 Levels
- Basement Fills Entire Space Under The House
- Laundry on main level
Bedrooms and Bathrooms
- 3 Bedrooms
Schools
- Belmont Hills Elementary School
- Welsh Valley Middle School
- Harriton Senior High School
Utilities
- Central Heating and Cooling System
- Natural Gas Water Heater
- Cable TV Available
Listing and Financial Details
- Residential Lease
- Security Deposit $3,200
- Tenant pays for cooking fuel, electricity, gas, gutter cleaning, heat, hot water, insurance, internet, lawn/tree/shrub care, light bulbs/filters/fuses/alarm care, sewer, snow removal, trash removal, all utilities, water
- Rent includes parking
- 12-Month Min and 60-Month Max Lease Term
- Available 9/1/25
- $50 Application Fee
- Assessor Parcel Number 40-00-52148-003
Community Details
Overview
- No Home Owners Association
- Belmont Hills Subdivision
Pet Policy
- Pets allowed on a case-by-case basis
Map
Source: Bright MLS
MLS Number: PAMC2153292
APN: 40-00-52148-003
Nearby Homes
- 138 Rockland Ave
- 205 Ebenezer Ave
- 236 Jefferson St
- 25 Jefferson St
- 180 School St
- 0 Penn Ave
- 4584 Riverside Way
- 4548 Riverside Way
- 4630 Canton St
- 4648 Canton St
- 104 Wright St
- 4664 Canton St
- 4610 Canton St
- 116 Wright St
- 4537 Riverside Way
- 1600 Flat Rock Rd
- 4630 Umbria St
- 4523 Riverside Way
- 4812 Umbria St
- 125 Leverington Ave
- 9 Price St
- 97 Ashland Ave
- 26 Jefferson St Unit 1
- 11 Elmwood Ave
- 17 Jefferson St Unit 2
- 4601 Flat Rock Rd
- 2 Leverington Ave Unit 21
- 4 Leverington Ave Unit 308
- 4 Leverington Ave Unit 309
- 4 Leverington Ave Unit 303
- 4 Leverington Ave Unit 305
- 109 Maple Ave
- 4664 Canton St
- 4602 Canton St
- 4672 Umbria St
- 4630 Umbria St Unit 3
- 142 Wright St Unit C
- 4733 Umbria St Unit C
- 153 Hermitage St
- 126 Ripka St







