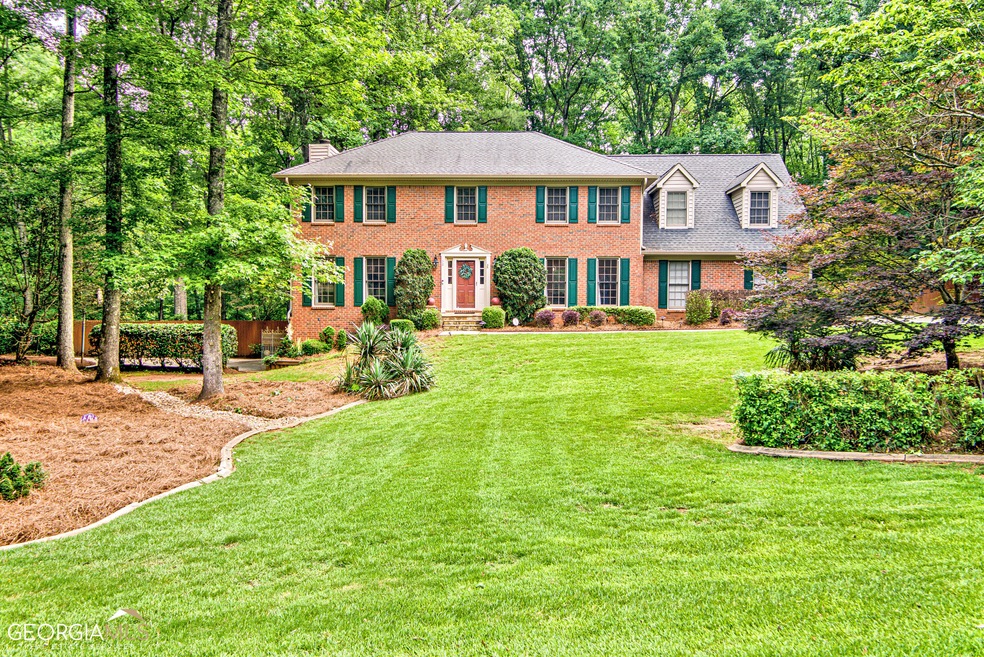OPEN HOUSE Saturday July 8th 2-4pm. Welcome to this Gorgeous Traditional Home with 5-star Private Retreat-Style Backyard, beautifully manicured estate-like corner lot with 2 driveways. This amazing home has almost 4000 sq.ft of finished living space, 4 Bedrooms, 4.5 bathrooms, the flowing floor plan offers Formal Living Room & Dining Room, massive kitchen, built-in Banquette dining area that seats 6 and breakfast bar. Beautiful hardwood floors throughout the many living and dining spaces. Extra-large family room has cozy gas fireplace flanked by built-in bookcases. Four Season Sunroom overlooks a private fenced backyard with Zen Garden, koi pond, waterfall and gazebo for your personal relaxation and enjoyment, the large deck is great for entertaining and grilling. Upstairs you will find a sprawling Owners En-Suite with 2 huge walk-in closets, private secluded Bonus/Flex room which can be used as an office, library or additional sitting room. 2 spacious secondary bedrooms, one with full bathroom, and nice size closet plus hall full bathroom. The finished Terrace level includes in-law/teen suite, full bathroom, and soundproofed media or music studio, cedar closet, workshop, storage/storm shelter and separate entrance. This home has only had 2 owners and has been meticulously maintained. Located Highly sought-after Royal Ridge Subdivision, Fayette County Whitewater School District!!! Swim community w/active HOA. 35 minutes to airport, close to Senoia and Peachtree City.

