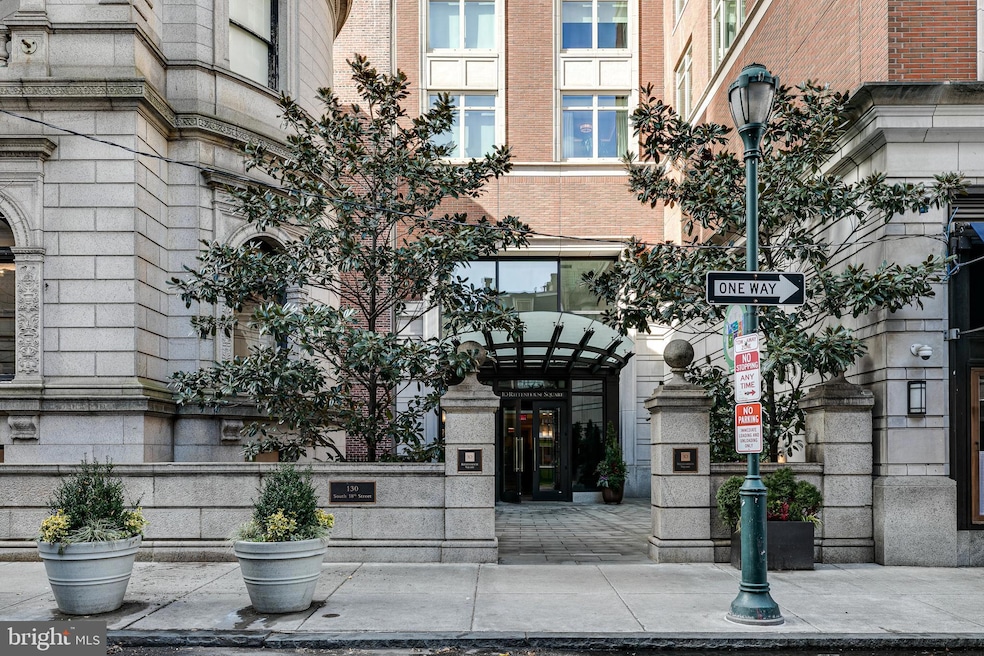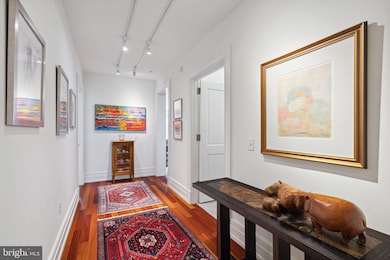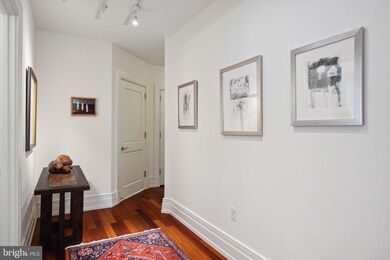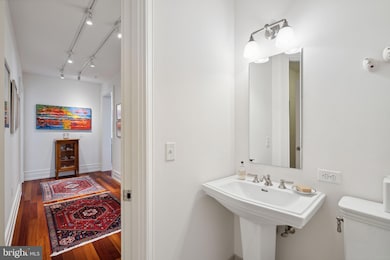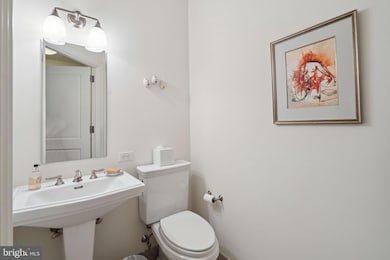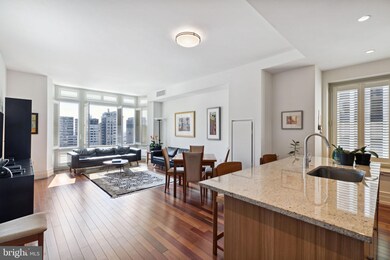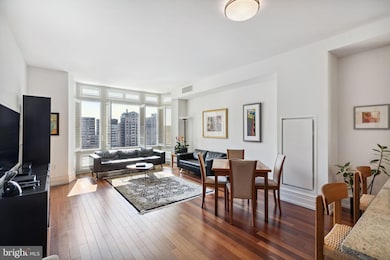
10 Rittenhouse Square 130 S 18th St Unit 1305 Philadelphia, PA 19103
Center City West NeighborhoodHighlights
- Concierge
- 4-minute walk to 19Th Street
- Traditional Architecture
- Fitness Center
- Transportation Service
- 3-minute walk to Rittenhouse Square
About This Home
As of June 2023Welcome to 10 Rittenhouse Condominium building designed by famed architect Robert A.M. Stern. Enter into this home with breathtaking views of the Square, fabulous by day and magical by night. A dramatic and bright Cook’s kitchen has Poggenpohl cabinets, granite countertops, Sub-Zero Refrigerator, a Miele gas cooktop, an oven, microwave and dishwasher, Miele washer and dryer. The kitchen has an oversized eat-on counter. The primary bedroom, looking at the square, has 2 large closets, and a beautiful marble bath with a soaking tub, frameless glass-enclosed stall shower, and a double sink vanity. The second bedroom has a large closet. The powder room is off this bedroom for the convenience of your guest. All of the windows have custom plantation shutters. The hallway and main living area have beautiful wood floors. A storage unit is included and this is a pet-friendly building. You will enjoy 5-star 24-hour service, a chauffeur-driven town car, a yoga room, a gym, an indoor lap pool, a library, an outdoor courtyard, a boardroom piano lounge, wine controlled wine room, bike storage, and hotel guest suite. Out your front door, you will have all the City has to offer, restaurants, sights and so much more.
The City of Philadelphia has completed a real estate tax reassessment, effective January 1, 2023. If you have any questions or concerns about the impact of this reassessment on future real estate taxes, please contact the City of Philadelphia.
Property Details
Home Type
- Condominium
Est. Annual Taxes
- $16,447
Year Built
- Built in 2009
HOA Fees
- $1,716 Monthly HOA Fees
Home Design
- Traditional Architecture
- Masonry
Interior Spaces
- 1,526 Sq Ft Home
- Property has 1 Level
- Home Security System
Bedrooms and Bathrooms
- 2 Main Level Bedrooms
Accessible Home Design
- Accessible Elevator Installed
Utilities
- Central Air
- Heating Available
- Natural Gas Water Heater
- Cable TV Available
Listing and Financial Details
- Tax Lot 375
- Assessor Parcel Number 888095748
Community Details
Overview
- Association fees include management, pool(s), recreation facility, common area maintenance, reserve funds, exterior building maintenance
- 135 Units
- High-Rise Condominium
- Rittenhouse Square Subdivision
Amenities
- Concierge
- Transportation Service
- Guest Suites
Recreation
Pet Policy
- Pets allowed on a case-by-case basis
Security
- Security Service
Ownership History
Purchase Details
Home Financials for this Owner
Home Financials are based on the most recent Mortgage that was taken out on this home.Purchase Details
Home Financials for this Owner
Home Financials are based on the most recent Mortgage that was taken out on this home.Purchase Details
Home Financials for this Owner
Home Financials are based on the most recent Mortgage that was taken out on this home.Similar Homes in Philadelphia, PA
Home Values in the Area
Average Home Value in this Area
Purchase History
| Date | Type | Sale Price | Title Company |
|---|---|---|---|
| Deed | $1,250,000 | None Listed On Document | |
| Deed | $1,020,000 | None Available | |
| Sheriffs Deed | $1,789,300 | None Available |
Mortgage History
| Date | Status | Loan Amount | Loan Type |
|---|---|---|---|
| Previous Owner | $266,000 | New Conventional | |
| Previous Owner | $320,000 | New Conventional | |
| Previous Owner | $121,450 | Unknown |
Property History
| Date | Event | Price | Change | Sq Ft Price |
|---|---|---|---|---|
| 06/13/2023 06/13/23 | Sold | $1,250,000 | -3.7% | $819 / Sq Ft |
| 03/24/2023 03/24/23 | Pending | -- | -- | -- |
| 03/17/2023 03/17/23 | For Sale | $1,298,500 | +27.3% | $851 / Sq Ft |
| 07/16/2012 07/16/12 | Sold | $1,020,000 | 0.0% | $668 / Sq Ft |
| 05/26/2012 05/26/12 | Off Market | $1,020,000 | -- | -- |
| 09/20/2011 09/20/11 | For Sale | $1,050,000 | -- | $688 / Sq Ft |
Tax History Compared to Growth
Tax History
| Year | Tax Paid | Tax Assessment Tax Assessment Total Assessment is a certain percentage of the fair market value that is determined by local assessors to be the total taxable value of land and additions on the property. | Land | Improvement |
|---|---|---|---|---|
| 2025 | $16,448 | $1,245,500 | $112,000 | $1,133,500 |
| 2024 | $16,448 | $1,245,500 | $112,000 | $1,133,500 |
| 2023 | $16,448 | $1,175,000 | $105,700 | $1,069,300 |
| 2022 | $7,716 | $1,175,000 | $105,700 | $1,069,300 |
| 2021 | $1,480 | $0 | $0 | $0 |
| 2020 | $1,480 | $0 | $0 | $0 |
| 2019 | $1,437 | $0 | $0 | $0 |
| 2018 | $1,250 | $0 | $0 | $0 |
| 2017 | $1,250 | $0 | $0 | $0 |
| 2016 | $161 | $0 | $0 | $0 |
| 2015 | $154 | $0 | $0 | $0 |
| 2014 | -- | $992,000 | $11,500 | $980,500 |
| 2012 | -- | $42,976 | $11,136 | $31,840 |
Agents Affiliated with this Home
-

Seller's Agent in 2023
Margaux Genovese Pelegrin
Compass RE
(215) 205-2400
12 in this area
341 Total Sales
-

Seller Co-Listing Agent in 2023
Phyllis Greenberg
Compass RE
(215) 421-1853
2 in this area
20 Total Sales
-
W
Buyer's Agent in 2023
Wendy Rosen
BHHS Fox & Roach
(215) 920-1231
3 in this area
9 Total Sales
-
K
Seller's Agent in 2012
Kim Perri-Medini
BHHS Fox & Roach
-
V
Seller Co-Listing Agent in 2012
Virginia Jarden
Toll Brothers
About 10 Rittenhouse Square
Map
Source: Bright MLS
MLS Number: PAPH2212534
APN: 888095748
- 130 S 18th St Unit 3102
- 130 S 18th St Unit 905
- 130 S 18th St Unit 2502
- 130 S 18th St Unit 501
- 130 S 18th St Unit 3103
- 130 S 18th St Unit 402
- 130 S 18th St Unit 2801
- 1901 Walnut St Unit 14F
- 1901 Walnut St Unit 20B
- 1901 Walnut St Unit 16E
- 1901 Walnut St Unit 20E
- 1901 Walnut St Unit 15B
- 1901 Walnut St Unit 2E
- 1901 Walnut St Unit 3C
- 1805 Chestnut St
- 219 29 S 18th St Unit 1514
- 219 29 S 18th St Unit 910
- 219 29 S 18th St Unit 908
- 219 29 S 18th St Unit 1415
- 219 29 S 18th St Unit 1506
