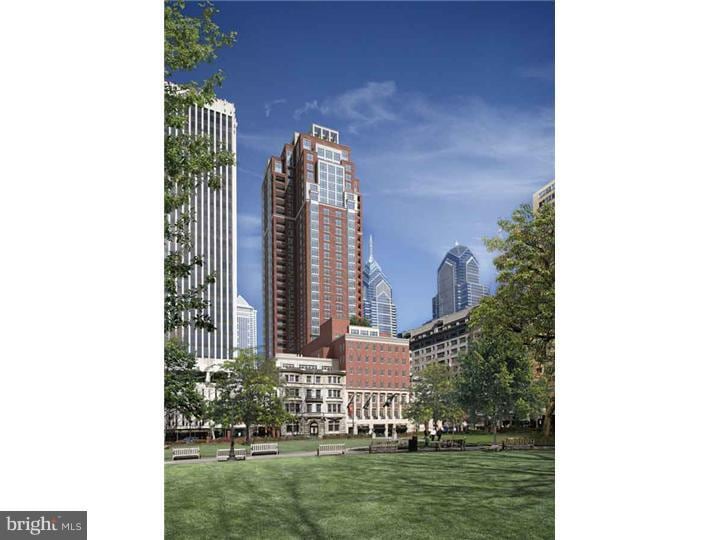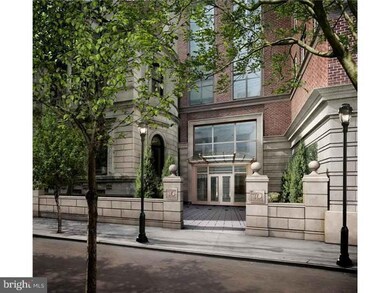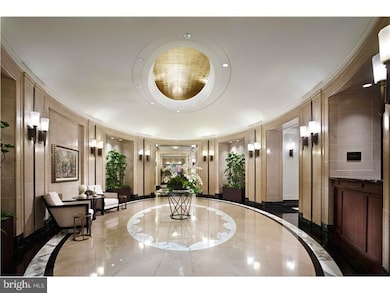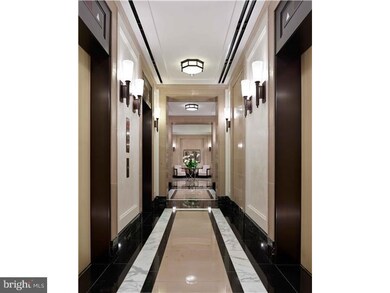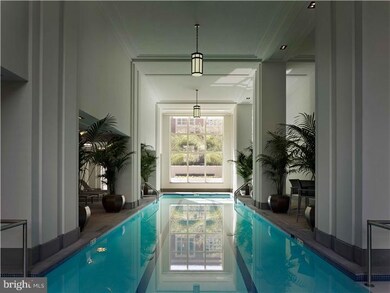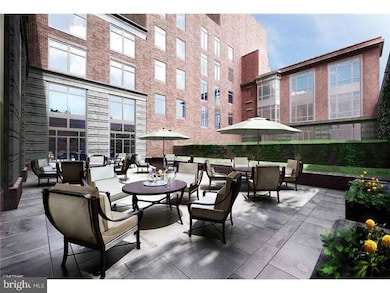
10 Rittenhouse Square 130 S 18th St Unit 1305 Philadelphia, PA 19103
Center City West NeighborhoodHighlights
- Indoor Pool
- 4-minute walk to 19Th Street
- Traditional Architecture
- Newly Remodeled
- Marble Flooring
- 3-minute walk to Rittenhouse Square
About This Home
As of June 2023Beautiful 2 bedroom 1 1/2 bath at 10 Rittenhouse Square, Philadelphia's Ultimate Address overlooking the square. The kitchen includes state of the art appliances, hardwood floors,granite countertops, a generous Oliveri stainless steel sink with a Hansgrophe pull out spray faucet and Sub-Zero refrigerator/freezer and Poggenpohl European cabinets. The powder room has a Hansgrophe brushed nickel fixtures, Toto pedestal sink and commode and marble floors. The master suite includes two master baths with a Bain Ultra Airtub, a frameless shower and many designer options. The quiet and individually controlled four pipe heating and cooling systems allows for heating and air conditioning all year round. 10 Rittenhouse offers concierge services, chauffeured Mercedes S550, 24 hour doorman, security and service staff. Adjacent to the world class fitness center is the indoor climate controlled swimming pool that leads you to the exclusive garden terrace.Optional garage parking for $50,000.10 YEAR TAX ABATEMENT
Last Agent to Sell the Property
Kim Perri-Medini
BHHS Fox & Roach At the Harper, Rittenhouse Square
Co-Listed By
Virginia Jarden
Toll Brothers
Last Buyer's Agent
Kim Perri-Medini
BHHS Fox & Roach At the Harper, Rittenhouse Square
Property Details
Home Type
- Condominium
Est. Annual Taxes
- $3,903
Year Built
- Built in 2009 | Newly Remodeled
HOA Fees
- $1,175 Monthly HOA Fees
Parking
- 4 Car Attached Garage
- Rented or Permit Required
Home Design
- Traditional Architecture
- Brick Exterior Construction
Interior Spaces
- 1,526 Sq Ft Home
- Ceiling height of 9 feet or more
- Family Room
- Living Room
- Dining Room
- Home Security System
- Laundry on main level
Kitchen
- Breakfast Area or Nook
- Built-In Self-Cleaning Oven
- Cooktop
- Dishwasher
- Kitchen Island
- Disposal
Flooring
- Wood
- Wall to Wall Carpet
- Marble
Bedrooms and Bathrooms
- 2 Bedrooms
- En-Suite Primary Bedroom
- En-Suite Bathroom
- Walk-in Shower
Utilities
- Central Air
- Heating System Uses Gas
- 200+ Amp Service
- Natural Gas Water Heater
- Cable TV Available
Additional Features
- Indoor Pool
- Property is in excellent condition
Listing and Financial Details
- Tax Lot 275
- Assessor Parcel Number 888095748
Community Details
Overview
- Association fees include common area maintenance, exterior building maintenance, snow removal, trash, heat, water, sewer, cook fee, pool(s), health club, alarm system
- 135 Units
- Rittenhouse Square Subdivision
Pet Policy
- Pets allowed on a case-by-case basis
Security
- Fire Sprinkler System
Ownership History
Purchase Details
Home Financials for this Owner
Home Financials are based on the most recent Mortgage that was taken out on this home.Purchase Details
Home Financials for this Owner
Home Financials are based on the most recent Mortgage that was taken out on this home.Purchase Details
Home Financials for this Owner
Home Financials are based on the most recent Mortgage that was taken out on this home.Map
About 10 Rittenhouse Square
Similar Homes in Philadelphia, PA
Home Values in the Area
Average Home Value in this Area
Purchase History
| Date | Type | Sale Price | Title Company |
|---|---|---|---|
| Deed | $1,250,000 | None Listed On Document | |
| Deed | $1,020,000 | None Available | |
| Sheriffs Deed | $1,789,300 | None Available |
Mortgage History
| Date | Status | Loan Amount | Loan Type |
|---|---|---|---|
| Previous Owner | $266,000 | New Conventional | |
| Previous Owner | $320,000 | New Conventional | |
| Previous Owner | $121,450 | Unknown |
Property History
| Date | Event | Price | Change | Sq Ft Price |
|---|---|---|---|---|
| 06/13/2023 06/13/23 | Sold | $1,250,000 | -3.7% | $819 / Sq Ft |
| 03/24/2023 03/24/23 | Pending | -- | -- | -- |
| 03/17/2023 03/17/23 | For Sale | $1,298,500 | +27.3% | $851 / Sq Ft |
| 07/16/2012 07/16/12 | Sold | $1,020,000 | 0.0% | $668 / Sq Ft |
| 05/26/2012 05/26/12 | Off Market | $1,020,000 | -- | -- |
| 09/20/2011 09/20/11 | For Sale | $1,050,000 | -- | $688 / Sq Ft |
Tax History
| Year | Tax Paid | Tax Assessment Tax Assessment Total Assessment is a certain percentage of the fair market value that is determined by local assessors to be the total taxable value of land and additions on the property. | Land | Improvement |
|---|---|---|---|---|
| 2025 | $16,448 | $1,245,500 | $112,000 | $1,133,500 |
| 2024 | $16,448 | $1,245,500 | $112,000 | $1,133,500 |
| 2023 | $16,448 | $1,175,000 | $105,700 | $1,069,300 |
| 2022 | $7,716 | $1,175,000 | $105,700 | $1,069,300 |
| 2021 | $1,480 | $0 | $0 | $0 |
| 2020 | $1,480 | $0 | $0 | $0 |
| 2019 | $1,437 | $0 | $0 | $0 |
| 2018 | $1,250 | $0 | $0 | $0 |
| 2017 | $1,250 | $0 | $0 | $0 |
| 2016 | $161 | $0 | $0 | $0 |
| 2015 | $154 | $0 | $0 | $0 |
| 2014 | -- | $992,000 | $11,500 | $980,500 |
| 2012 | -- | $42,976 | $11,136 | $31,840 |
Source: Bright MLS
MLS Number: 1004519686
APN: 888095748
- 130 S 18th St Unit 2502
- 130 S 18th St Unit 3103
- 130 S 18th St Unit 402
- 130 S 18th St Unit 2801
- 1715 Moravian St
- 1901 Walnut St Unit 15B
- 1901 Walnut St Unit 2E
- 1901 Walnut St Unit 20E
- 1901 Walnut St Unit 3C
- 1901 Walnut St Unit 19D & 20D
- 219 29 S 18th St Unit 703
- 219 29 S 18th St Unit 1422
- 219 29 S 18th St Unit 713
- 219 29 S 18th St Unit 1605
- 219 29 S 18th St Unit 414
- 219 29 S 18th St Unit 404
- 219 29 S 18th St Unit 1006
- 219 29 S 18th St Unit 202
- 219 29 S 18th St Unit 704
- 219 29 S 18th St Unit 409
