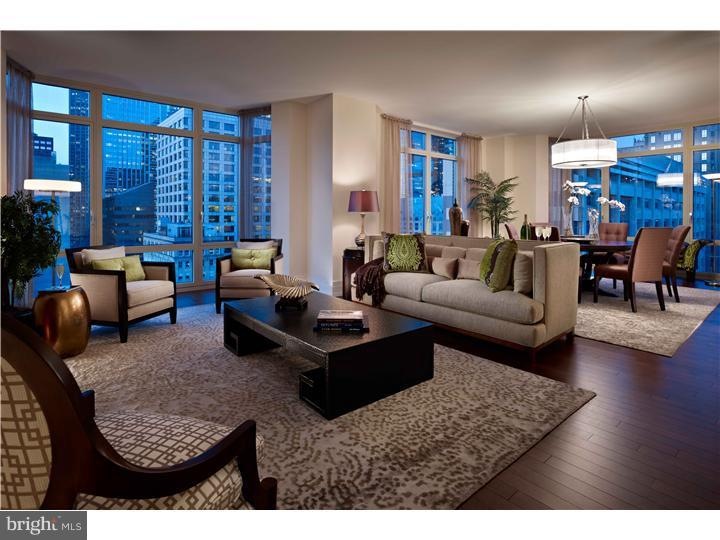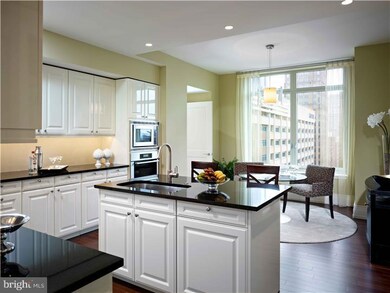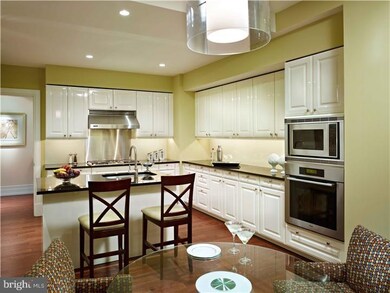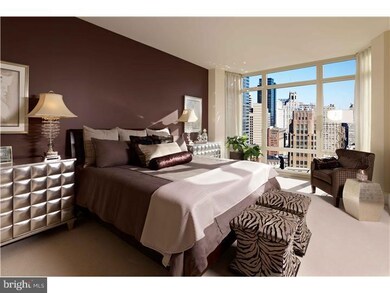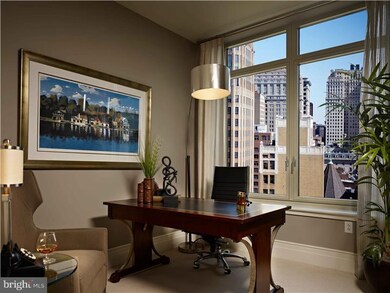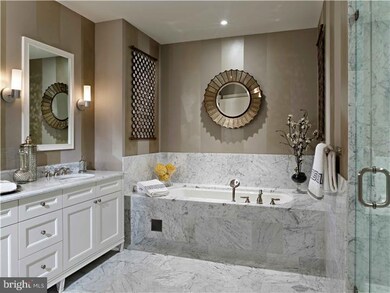
10 Rittenhouse Square 130 S 18th St Unit 3003 Philadelphia, PA 19103
Center City West NeighborhoodHighlights
- Newly Remodeled
- 4-minute walk to 19Th Street
- Contemporary Architecture
- 1 Acre Lot
- Clubhouse
- 3-minute walk to Rittenhouse Square
About This Home
As of March 2014Fantastically appointed new penthouse residences at 10 Rittenhouse. 3003, a spectacular floor plan at Philadelphia's ultimate address. This 2 bedroom 2.5 bath pent faces North, South & East. Includes 1 balcony overlooking The Square. The Great Rm, Kitchen, Family Rm, and Master Suite enjoy panoramic views of the river, bridges and the afternoon sun! Stellar city and sunset views! Buyer has the opportunity to personalize color selections in hardwood flooring, Poggenpohl Kitchen Cabinetry, Granite Counter-tops, Glass Back-splash, Bathroom Marble and Bedroom carpeting. Exceptional storage features several large closets, a kitchen pantry and laundry area with tub plus building storage and bicycle room. 10 Ritt offers 24 hour concierge services and doormen, chauffeured Mercedes S550, Fitness Center, Boardroom, Business Center, Saline Pool, Music Salon, Gathering Salon, Wine Storage, Library, Yoga Studio, Catering Kitchen and Courtyard. Optional Garage parking at $60,000. 10 YR TAX ABATEMENT.
Last Agent to Sell the Property
Virginia Jarden
Toll Brothers Listed on: 10/02/2013
Co-Listed By
LAURA CAMPBELL
Dranoff Properties Realty Inc License #TREND:60022201
Last Buyer's Agent
Virginia Jarden
Toll Brothers Listed on: 10/02/2013
Property Details
Home Type
- Condominium
Est. Annual Taxes
- $38,986
Year Built
- Built in 2013 | Newly Remodeled
HOA Fees
- $1,827 Monthly HOA Fees
Home Design
- Contemporary Architecture
- Flat Roof Shape
- Brick Exterior Construction
- Stone Siding
- Concrete Perimeter Foundation
Interior Spaces
- 2,588 Sq Ft Home
- Ceiling height of 9 feet or more
- Family Room
- Living Room
- Eat-In Kitchen
- Laundry on main level
Flooring
- Wood
- Wall to Wall Carpet
- Marble
- Tile or Brick
Bedrooms and Bathrooms
- 2 Bedrooms
- En-Suite Primary Bedroom
- En-Suite Bathroom
- Whirlpool Bathtub
- Walk-in Shower
Home Security
Parking
- 1 Parking Space
- Private Parking
Eco-Friendly Details
- Energy-Efficient Appliances
- Energy-Efficient Windows
Outdoor Features
- Exterior Lighting
Utilities
- Forced Air Heating and Cooling System
- Air Filtration System
- Hot Water Heating System
- Heating System Uses Steam
- Underground Utilities
- 200+ Amp Service
- Cable TV Available
Listing and Financial Details
- Assessor Parcel Number 888095664
Community Details
Overview
- Association fees include pool(s), common area maintenance, exterior building maintenance, snow removal, trash, heat, water, sewer, cook fee, insurance, health club, all ground fee, management
- Rittenhouse Square Subdivision
Recreation
Pet Policy
- Pets allowed on a case-by-case basis
Additional Features
- Clubhouse
- Fire Sprinkler System
Ownership History
Purchase Details
Purchase Details
Home Financials for this Owner
Home Financials are based on the most recent Mortgage that was taken out on this home.Purchase Details
Home Financials for this Owner
Home Financials are based on the most recent Mortgage that was taken out on this home.Similar Homes in Philadelphia, PA
Home Values in the Area
Average Home Value in this Area
Purchase History
| Date | Type | Sale Price | Title Company |
|---|---|---|---|
| Deed | -- | None Listed On Document | |
| Deed | $3,350,000 | None Available | |
| Deed | $2,750,000 | None Available |
Mortgage History
| Date | Status | Loan Amount | Loan Type |
|---|---|---|---|
| Previous Owner | $1,359,500 | New Conventional | |
| Previous Owner | $1,500,000 | New Conventional | |
| Previous Owner | $1,925,000 | New Conventional |
Property History
| Date | Event | Price | Change | Sq Ft Price |
|---|---|---|---|---|
| 12/29/2017 12/29/17 | Rented | $11,750 | -9.6% | -- |
| 12/15/2017 12/15/17 | Under Contract | -- | -- | -- |
| 08/18/2017 08/18/17 | For Rent | $13,000 | +23.8% | -- |
| 06/01/2015 06/01/15 | Rented | $10,500 | -25.0% | -- |
| 06/01/2015 06/01/15 | Under Contract | -- | -- | -- |
| 01/23/2015 01/23/15 | For Rent | $14,000 | 0.0% | -- |
| 03/31/2014 03/31/14 | Sold | $2,800,000 | 0.0% | $1,082 / Sq Ft |
| 10/02/2013 10/02/13 | Pending | -- | -- | -- |
| 10/02/2013 10/02/13 | For Sale | $2,800,000 | -- | $1,082 / Sq Ft |
Tax History Compared to Growth
Tax History
| Year | Tax Paid | Tax Assessment Tax Assessment Total Assessment is a certain percentage of the fair market value that is determined by local assessors to be the total taxable value of land and additions on the property. | Land | Improvement |
|---|---|---|---|---|
| 2025 | $38,986 | $2,868,600 | $258,100 | $2,610,500 |
| 2024 | $38,986 | $2,868,600 | $258,100 | $2,610,500 |
| 2023 | $3,508 | $2,785,100 | $250,600 | $2,534,500 |
| 2022 | $3,508 | $250,600 | $250,600 | $0 |
| 2021 | $3,508 | $0 | $0 | $0 |
| 2020 | $3,508 | $0 | $0 | $0 |
| 2019 | $3,407 | $0 | $0 | $0 |
| 2018 | $2,962 | $0 | $0 | $0 |
| 2017 | $2,962 | $0 | $0 | $0 |
| 2016 | -- | $0 | $0 | $0 |
| 2015 | -- | $0 | $0 | $0 |
Agents Affiliated with this Home
-
Allan Domb

Seller's Agent in 2017
Allan Domb
Allan Domb Real Estate
(215) 545-1500
21 in this area
385 Total Sales
-
Mary Genovese Colvin

Buyer's Agent in 2017
Mary Genovese Colvin
Compass RE
(215) 806-1500
6 in this area
117 Total Sales
-

Seller's Agent in 2015
Virginia Jarden
Toll Brothers
(484) 459-3457
-
Norman Eckert

Seller Co-Listing Agent in 2015
Norman Eckert
Coldwell Banker Realty
(215) 375-7200
2 Total Sales
-
Reid Rosenthal

Buyer's Agent in 2015
Reid Rosenthal
BHHS Fox & Roach
(215) 790-5225
24 in this area
516 Total Sales
-
L
Seller Co-Listing Agent in 2014
LAURA CAMPBELL
Dranoff Properties Realty Inc
About 10 Rittenhouse Square
Map
Source: Bright MLS
MLS Number: 1003606864
APN: 888095920
- 130 S 18th St Unit 2502
- 130 S 18th St Unit 501
- 130 S 18th St Unit 3103
- 130 S 18th St Unit 402
- 130 S 18th St Unit 2801
- 1715 Moravian St
- 1901 Walnut St Unit 20E
- 1901 Walnut St Unit 15B
- 1901 Walnut St Unit 2E
- 1901 Walnut St Unit 3C
- 219 29 S 18th St Unit 703
- 219 29 S 18th St Unit 1422
- 219 29 S 18th St Unit 713
- 219 29 S 18th St Unit 1605
- 219 29 S 18th St Unit 414
- 219 29 S 18th St Unit 404
- 219 29 S 18th St Unit 1006
- 219 29 S 18th St Unit 704
- 219 29 S 18th St Unit 409
- 219 29 S 18th St Unit 215
