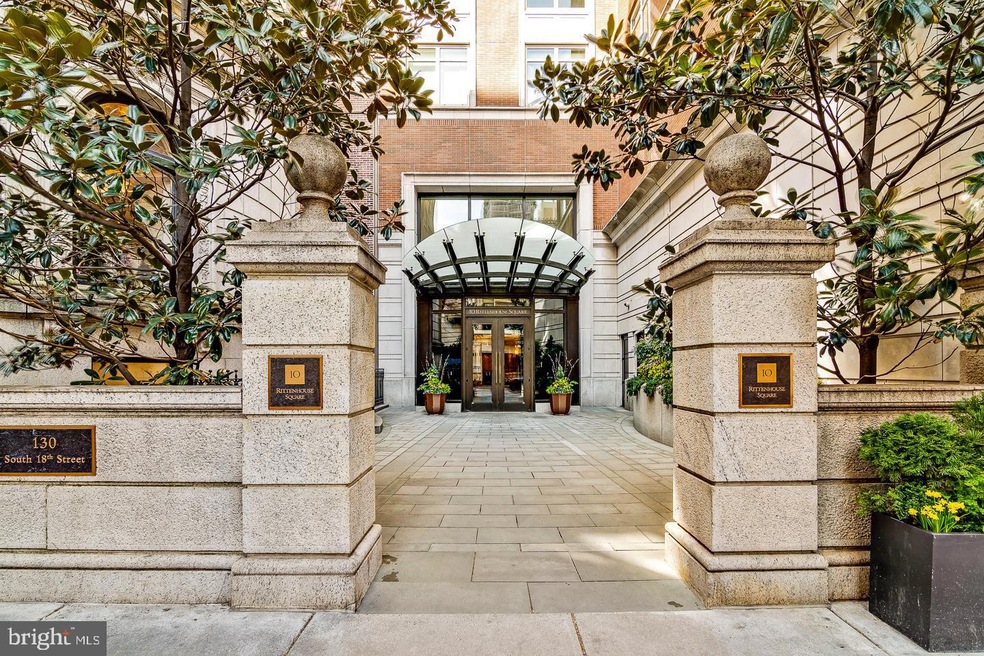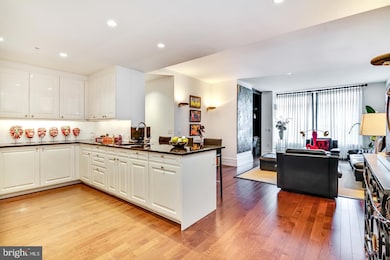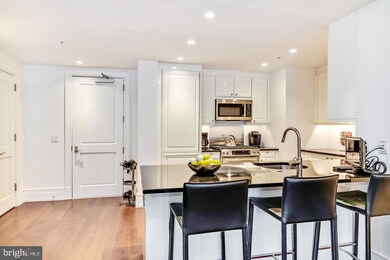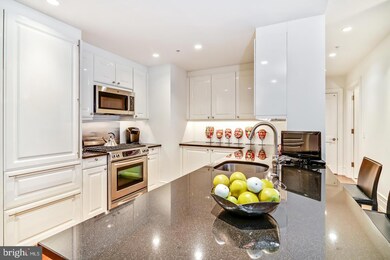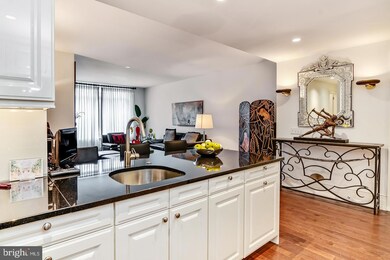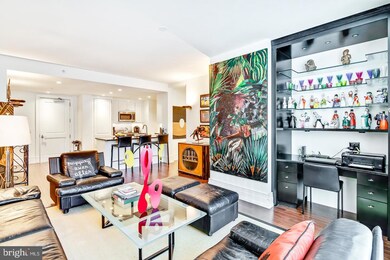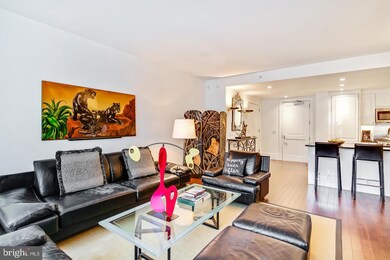
10 Rittenhouse Square 130 S 18th St Unit 509 Philadelphia, PA 19103
Center City West NeighborhoodHighlights
- Concierge
- 4-minute walk to 19Th Street
- Traditional Architecture
- Fitness Center
- Transportation Service
- 3-minute walk to Rittenhouse Square
About This Home
As of August 2024New opportunity to live in one of the finest buildings on Rittenhouse Square: 10 Rittenhouse Square, #509. Designed by famed architect Robert A. M. Stern and completed in 2011, every detail of this 33 story red brick and limestone building was meticulously considered – from the formal lobby to the private entrance directly on Rittenhouse Square. This 1100+ square foot one bedroom/one-and-a-half bath home provides comfort, convenience, and quality at its best. Sharing a large open space with the living room, the kitchen features a large island with a sink and seating area, allowing the cook to enjoy the company and conversation of others while preparing meals. The kitchen cabinets match the white front panels of the Sub-Zero refrigerator, and is complemented by other top-shelf appliances. Steps away from the kitchen is the living room, featuring floor to ceiling windows and an ample seating area. One wall of the room contains a cleverly recessed space for a desk and shelves. The spacious primary bedroom has a lovely view of the outdoor common areas and gardens. The primary bath is elegantly designed, with a glassed in shower, deep soaking tub, and oval sink. A guest bath is elegantly designed in neutral tones, with a pedestal sink and wall-mounted lighting. A closet in this bath opens to. Stacked washer/dryer. Additional amenities of 10 Rittenhouse include windows which open, a fitness center, spa, parking, shared kitchen, and a gorgeous lap pool. The outdoor “back yard” is a special feature, open to all residents for soaking in the sun or entertaining friends. Interior public spaces for residents include an entertainment area with a fireplace, grand piano, and a separate TV room. The front desk with white glove concierge service accepts deliveries, greets residents and guests, and provides assistance if needed. One of the most beloved neighborhoods in Philadelphia, Rittenhouse Square is a gem in the heart of the city. 10 Rittenhouse is just steps away from the park, shops, restaurants, museums, theaters, and more.
Last Agent to Sell the Property
BHHS Fox & Roach-Center City Walnut License #RS301905 Listed on: 04/23/2024

Property Details
Home Type
- Condominium
Est. Annual Taxes
- $9,861
Year Built
- Built in 2009
HOA Fees
- $1,183 Monthly HOA Fees
Home Design
- Traditional Architecture
- Masonry
Interior Spaces
- 1,052 Sq Ft Home
- Property has 1 Level
- Living Room
- Dining Room
Bedrooms and Bathrooms
- 1 Main Level Bedroom
Laundry
- Laundry Room
- Laundry on main level
- Washer and Dryer Hookup
Utilities
- Central Air
- Heating Available
Listing and Financial Details
- Tax Lot 429
- Assessor Parcel Number 888095648
Community Details
Overview
- $3,549 Capital Contribution Fee
- Association fees include common area maintenance, exterior building maintenance, health club, management, pool(s), sewer, snow removal, trash
- High-Rise Condominium
- Rittenhouse Square Subdivision
Amenities
- Concierge
- Transportation Service
- Meeting Room
- Elevator
Recreation
- Community Pool
Pet Policy
- Pets allowed on a case-by-case basis
Ownership History
Purchase Details
Home Financials for this Owner
Home Financials are based on the most recent Mortgage that was taken out on this home.Purchase Details
Similar Homes in Philadelphia, PA
Home Values in the Area
Average Home Value in this Area
Purchase History
| Date | Type | Sale Price | Title Company |
|---|---|---|---|
| Deed | $680,000 | Trident Land Transfer | |
| Deed | $679,000 | Vanguard Title |
Property History
| Date | Event | Price | Change | Sq Ft Price |
|---|---|---|---|---|
| 08/01/2024 08/01/24 | Sold | $680,000 | -6.2% | $646 / Sq Ft |
| 06/15/2024 06/15/24 | Pending | -- | -- | -- |
| 05/23/2024 05/23/24 | Price Changed | $725,000 | -7.6% | $689 / Sq Ft |
| 04/23/2024 04/23/24 | For Sale | $785,000 | -- | $746 / Sq Ft |
Tax History Compared to Growth
Tax History
| Year | Tax Paid | Tax Assessment Tax Assessment Total Assessment is a certain percentage of the fair market value that is determined by local assessors to be the total taxable value of land and additions on the property. | Land | Improvement |
|---|---|---|---|---|
| 2025 | $9,862 | $725,600 | $65,300 | $660,300 |
| 2024 | $9,862 | $725,600 | $65,300 | $660,300 |
| 2023 | $9,862 | $704,500 | $63,400 | $641,100 |
| 2022 | $9,862 | $704,500 | $63,400 | $641,100 |
| 2021 | $9,862 | $0 | $0 | $0 |
| 2020 | $5,375 | $0 | $0 | $0 |
| 2019 | $862 | $0 | $0 | $0 |
| 2018 | $862 | $0 | $0 | $0 |
| 2017 | $862 | $0 | $0 | $0 |
| 2016 | $111 | $0 | $0 | $0 |
| 2015 | $772 | $0 | $0 | $0 |
| 2014 | -- | $684,000 | $7,900 | $676,100 |
| 2012 | -- | $29,632 | $7,680 | $21,952 |
Agents Affiliated with this Home
-
Brian Stetler

Seller's Agent in 2024
Brian Stetler
BHHS Fox & Roach
(610) 996-1907
9 in this area
408 Total Sales
-
Wendy Rosen
W
Seller Co-Listing Agent in 2024
Wendy Rosen
BHHS Fox & Roach
(215) 920-1231
2 in this area
8 Total Sales
-
Donna Santore

Buyer's Agent in 2024
Donna Santore
BHHS Fox & Roach
(215) 990-7042
1 in this area
62 Total Sales
About 10 Rittenhouse Square
Map
Source: Bright MLS
MLS Number: PAPH2346402
APN: 888095648
- 130 S 18th St Unit 3102
- 130 S 18th St Unit 905
- 130 S 18th St Unit 2502
- 130 S 18th St Unit 501
- 130 S 18th St Unit 3103
- 130 S 18th St Unit 402
- 130 S 18th St Unit 2801
- 1901 Walnut St Unit 20B
- 1901 Walnut St Unit 16E
- 1901 Walnut St Unit 20E
- 1901 Walnut St Unit 15B
- 1901 Walnut St Unit 2E
- 1901 Walnut St Unit 3C
- 1805 Chestnut St
- 219 29 S 18th St Unit 1506
- 219 29 S 18th St Unit 1522
- 219 29 S 18th St Unit 710A
- 219 29 S 18th St Unit 524
- 219 29 S 18th St Unit 703
- 219 29 S 18th St Unit 1422
