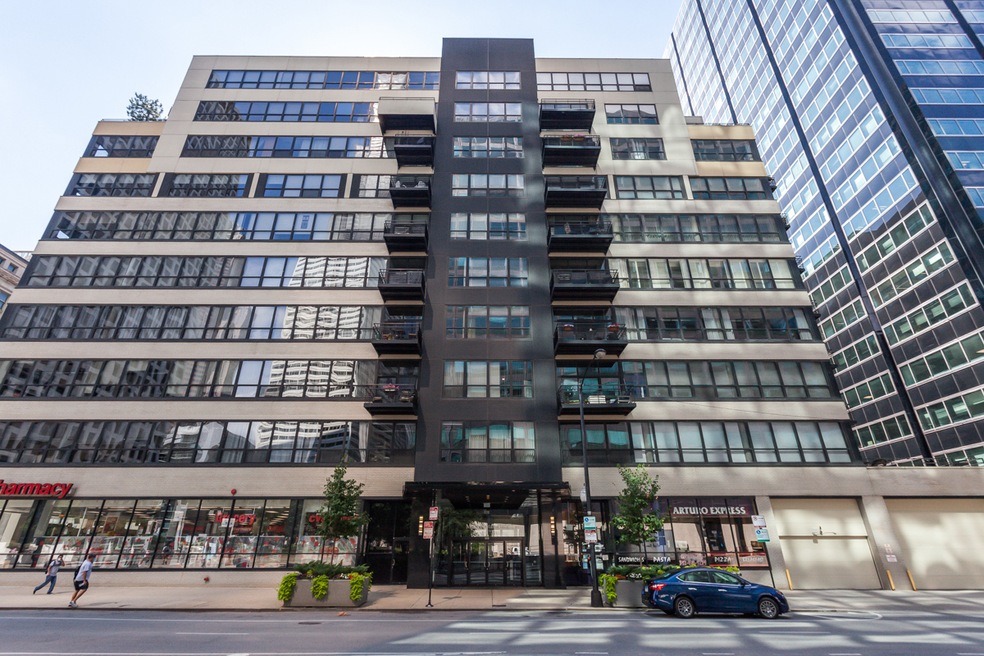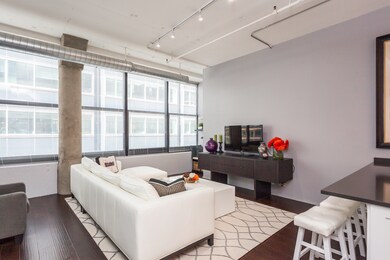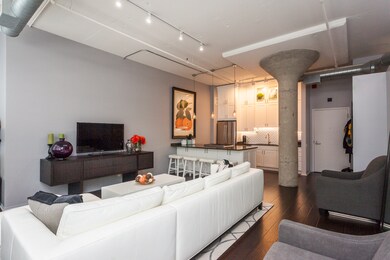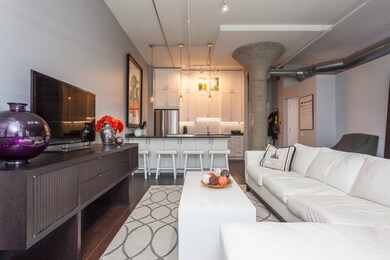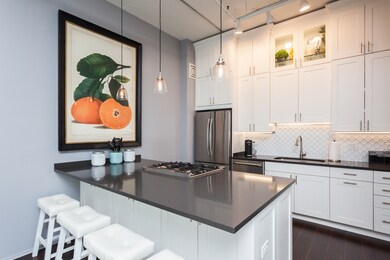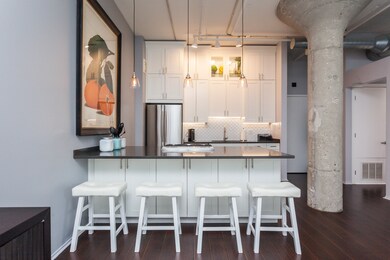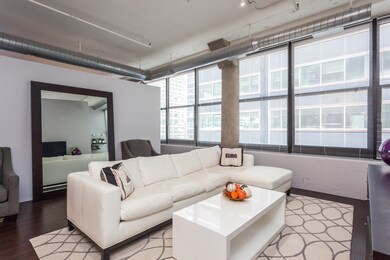Metropolitan Place 130 S Canal St Unit 410 Floor 4 Chicago, IL 60606
West Loop NeighborhoodHighlights
- Doorman
- 2-minute walk to Chicago Union Station
- Wood Flooring
- Skinner Elementary School Rated A-
- Fitness Center
- 3-minute walk to Heritage Green Park
About This Home
Come see this gorgeous 1-bedroom/1-bath open-concept loft unit located in the West Loop area! This large condo has hardwood floors throughout, a renovated kitchen with lots of cabinet space, SS appliances with a gas range oven, dishwasher, and a large breakfast bar with grey quartz countertops. The bedroom can easily accommodate a king sized bed as needed, along with some space for a home office or dresser, and a sizeable walk-in closet. Bathroom is accessible from both the bedroom and living space and is beautifully renovated with a standing shower, modern finishes, and recessed lighting. Unit comes equipped with an in-unit washer and dryer and has central heating and air. Storage locker, cable, and internet are included in the rent, and tenant only pays for gas and electric. Parking options are available for rent in the building from other owners/tenants. 1 pet is allowed, cat or dog, with additional fee. The full-service building has 24-hour door staff, a fitness room, a huge common sun terrace, and a bike room. Location is ideal for commuters and if you love good food with tons of restaurants and access to multiple shopping areas. Photos taken from previous tenant. Property Management firm requires mandatory Resident Benefits Package for an additional $40.00 per month; includes renters insurance, positive credit reporting for on-time rental payments, identity fraud protection, and more.
Listing Agent
Fulton Grace Realty Brokerage Email: ian@fultongrace.com License #475182665 Listed on: 11/18/2025

Condo Details
Home Type
- Condominium
Est. Annual Taxes
- $3,722
Year Built | Renovated
- 1950 | 2019
Parking
- 1 Car Garage
Home Design
- Entry on the 4th floor
- Brick Exterior Construction
- Pillar, Post or Pier Foundation
- Concrete Perimeter Foundation
Interior Spaces
- 860 Sq Ft Home
- Window Screens
- Family Room
- Combination Dining and Living Room
Kitchen
- Range
- Microwave
- Dishwasher
- Disposal
Flooring
- Wood
- Carpet
Bedrooms and Bathrooms
- 1 Bedroom
- 1 Potential Bedroom
- 1 Full Bathroom
Laundry
- Laundry Room
- Dryer
- Washer
Utilities
- Forced Air Heating and Cooling System
- Heating System Uses Natural Gas
- Lake Michigan Water
Listing and Financial Details
- Property Available on 12/10/25
- Rent includes cable TV, doorman, exterior maintenance, lawn care, storage lockers, wi-fi
Community Details
Overview
- 212 Units
- 10-Story Property
Amenities
- Doorman
- Sundeck
- Elevator
- Community Storage Space
Recreation
Pet Policy
- Pets up to 50 lbs
- Limit on the number of pets
- Pet Size Limit
- Dogs and Cats Allowed
Map
About Metropolitan Place
Source: Midwest Real Estate Data (MRED)
MLS Number: 12520178
APN: 17-16-108-033-1062
- 130 S Canal St Unit 211
- 130 S Canal St Unit 9M
- 130 S Canal St Unit 217
- 130 S Canal St Unit 624
- 130 S Canal St Unit 9B
- 130 S Canal St Unit 701
- 125 S Jefferson St Unit 2701
- 125 S Jefferson St Unit P106
- 125 S Jefferson St Unit 2806
- 125 S Jefferson St Unit 2510
- 125 S Jefferson St Unit P294
- 125 S Jefferson St Unit 1207
- 565 W Quincy St Unit 1008
- 565 W Quincy St Unit 912
- 565 W Quincy St Unit 1603
- 565 W Quincy St Unit 1206
- 565 W Quincy St Unit 1202
- 565 W Quincy St Unit 711
- 565 W Quincy St Unit 1306
- 565 W Quincy St Unit 1216
- 130 S Canal St Unit 519
- 130 S Canal St Unit 305
- 125 S Jefferson St Unit 2405
- 565 W Quincy St Unit 25A
- 555 W Madison St
- 215 N Clinton St
- 215 N Clinton St
- 215 N Clinton St
- 215 N Clinton St
- 600 W Jackson Blvd
- 601 W Jackson Blvd
- 601 W Jackson Blvd Unit FL9-ID1341
- 601 W Jackson Blvd Unit FL12-ID1339
- 601 W Jackson Blvd Unit FL4-ID1329
- 601 W Jackson Blvd Unit FL8-ID1307
- 601 W Jackson Blvd Unit FL10-ID1309
- 165 N Desplaines St Unit FL11-ID645
- 165 N Desplaines St Unit FL10-ID1139
- 165 N Desplaines St Unit FL5-ID1138
- 165 N Desplaines St Unit FL8-ID644
