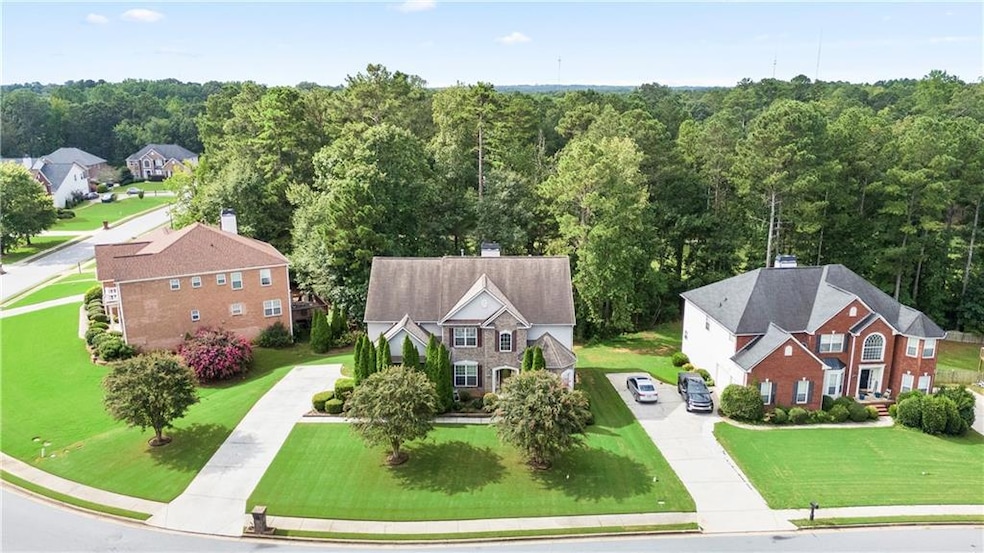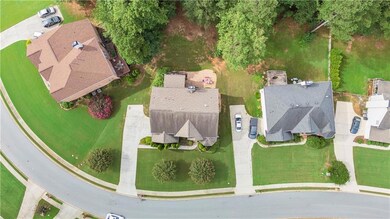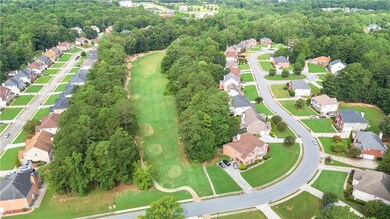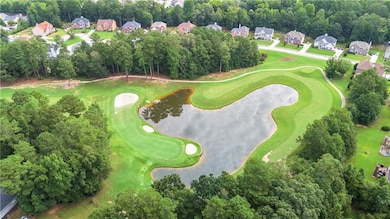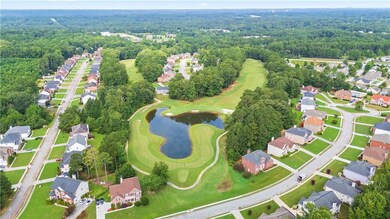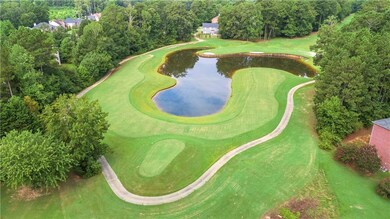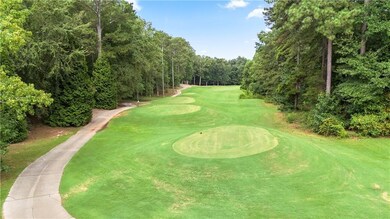130 S Links Dr Covington, GA 30014
Highlights
- On Golf Course
- Private Lot
- Traditional Architecture
- Eastside High School Rated A-
- Double Shower
- Solid Surface Countertops
About This Home
Located in the prestigious swim, tennis, and golf community of The Links, this beautifully maintained 5-bedroom residence offers three complete levels of living space, including a fully finished basement. The exterior features a classic brick front elevation with exceptionally kept landscaping, setting the tone for the quality throughout. Inside, you’ll find a two-story living room filled with natural light and a spacious kitchen complete with granite countertops, double ovens, and abundant cabinetry. The main level also includes a bedroom with a full bath, ideal for guests or multi-generational living. Upstairs, you’ll find four generously sized bedrooms, including an expansive owner’s suite with dual closets and a large private bath. The finished basement provides an additional full level of living, featuring a second full-size kitchen with appliances, breakfast bar, family room, and two versatile rooms perfect for office space, fitness, or hobbies. Outdoor living is maximized with a screened-in patio on the second level and a covered patio at the basement level, both overlooking a spacious backyard with stunning views of hole #15 of the golf course. This home offers the perfect combination of luxury, function, and community amenities, making it an ideal choice for family living in one of the area’s most sought-after neighborhoods.
Listing Agent
Coldwell Banker Realty Brokerage Phone: 770-429-0600 License #388622 Listed on: 11/21/2025

Home Details
Home Type
- Single Family
Est. Annual Taxes
- $1,293
Year Built
- Built in 2004
Lot Details
- Property fronts a private road
- On Golf Course
- Private Entrance
- Private Lot
- Back and Front Yard
Parking
- 2 Car Garage
- Side Facing Garage
Home Design
- Traditional Architecture
- Shingle Roof
- Four Sided Brick Exterior Elevation
Interior Spaces
- 4,634 Sq Ft Home
- 3-Story Property
- Ceiling Fan
- Living Room with Fireplace
- Breakfast Room
Kitchen
- Open to Family Room
- Walk-In Pantry
- Double Oven
- Microwave
- Dishwasher
- Kitchen Island
- Solid Surface Countertops
Bedrooms and Bathrooms
- Separate Shower in Primary Bathroom
- Double Shower
Finished Basement
- Basement Fills Entire Space Under The House
- Finished Basement Bathroom
Home Security
- Carbon Monoxide Detectors
- Fire and Smoke Detector
Outdoor Features
- Balcony
- Patio
- Outdoor Storage
Schools
- Middle Ridge Elementary School
- Cousins Middle School
- Eastside High School
Utilities
- Central Heating and Cooling System
Community Details
- Application Fee Required
- The Links Subdivision
Listing and Financial Details
- 12 Month Lease Term
- $100 Application Fee
- Assessor Parcel Number 0082C00000111000
Map
Source: First Multiple Listing Service (FMLS)
MLS Number: 7684714
APN: 0082C00000111000
- 7721 Fawn Cir
- 7728 Fawn Cir
- 10183 N Links Dr
- 7762 Fawn Cir
- 10184 Malcolm Dr
- 10155 Malcolm Dr
- 10110 Malcolm Ct
- 75 Woodfield Rd
- 8 Jackson Rd
- 13262 Tolstoy Dr
- 72 Woodfield Rd
- 345 River Walk Farm Unit LOT 5
- 329 River Walk Farm
- 330 River Walk Farm
- 323 River Walk Farm
- 8193 Monticello St
- 338 River Walk Farm
- 344 River Walk Farm
- 210 Kestrel Cir
- 205 Kestrel Cir
- 7702 Fawn Cir
- 11101 Covington Bypass Rd
- 30 Rosemoore Dr
- 10920 By Pass Rd
- 10156 Magnolia Heights Cir
- 10544 Highway 36
- 95 Sagebrush Trail
- 344 Piper Rd
- 15 Cedar Creek Dr
- 85 Thrasher Way
- 8133 Puckett St SW
- 8116 Collier St SW
- 7177 Puckett St SW
- 50 Camden Place
- 7125 Puckett St SW
- 9156 Jefferson Village Dr SW
- 6112 Clane Dr SE Unit 6112 Clane Dr
- 9207 Golfview Cir
- 8161 Collier St SW
- 6152 Jackson Hwy SW
