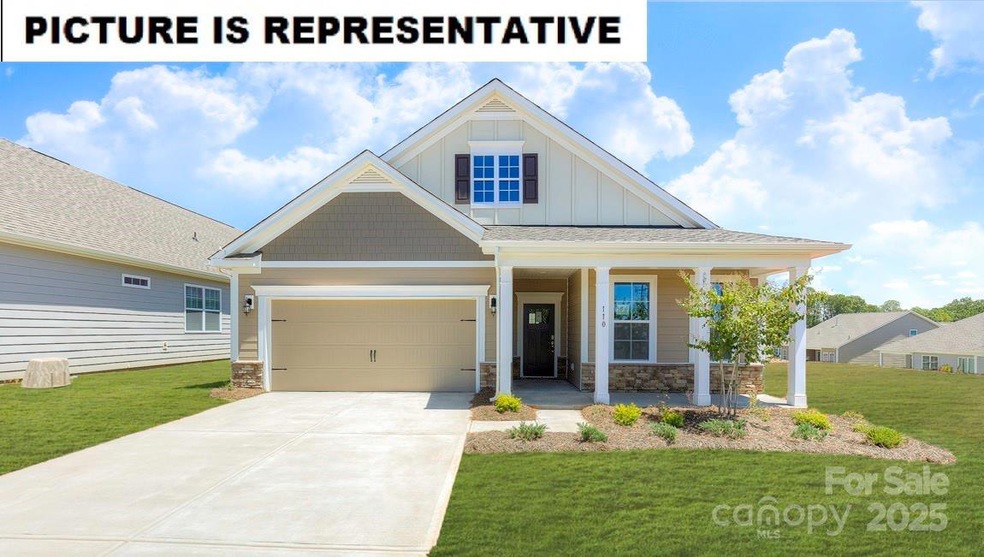
130 S Shayna Rd Troutman, NC 28166
Estimated payment $2,781/month
Highlights
- New Construction
- Fireplace
- Walk-In Closet
- Covered patio or porch
- 2 Car Attached Garage
- Tankless Water Heater
About This Home
This ranch style home with a bonus second floor is perfect for those seeking comfortable & accessible living space. The Arlington ranch features an open floor plan, creating a spacious and inviting atmosphere. This home includes a guest bedroom, two full bathrooms, plus the primary all on the main level. The second floor has a spacious bonus room, full bath and additional bedroom. The open concept kitchen is equipped with modern appliances, pantry closet & large island. The primary suite offers an en-suite bathroom with dual vanities & a walk in closet. . A flex room is a versatile space that can serve as a media room, home gym, or playroom. A covered porch perfect for outdoor entertaining or enjoying the weather. Its convenient layout and single-level living make the Arlington the home for you.
Listing Agent
DR Horton Inc Brokerage Email: mcwilhelm@drhorton.com License #314240 Listed on: 06/17/2025

Co-Listing Agent
DR Horton Inc Brokerage Email: mcwilhelm@drhorton.com License #311441
Home Details
Home Type
- Single Family
Year Built
- Built in 2025 | New Construction
HOA Fees
- $90 Monthly HOA Fees
Parking
- 2 Car Attached Garage
- Driveway
Home Design
- Home is estimated to be completed on 10/31/25
- Slab Foundation
Interior Spaces
- 1.5-Story Property
- Fireplace
- Vinyl Flooring
- Washer and Electric Dryer Hookup
Kitchen
- Gas Range
- Microwave
- Dishwasher
- Kitchen Island
Bedrooms and Bathrooms
- Walk-In Closet
- 3 Full Bathrooms
Schools
- Troutman Elementary And Middle School
- South Iredell High School
Utilities
- Central Heating and Cooling System
- Vented Exhaust Fan
- Heat Pump System
- Tankless Water Heater
- Cable TV Available
Additional Features
- Raised Toilet
- Covered patio or porch
Listing and Financial Details
- Assessor Parcel Number 4731623341.000
Community Details
Overview
- Cusick Community Management Association
- Built by D.R. Horton
- Brookside Subdivision, Arlington/C3 Floorplan
- Mandatory home owners association
Recreation
- Dog Park
- Trails
Map
Home Values in the Area
Average Home Value in this Area
Property History
| Date | Event | Price | Change | Sq Ft Price |
|---|---|---|---|---|
| 07/31/2025 07/31/25 | For Sale | $415,645 | -- | $183 / Sq Ft |
Similar Homes in the area
Source: Canopy MLS (Canopy Realtor® Association)
MLS Number: 4272089
- 421 West Ave W
- 135 Tradesmen Trail
- 131 Colonial Reserve Ave
- 179 Tanner Lp
- 294 Spicewood Cir
- 154 Ruffin Loop
- 160 Tanner Lp
- 126 Valley Glen Dr
- 303 Talley St
- 114 Wembury Ln
- 131 Wembury Ln
- 130 Wembury Ln
- 116 Rills Crossing Way
- 125 Brixham Loop
- 207 Susannah St
- 139 Wembury Ln
- 205 Susannah St
- 138 Wembury Ln
- 108 Rills Crossing Way
- 145 Falls Cove Dr






