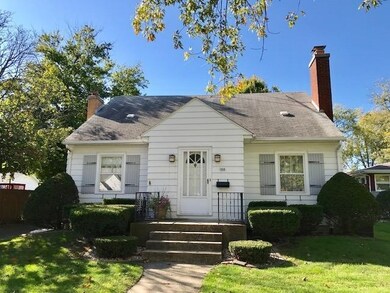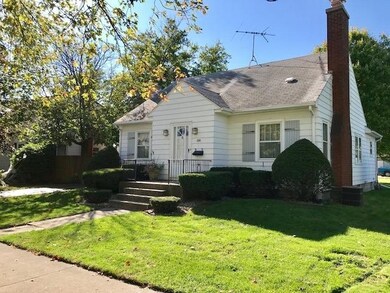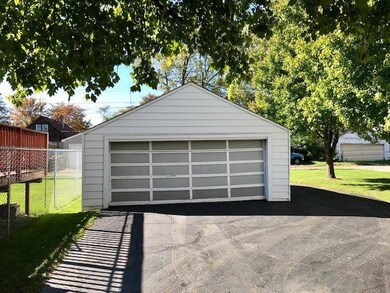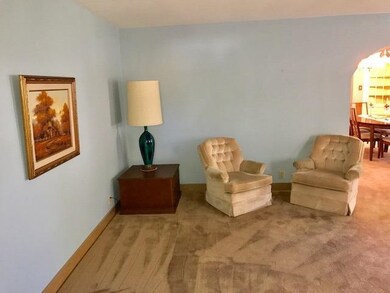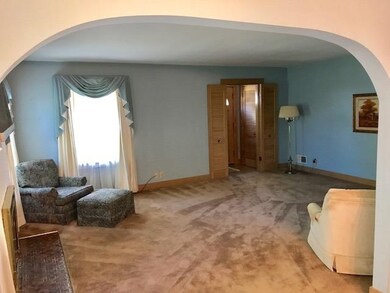
130 S Wisconsin St Hobart, IN 46342
Estimated Value: $228,000 - $286,000
Highlights
- Cape Cod Architecture
- Main Floor Bedroom
- Formal Dining Room
- Living Room with Fireplace
- Den
- 2 Car Detached Garage
About This Home
As of March 2018You will feel the love in this enchanting 4 bedroom, 1 1/2 story home with large living room complete with fireplace!!! Large dining room and 2 bedrooms on main floor and then upstairs also has 2 bedrooms (one large enough for a small baseball team-that HUGE). Tons of storage. Head down to the finished basement and you will find a beautiful bar, 2nd fireplace, piano, plenty of room for card tables, and pool table...let's have a PARTY!!! Walking distance to downtown, 2 car garage, sweet yard and previously hosted the best 4th of July parties in Hobart...no need for backing out on Wisconsin Street, drive straight through to alley...
Last Agent to Sell the Property
Ginter Realty License #RB14038267 Listed on: 01/17/2018
Last Buyer's Agent
Edward Pawlus
McColly Real Estate License #RB14015741
Home Details
Home Type
- Single Family
Est. Annual Taxes
- $1,354
Year Built
- Built in 1937
Lot Details
- 7,620 Sq Ft Lot
- Lot Dimensions are 60 x 127
Parking
- 2 Car Detached Garage
- Garage Door Opener
- Side Driveway
- Off-Street Parking
Home Design
- Cape Cod Architecture
- Vinyl Siding
Interior Spaces
- 3,200 Sq Ft Home
- Living Room with Fireplace
- 2 Fireplaces
- Formal Dining Room
- Den
- Recreation Room with Fireplace
- Basement
Kitchen
- Country Kitchen
- Portable Gas Range
- Dishwasher
Bedrooms and Bathrooms
- 4 Bedrooms
- Main Floor Bedroom
- Bathroom on Main Level
Laundry
- Dryer
- Washer
Outdoor Features
- Patio
Utilities
- Cooling Available
- Forced Air Heating System
- Heating System Uses Natural Gas
Community Details
- Hobart Park Add Subdivision
- Net Lease
Listing and Financial Details
- Assessor Parcel Number 450931129021000018
Ownership History
Purchase Details
Home Financials for this Owner
Home Financials are based on the most recent Mortgage that was taken out on this home.Similar Homes in Hobart, IN
Home Values in the Area
Average Home Value in this Area
Purchase History
| Date | Buyer | Sale Price | Title Company |
|---|---|---|---|
| Vraniskowskio Julie A | -- | Meridian Title Corp |
Mortgage History
| Date | Status | Borrower | Loan Amount |
|---|---|---|---|
| Open | Vraniskoski Julie A | $124,000 | |
| Closed | Vraniskowskio Julie A | $123,619 |
Property History
| Date | Event | Price | Change | Sq Ft Price |
|---|---|---|---|---|
| 03/12/2018 03/12/18 | Sold | $125,900 | 0.0% | $39 / Sq Ft |
| 02/03/2018 02/03/18 | Pending | -- | -- | -- |
| 01/17/2018 01/17/18 | For Sale | $125,900 | -- | $39 / Sq Ft |
Tax History Compared to Growth
Tax History
| Year | Tax Paid | Tax Assessment Tax Assessment Total Assessment is a certain percentage of the fair market value that is determined by local assessors to be the total taxable value of land and additions on the property. | Land | Improvement |
|---|---|---|---|---|
| 2024 | $7,218 | $179,700 | $34,000 | $145,700 |
| 2023 | $2,081 | $176,800 | $34,000 | $142,800 |
| 2022 | $1,991 | $167,400 | $26,600 | $140,800 |
| 2021 | $1,781 | $149,400 | $20,400 | $129,000 |
| 2020 | $1,748 | $147,400 | $20,400 | $127,000 |
| 2019 | $1,870 | $140,800 | $20,400 | $120,400 |
| 2018 | $1,944 | $137,500 | $20,400 | $117,100 |
| 2017 | $1,466 | $108,100 | $20,400 | $87,700 |
| 2016 | $1,517 | $114,800 | $20,400 | $94,400 |
| 2014 | $1,249 | $108,200 | $20,400 | $87,800 |
| 2013 | $1,110 | $101,200 | $20,400 | $80,800 |
Agents Affiliated with this Home
-
Carrie Adelman

Seller's Agent in 2018
Carrie Adelman
Ginter Realty
(219) 973-1842
151 in this area
236 Total Sales
-
E
Buyer's Agent in 2018
Edward Pawlus
McColly Real Estate
Map
Source: Northwest Indiana Association of REALTORS®
MLS Number: GNR427937
APN: 45-09-31-129-021.000-018
- 109 S California St
- 121 S Wisconsin St
- 105 N Washington St
- 1323 W Cleveland Ave
- 168 Aviana Ave
- 1357 W 3rd St
- 1224 W Home Ave
- 1105 W 4th Place
- 306 N Virginia St
- 6 W Cleveland Ave
- 345 N California St
- 715 S Washington St
- 220 N Lake Park Ave
- 919 W 7th Place
- 340 N Guyer St
- 326 S Lasalle St
- 923 W 39th Ave
- 544 N Wisconsin St
- 319 Crestwood Dr
- 120 Cressmoor Blvd
- 130 S Wisconsin St
- 126 S Wisconsin St
- 136 S Wisconsin St
- 144 S Wisconsin St
- 146 S Wisconsin St
- 119 S California St
- 121 S California St
- 117 S California St
- 115 S California St
- 125 S California St
- 150 S Wisconsin St
- 128 S Wisconsin St
- 137 S Wisconsin St
- 113 S California St
- 127 S California St
- 119 S Wisconsin St
- 111 S California St
- 145 S Wisconsin St
- 129 S California St
- 124 S Wisconsin St

