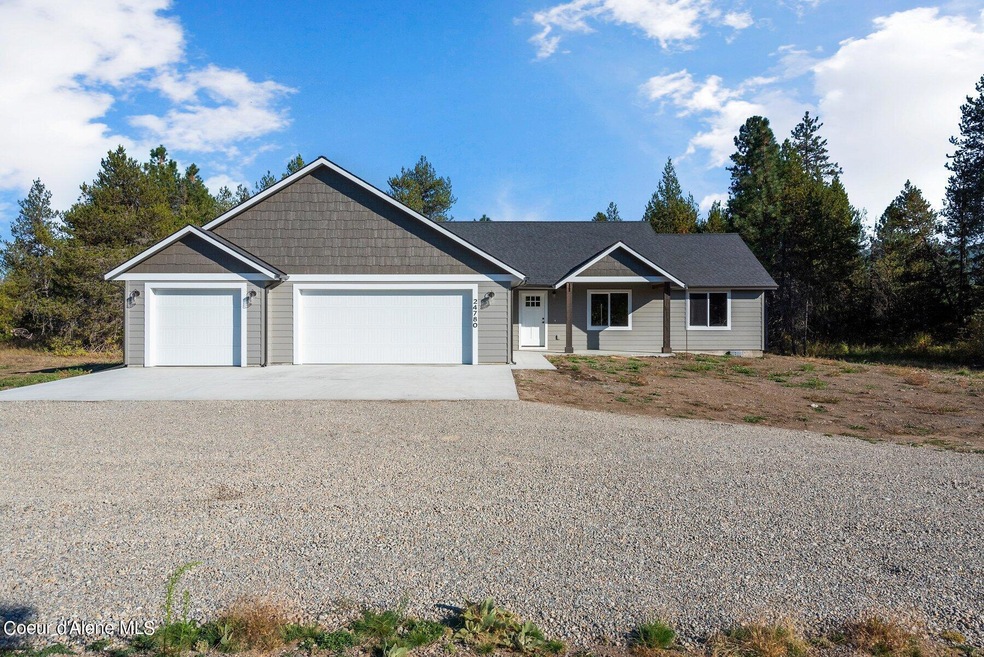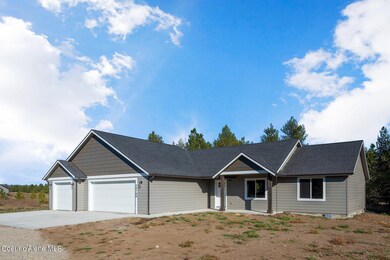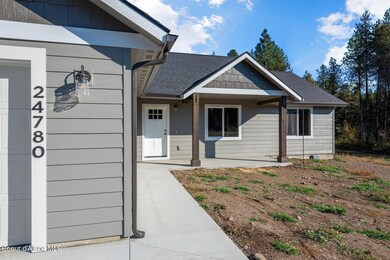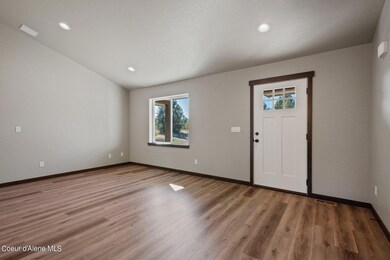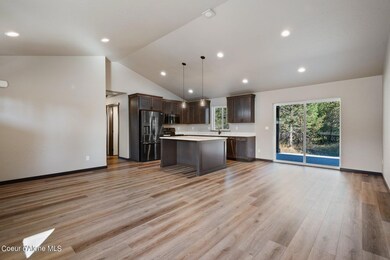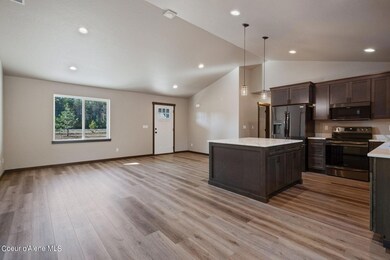
Estimated Value: $652,000 - $754,000
Highlights
- Primary Bedroom Suite
- Wooded Lot
- No HOA
- Covered RV Parking
- Territorial View
- Covered patio or porch
About This Home
As of November 2023Nearly completed! New construction on 10 acres. The Expanded Payette Shed plan features a single level open concept plan. Luxury vinyl plank flooring, soft-close cabinetry, quartz countertops, brushed nickel finishes, kitchen island with pendant lights, farm sink, stainless steel appliances with refrigerator, central air conditioning, hot/cold hose bib inside garage, covered back patio, painted fiber cement lap siding with shake accent. File photos of recently completed Expanded Payette Gable plan. Not all upgrades shown in file photos included. Estimated completion November 2023. Buyer incentive offered.
Last Agent to Sell the Property
Better Homes and Gardens Hope Realty License #AB10074 Listed on: 09/29/2023

Last Buyer's Agent
Andrew Steiner
Windermere/Coeur d'Alene Realty Inc License #SP51722
Home Details
Home Type
- Single Family
Est. Annual Taxes
- $1,208
Year Built
- Built in 2023
Lot Details
- 10 Acre Lot
- Open Space
- Level Lot
- Open Lot
- Wooded Lot
Home Design
- Concrete Foundation
- Frame Construction
- Shingle Roof
- Composition Roof
Interior Spaces
- 1,296 Sq Ft Home
- 1-Story Property
- Territorial Views
- Crawl Space
- Washer and Electric Dryer Hookup
Kitchen
- Electric Oven or Range
- Microwave
- Dishwasher
- Kitchen Island
- Disposal
Flooring
- Carpet
- Luxury Vinyl Plank Tile
Bedrooms and Bathrooms
- 3 Bedrooms | 2 Main Level Bedrooms
- Primary Bedroom Suite
- 2 Bathrooms
Parking
- Attached Garage
- Covered RV Parking
Outdoor Features
- Covered patio or porch
- Rain Gutters
Utilities
- Central Air
- Heating Available
- Furnace
- Shared Well
- Electric Water Heater
- Septic System
Community Details
- No Home Owners Association
- Built by Daum Construction
Listing and Financial Details
- Assessor Parcel Number RP015710010020A
Ownership History
Purchase Details
Home Financials for this Owner
Home Financials are based on the most recent Mortgage that was taken out on this home.Similar Homes in Athol, ID
Home Values in the Area
Average Home Value in this Area
Purchase History
| Date | Buyer | Sale Price | Title Company |
|---|---|---|---|
| Councilman Mark | -- | Bonner Title |
Property History
| Date | Event | Price | Change | Sq Ft Price |
|---|---|---|---|---|
| 11/09/2023 11/09/23 | Sold | -- | -- | -- |
| 10/09/2023 10/09/23 | Pending | -- | -- | -- |
| 09/29/2023 09/29/23 | For Sale | $619,000 | -- | $478 / Sq Ft |
Tax History Compared to Growth
Tax History
| Year | Tax Paid | Tax Assessment Tax Assessment Total Assessment is a certain percentage of the fair market value that is determined by local assessors to be the total taxable value of land and additions on the property. | Land | Improvement |
|---|---|---|---|---|
| 2024 | $1,208 | $626,896 | $371,830 | $255,066 |
| 2023 | -- | $321,042 | $321,042 | $0 |
Agents Affiliated with this Home
-
Brad Jordan

Seller's Agent in 2023
Brad Jordan
Better Homes and Gardens Hope Realty
(208) 661-9871
186 Total Sales
-
Kaitlyn Jordan
K
Seller Co-Listing Agent in 2023
Kaitlyn Jordan
Better Homes and Gardens Hope Realty
(208) 651-2248
128 Total Sales
-
A
Buyer's Agent in 2023
Andrew Steiner
Windermere/Coeur d'Alene Realty Inc
Map
Source: Coeur d'Alene Multiple Listing Service
MLS Number: 23-8978
APN: RP015-710-010020A
- 211 Rain Dr
- NKA E Lowland Dr
- 152 Happy Meadows
- 159 Happy Meadows
- 55 Happy Meadows
- 88 Happy Meadows
- 101 Happy Meadows
- 31 Happy Meadows
- NKA Hwy 95
- 1438 Granite Loop
- 300 Trails End Rd
- NKA Trails End Rd
- 49 & 53 Zig Zag Way
- 95 Twin Rivers Rd
- 177 Grand Fir Dr
- 164 Generations Dr
- Lot 5 Grand Fir Dr
- Lot 4A Grand Fir Dr
- 7608 E Tellum Ave
- 9134 E Howard Rd
- 130 Sagebrush Way
- NNA Old House Rd
- 242 Sagebrush Way
- 67 Sagebrush Way
- 626 Old House Rd
- 817 Old House Rd
- 125 Angelwood Ln
- 2 Parkwood
- 0 0 Old House Rd Unit 16-5436
- 170 Parkwood
- 0 Old House Unit 9-9691
- 0 Old House Unit 6-14419
- 0 Old House Unit 6-14417
- 0 Old House Unit 6-14418
- 0 Old House Unit 6-14416
- 0 Old House Unit 3-1429
- 0 Old House Unit 2-3944
- 0 Old House Unit 96-23683
- 0 Old House Unit 97-2008
- 0 Old House Unit 14-11143
