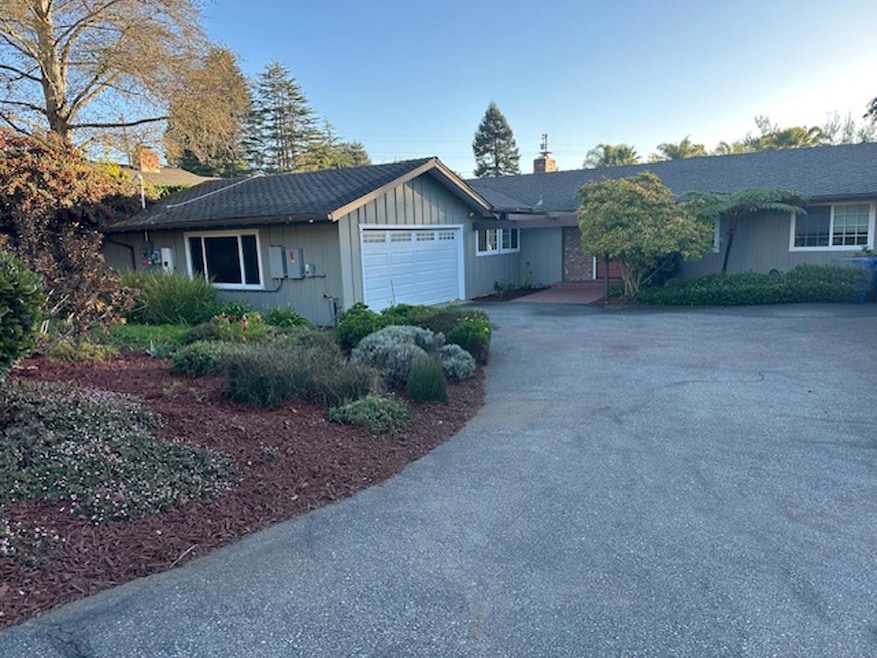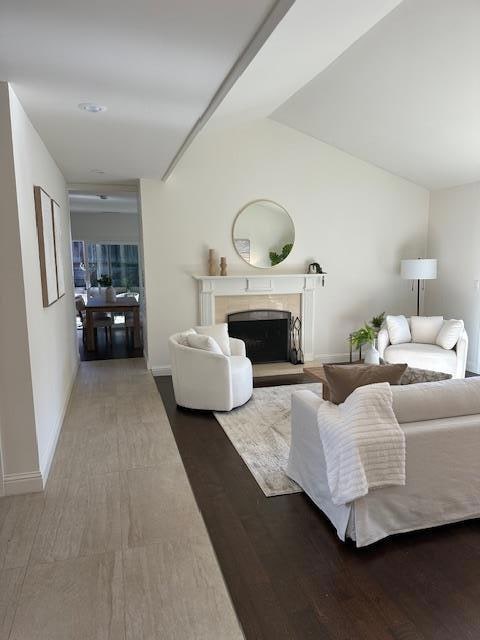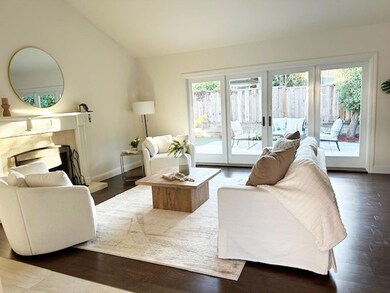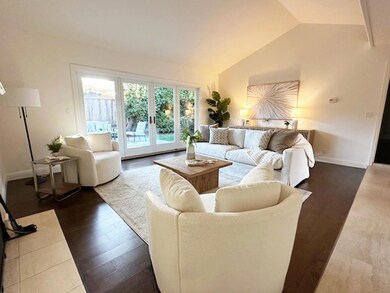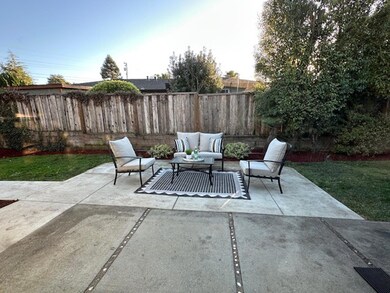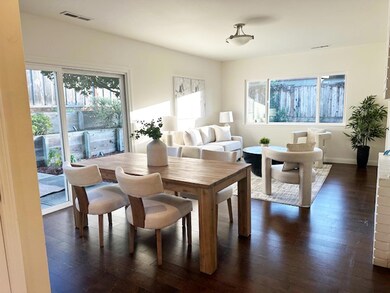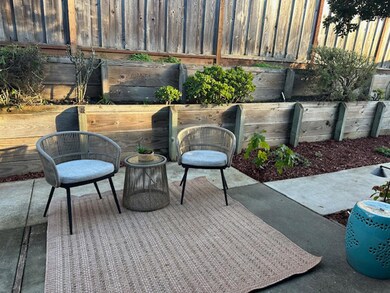130 Saint Andrews Way Aptos, CA 95003
Rio del Mar NeighborhoodEstimated payment $10,858/month
Highlights
- Solar Power Battery
- Contemporary Architecture
- Stone Countertops
- Aptos High School Rated A-
- High Ceiling
- Breakfast Area or Nook
About This Home
This is the home you have been waiting for! A single-level four bedroom home in Country Club Park, one of the most desirable neighborhoods of Rio del Mar. The home sits on a quiet street, not far from a top elementary school, the beach, shopping center and Seascape golf course. This lovely home has a wonderful kitchen with an abundance of storage, a butcher block center island, polished stone countertops, stainless steel refrigerator, and a breakfast area. The kitchen opens up a comfortable family room, which has glass doors to a side yard. The living room has a fireplace, and glass French doors that open to the spacious back yard and entertaining patio. The garage has custom cabinets, a workbench, overhead storage and a Tesla battery for the paid-for solar system. Large landscaped property, front and rear, with room in the private back yard for a pool, and room elsewhere for other outside activities. Storage shed for all the extras. This home has everything.
Open House Schedule
-
Sunday, November 23, 20251:00 to 4:00 pm11/23/2025 1:00:00 PM +00:0011/23/2025 4:00:00 PM +00:00This IS the one ! A lovely single-level, 4 bedroom, 2.5 bath spacious home on a large landscaped lot in RDM. Close to beach, shopping, and Seascape Golf Club. Cozy family room and kitchen. Paid-for solar system with Tesla storage battery.Add to Calendar
Home Details
Home Type
- Single Family
Est. Annual Taxes
- $16,361
Year Built
- Built in 1963
Lot Details
- 9,627 Sq Ft Lot
- Wood Fence
- Level Lot
- Back Yard
- Zoning described as R-1-10
Parking
- 2 Car Attached Garage
- Guest Parking
- Off-Street Parking
Home Design
- Contemporary Architecture
- Combination Foundation
- Wood Frame Construction
- Shingle Roof
- Fiberglass Roof
- Concrete Perimeter Foundation
Interior Spaces
- 1,995 Sq Ft Home
- 1-Story Property
- High Ceiling
- Ceiling Fan
- Double Pane Windows
- Living Room with Fireplace
- Family or Dining Combination
Kitchen
- Breakfast Area or Nook
- Gas Oven
- Range Hood
- Microwave
- Dishwasher
- Kitchen Island
- Stone Countertops
- Disposal
Flooring
- Carpet
- Laminate
- Tile
Bedrooms and Bathrooms
- 4 Bedrooms
- Walk-In Closet
- Bathroom on Main Level
- Stone Countertops In Bathroom
- Low Flow Toliet
- Bathtub with Shower
- Walk-in Shower
- Low Flow Shower
Laundry
- Laundry in Utility Room
- Washer and Dryer
Eco-Friendly Details
- Energy-Efficient Insulation
- Solar Power Battery
- Solar Power System
- Solar owned by seller
Outdoor Features
- Shed
Utilities
- Forced Air Heating System
- Vented Exhaust Fan
- Separate Meters
- Individual Gas Meter
- Cable TV Available
Listing and Financial Details
- Assessor Parcel Number 053-051-15-000
Map
Home Values in the Area
Average Home Value in this Area
Tax History
| Year | Tax Paid | Tax Assessment Tax Assessment Total Assessment is a certain percentage of the fair market value that is determined by local assessors to be the total taxable value of land and additions on the property. | Land | Improvement |
|---|---|---|---|---|
| 2025 | $16,361 | $1,422,287 | $995,601 | $426,686 |
| 2023 | $16,054 | $1,367,057 | $956,940 | $410,117 |
| 2022 | $15,729 | $1,340,253 | $938,177 | $402,076 |
| 2021 | $15,333 | $1,313,973 | $919,781 | $394,192 |
| 2020 | $15,085 | $1,300,500 | $910,350 | $390,150 |
| 2019 | $14,818 | $1,275,000 | $892,500 | $382,500 |
| 2018 | $4,368 | $312,304 | $154,434 | $157,870 |
| 2017 | $4,319 | $306,181 | $151,407 | $154,774 |
| 2016 | $4,220 | $300,177 | $148,438 | $151,739 |
| 2015 | $4,145 | $295,668 | $146,208 | $149,460 |
| 2014 | $4,040 | $289,876 | $143,344 | $146,532 |
Property History
| Date | Event | Price | List to Sale | Price per Sq Ft | Prior Sale |
|---|---|---|---|---|---|
| 11/21/2025 11/21/25 | For Sale | $1,798,000 | +43.8% | $901 / Sq Ft | |
| 05/08/2018 05/08/18 | Sold | $1,250,000 | -3.8% | $627 / Sq Ft | View Prior Sale |
| 04/18/2018 04/18/18 | Pending | -- | -- | -- | |
| 08/29/2017 08/29/17 | For Sale | $1,299,000 | -- | $651 / Sq Ft |
Purchase History
| Date | Type | Sale Price | Title Company |
|---|---|---|---|
| Grant Deed | $1,250,000 | Old Republic Title Company |
Source: MLSListings
MLS Number: ML82027404
APN: 053-051-15-000
- 607 Saint Andrews Dr
- 175 Tamarack Dr
- 538 Cuesta Dr
- 507 La Honda Dr
- 261 Dry Creek Rd
- 664 Bayview Dr
- 255 Thunderbird Dr
- 641 Bayview Dr
- 1325 Dolphin Dr
- 740 Loma Prieta Dr
- 188 Zanzibar Dr
- 538 Clubhouse Dr
- 643 Beach Dr
- 616 Bayview Dr
- 122 Zanzibar Dr
- 190 Driftwood Ct
- 1514 Dolphin Dr
- 617 Beach Dr
- 812 Loma Prieta Dr
- 29 Seascape Resort Dr
- 210 Wingfoot Dr
- 288 Dry Creek Rd
- 610 Nestora Ave
- 431 Vista Del Mar Dr
- 112 Vineyard Ct
- 132 Bar Harbor Ct
- 121 Bar Harbor Ct
- 125 Bar Harbor Ct
- 2092 Penasquitas Dr
- 176 Seascape Ridge Dr
- 440 Camino al Mar
- 8 Seacliff Dr
- 360 Camino al Barranco
- 321 Village Creek Rd
- 125 Sea Ridge Ct Unit A
- 506 Seacliff Dr
- 7137 Soquel Dr Unit A
- 7104 Viewpoint Rd
- 600 Park Ave
- 101 Grand Ave
