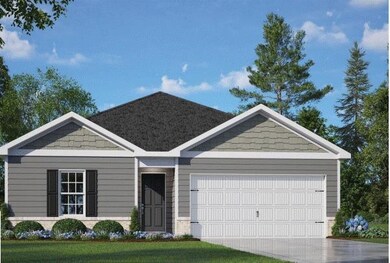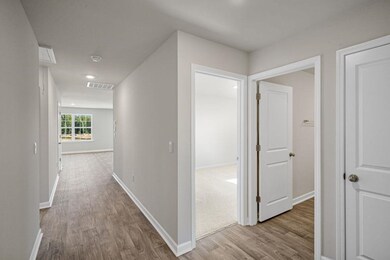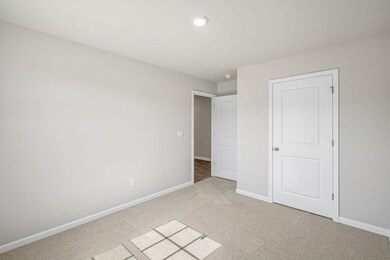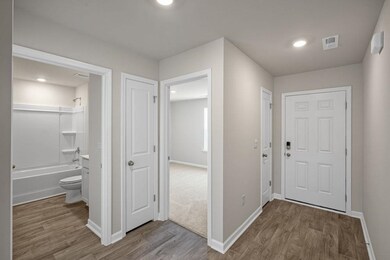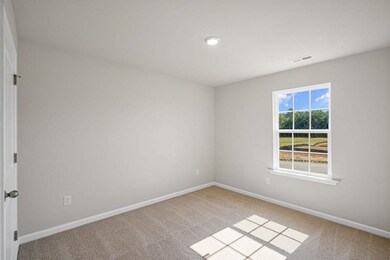
130 Saint James Way Sanford, NC 27332
Highlights
- New Construction
- Granite Countertops
- Home Office
- Craftsman Architecture
- No HOA
- Double Vanity
About This Home
As of December 2023Welcome to St. James Place in Sanford, North Carolina! This neighborhood offers a tranquil escape from the hustle + bustle of city life while still being conveniently located only minutes from historic downtown Sanford! Each homesite offers a generous quarter acre or more, giving you the opportunity to create the backyard of your dreams w/ NO HOA! All four floorplans offered include charming features and layouts. This is the perfect place to call home! Meet our Freeport plan at St. James Place! This 3-bedroom home is spacious and perfect for entertaining. This one-level plan takes easy Southern living to new heights! Offers a cozy office and 2 car garage and plenty of space to stretch out. Come see the newest neighborhood in Sanford! This home is conveniently located just minutes from Downtown Sanford, shopping, dining, schools, recreation, and more! One-year builder’s warranty and 10-year structural warranty. Your new home also includes our smart home technology package! The Smart Home is equipped with technology that is included in your home! Photos are representative
Last Agent to Sell the Property
D.R. Horton, Inc. License #335150 Listed on: 08/10/2023

Co-Listed By
Hunter Davis
D.R. Horton, Inc. License #287930
Home Details
Home Type
- Single Family
Est. Annual Taxes
- $3,955
Year Built
- Built in 2023 | New Construction
Lot Details
- 0.35 Acre Lot
- Lot Dimensions are 92'x170'
- Landscaped
Parking
- 2 Car Garage
- Garage Door Opener
Home Design
- Craftsman Architecture
- Brick Exterior Construction
- Slab Foundation
- Frame Construction
- Vinyl Siding
Interior Spaces
- 1,497 Sq Ft Home
- 1-Story Property
- Combination Dining and Living Room
- Home Office
- Pull Down Stairs to Attic
- Fire and Smoke Detector
- Laundry on main level
Kitchen
- Gas Range
- Microwave
- Dishwasher
- Granite Countertops
- Quartz Countertops
Flooring
- Carpet
- Vinyl
Bedrooms and Bathrooms
- 3 Bedrooms
- Walk-In Closet
- 2 Full Bathrooms
- Double Vanity
- Shower Only
- Walk-in Shower
Outdoor Features
- Rain Gutters
Schools
- J Glenn Edwards Elementary School
- Sanlee Middle School
- Southern Lee High School
Utilities
- Cooling System Powered By Gas
- Forced Air Zoned Heating and Cooling System
- Heating System Uses Natural Gas
- Electric Water Heater
Community Details
- No Home Owners Association
- St James Place Subdivision
Similar Homes in Sanford, NC
Home Values in the Area
Average Home Value in this Area
Property History
| Date | Event | Price | Change | Sq Ft Price |
|---|---|---|---|---|
| 07/13/2025 07/13/25 | For Sale | $309,000 | +5.6% | $201 / Sq Ft |
| 12/02/2023 12/02/23 | Sold | $292,480 | -0.2% | $195 / Sq Ft |
| 10/02/2023 10/02/23 | Pending | -- | -- | -- |
| 08/10/2023 08/10/23 | For Sale | $292,990 | -- | $196 / Sq Ft |
Tax History Compared to Growth
Agents Affiliated with this Home
-
Jennifer Jones
J
Seller's Agent in 2025
Jennifer Jones
Bluefield Realty Group
(864) 787-7918
17 Total Sales
-
Samantha Korf

Seller's Agent in 2023
Samantha Korf
D.R. Horton, Inc.
(843) 957-4180
264 in this area
269 Total Sales
-
Hunter Davis
H
Seller Co-Listing Agent in 2023
Hunter Davis
Garman Homes LLC
(919) 623-9228
145 in this area
238 Total Sales
-
Kristoff Jones

Buyer's Agent in 2023
Kristoff Jones
Kingsley Realty, LLC
(910) 538-1339
1 in this area
28 Total Sales
Map
Source: Doorify MLS
MLS Number: 2526322
- 252 Glendale Cir
- 2712 Cameron Dr
- 2612 Academy St
- 4101 Carson Dr
- 242 Elyse Overlook Loop
- 246 Elyse Overlook Loop
- 256 Elyse Overlook Loop
- 254 Elyse Overlook Loop
- 252 Elyse Overlook Loop
- 250 Elyse Overlook Loop
- 248 Elyse Overlook Loop
- 240 Elyse Overlook Loop
- 232 Elyse Overlook Loop
- 236 Elyse Overlook Loop
- 238 Elyse Overlook Loop
- 234 Elyse Overlook Loop
- 217 Elyse Overlook Loop
- 219 Elyse Overlook Loop
- 221 Elyse Overlook Loop
- 223 Elyse Overlook Loop

