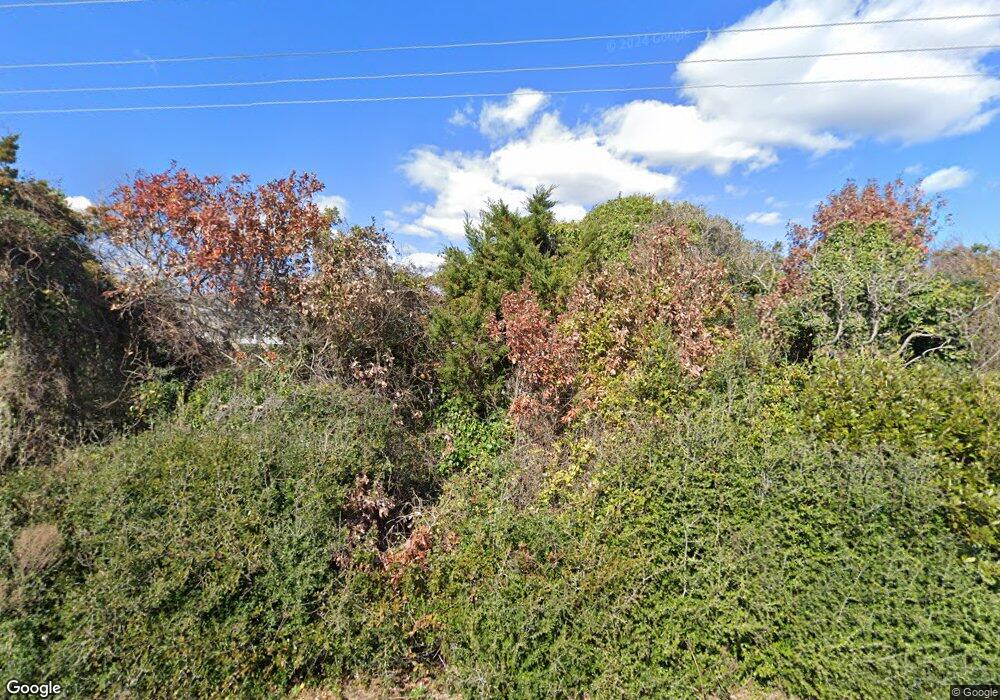130 Salter Path Rd Unit 74-N Pine Knoll Shores, NC 28512
2
Beds
3
Baths
1,308
Sq Ft
--
Built
About This Home
This home is located at 130 Salter Path Rd Unit 74-N, Pine Knoll Shores, NC 28512. 130 Salter Path Rd Unit 74-N is a home located in Carteret County with nearby schools including Morehead City Primary School, Morehead Elementary School at Camp Glenn, and Morehead City Middle School.
Create a Home Valuation Report for This Property
The Home Valuation Report is an in-depth analysis detailing your home's value as well as a comparison with similar homes in the area
Home Values in the Area
Average Home Value in this Area
Tax History Compared to Growth
Map
Nearby Homes
- 130 Salter Path Rd Unit B-9
- 130 Salter Path Rd Unit 73-N
- 130 Salter Path Rd Unit N-74
- 130 Salter Path Rd Unit 83
- 105 Roosevelt Dr
- 131 Oakleaf Dr
- 106 Bay Dr
- 116 Salter Path Rd Unit 102
- 107 Bogue Pines Cir
- 124 Oakleaf Dr
- 110 Holly Rd
- 207 Fairview St
- 2800 W Fort MacOn Rd Unit 56
- 2800 W Fort MacOn Rd Unit 46
- 2800 W Fort MacOn Rd Unit 37
- 2800 W Fort MacOn Rd Unit 35
- 204 Shoreline Dr
- 107 Beachwood Dr Unit A2
- 107 Shady Ln
- 105 Beachwood Dr Unit 1C
- 130 Salter Path Rd Unit 80
- 130 Salter Path Rd
- 130 Salter Path Rd
- 130 Salter Path Rd
- 130 Salter Path Rd
- 130 Salter Path Rd
- 130 Salter Path Rd
- 130 Salter Path Rd
- 130 Salter Path Rd
- 130 Salter Path Rd
- 130 Salter Path Rd
- 130 Salter Path Rd
- 130 Salter Path Rd
- 130 Salter Path Rd
- 130 Salter Path Rd
- 130 Salter Path Rd
- 130 Salter Path Rd
- 130 Salter Path Rd
- 130 Salter Path Rd Unit A3
- 130 Salter Path Rd
