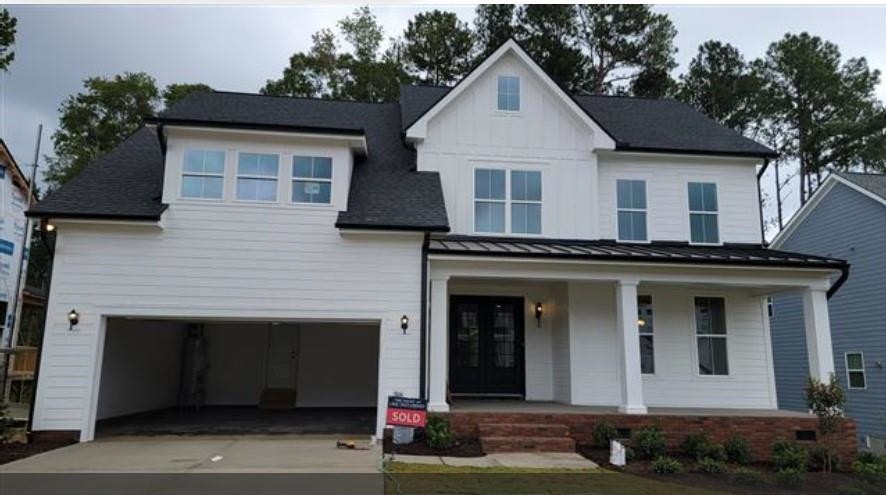
130 Satterfield Cir Apex, NC 27523
Green Level NeighborhoodEstimated Value: $937,000 - $1,106,000
4
Beds
2.5
Baths
3,579
Sq Ft
$285/Sq Ft
Est. Value
Highlights
- New Construction
- Wood Flooring
- Farmhouse Style Home
- White Oak Elementary School Rated A
- Main Floor Primary Bedroom
- 1 Fireplace
About This Home
As of September 2021For Comp Purposes Only
Last Listed By
Non Member
Non Member Office Listed on: 09/28/2021
Home Details
Home Type
- Single Family
Est. Annual Taxes
- $1,386
Year Built
- Built in 2021 | New Construction
Lot Details
- 0.34 Acre Lot
Parking
- 2 Car Attached Garage
Home Design
- Farmhouse Style Home
- Vinyl Siding
Interior Spaces
- 3,579 Sq Ft Home
- 2-Story Property
- 1 Fireplace
- Crawl Space
Flooring
- Wood
- Carpet
Bedrooms and Bathrooms
- 4 Bedrooms
- Primary Bedroom on Main
Schools
- White Oak Elementary School
- Mills Park Middle School
- Green Level High School
Utilities
- Forced Air Heating and Cooling System
- Heating System Uses Natural Gas
- Gas Water Heater
Community Details
- No Home Owners Association
- Built by Toll Brothers
- The Point At Lake Castleberry Subdivision, Byars Farmhouse Floorplan
Ownership History
Date
Name
Owned For
Owner Type
Purchase Details
Listed on
Sep 28, 2021
Closed on
Sep 28, 2021
Sold by
Toll Southeast Lp Company Inc
Bought by
Zlokas Megan and Zlokas Daniel
Seller's Agent
Non Member
Non Member Office
Buyer's Agent
Renee Hillman
EXP Realty LLC
List Price
$684,798
Sold Price
$684,798
Current Estimated Value
Home Financials for this Owner
Home Financials are based on the most recent Mortgage that was taken out on this home.
Estimated Appreciation
$336,086
Avg. Annual Appreciation
11.66%
Original Mortgage
$547,838
Outstanding Balance
$504,966
Interest Rate
2.8%
Mortgage Type
New Conventional
Estimated Equity
$515,918
Create a Home Valuation Report for This Property
The Home Valuation Report is an in-depth analysis detailing your home's value as well as a comparison with similar homes in the area
Similar Homes in the area
Home Values in the Area
Average Home Value in this Area
Purchase History
| Date | Buyer | Sale Price | Title Company |
|---|---|---|---|
| Zlokas Megan | $685,000 | None Available |
Source: Public Records
Mortgage History
| Date | Status | Borrower | Loan Amount |
|---|---|---|---|
| Open | Zlokas Megan | $547,838 |
Source: Public Records
Property History
| Date | Event | Price | Change | Sq Ft Price |
|---|---|---|---|---|
| 12/15/2023 12/15/23 | Off Market | $684,798 | -- | -- |
| 01/05/2022 01/05/22 | Pending | -- | -- | -- |
| 01/05/2022 01/05/22 | For Sale | $684,798 | 0.0% | $191 / Sq Ft |
| 09/28/2021 09/28/21 | Sold | $684,798 | -- | $191 / Sq Ft |
Source: Doorify MLS
Tax History Compared to Growth
Tax History
| Year | Tax Paid | Tax Assessment Tax Assessment Total Assessment is a certain percentage of the fair market value that is determined by local assessors to be the total taxable value of land and additions on the property. | Land | Improvement |
|---|---|---|---|---|
| 2024 | $7,710 | $900,957 | $210,000 | $690,957 |
| 2023 | $7,625 | $693,283 | $140,000 | $553,283 |
| 2022 | $7,157 | $693,283 | $140,000 | $553,283 |
| 2021 | $1,386 | $140,000 | $140,000 | $0 |
Source: Public Records
Agents Affiliated with this Home
-
N
Seller's Agent in 2021
Non Member
Non Member Office
-
Renee Hillman

Buyer's Agent in 2021
Renee Hillman
EXP Realty LLC
(919) 868-4383
2 in this area
465 Total Sales
Map
Source: Doorify MLS
MLS Number: 2425447
APN: 0723.01-25-2855-000
Nearby Homes
- 5005 Aged Pine Rd Unit Lot 51
- 5009 Aged Pine Rd Unit Lot 52
- 5013 Aged Pine Rd Unit Lot 53
- 5021 Aged Pine Rd Unit Lot 55
- 5018 Aged Pine Rd Unit 50
- 1220 Sparkling Lake Dr
- 3015 Sandy Sage Way
- 3011 Sandy Sage Way
- 1240 Sparkling Lake Dr Unit Lot 29
- 4015 Jasper Olive Rd Unit Lot 30
- 5025 Aged Pine Rd Unit Lot 56
- 5017 Aged Pine Rd Unit Lot 54
- 1408 Sparkling Lake Dr Unit Lot 70
- 1416 Sparkling Lake Dr Unit Lot 68
- 1433 Sparkling Lake Dr Unit 63
- 1424 Sparkling Lake Dr Unit 66
- 1240 Sparkling Lake Dr
- 1428 Sparkling Lake Dr Unit 65
- 1412 Sparkling Lake Dr Unit 69
- 1420 Sparkling Lake Dr Unit 67
- 130 Satterfield Cir
- 136 Satterfield Cir
- 124 Satterfield Cir
- 1411 Satterfield Cir
- 125 Satterfield Cir
- 125 Satterfield Cir Unit 43
- 142 Satterfield Cir
- 118 Satterfield Cir
- 135 Satterfield Cir
- 148 Satterfield Cir
- 117 Satterfield Cir
- 141 Satterfield Cir
- 112 Satterfield Cir
- 151 Satterfield Cir
- 151 Satterfield Cir Unit 40
- 154 Satterfield Cir
- 3028 Lauder Ln
- 197 Satterfield Cir
- 3034 Lauder Ln
- 3018 Lauder Ln
