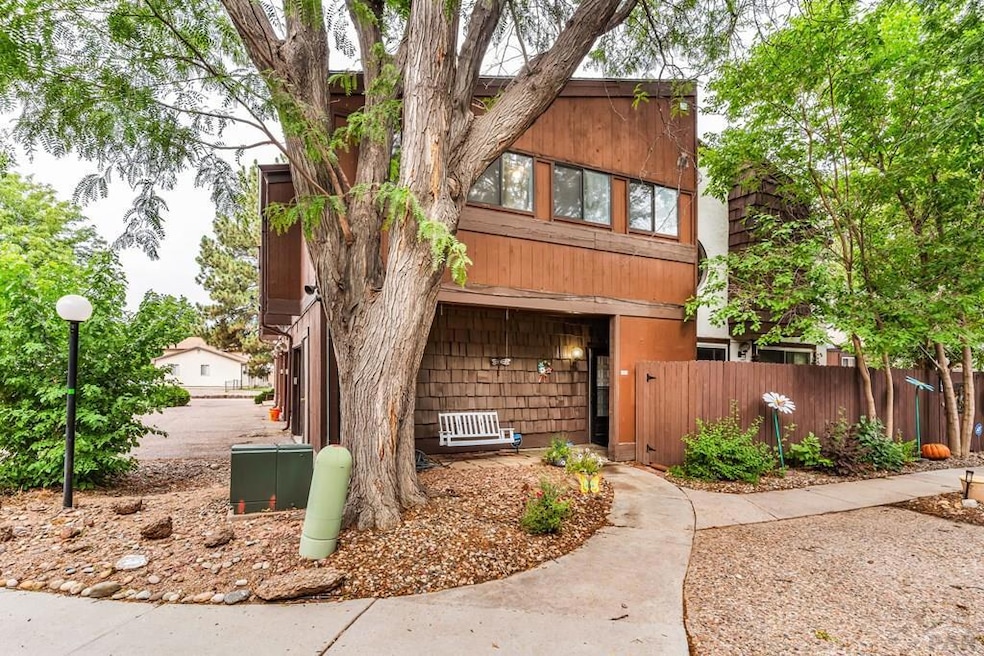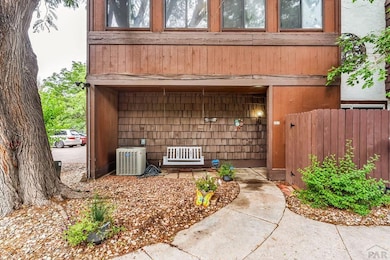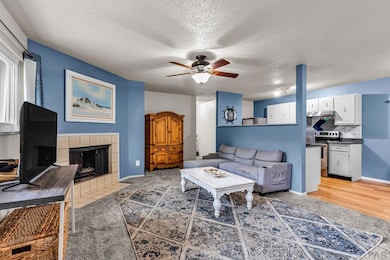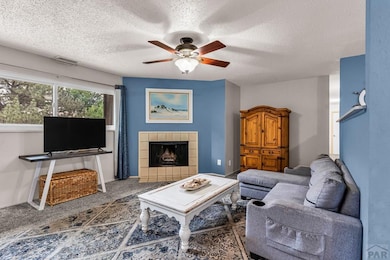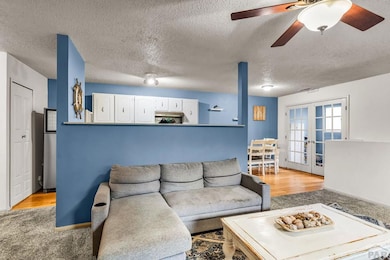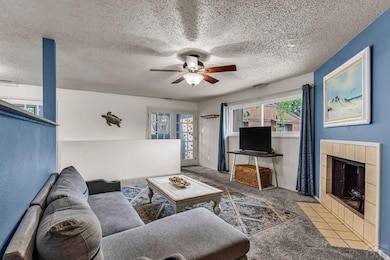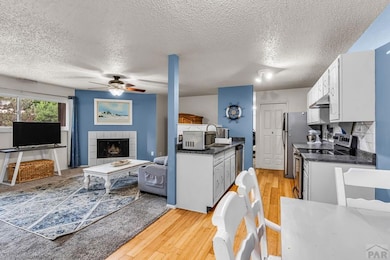130 Scotland Rd Unit D Pueblo, CO 81001
Belmont NeighborhoodEstimated payment $1,411/month
Highlights
- Fitness Center
- Mountain View
- Corner Lot
- In Ground Pool
- Clubhouse
- Lawn
About This Home
Step into this beautifully maintained 3-bedroom, 2-bath condo in Belmont near CSU Pueblo, shopping, and I-25. With 1,294sqft of thoughtfully designed living space, this home blends modern updates with cozy charm. The living room features soft carpeting, a tiled fireplace, and natural light that brightens the open layout. Bamboo flooring adds sleek warmth to the kitchen and dining area, complemented by bright cabinetry, stainless steel appliances, and a newer dishwasher for added convenience. Newer carpeting in bedrooms and a primary suite with ensuite bath. The bonus 22-foot flex room provides limitless possibilities, and the new Andersen windows enhance energy efficiency and quiet comfort. The newer water heater ensures reliable performance, and the laundry is conveniently located on the upper level. A private garage, designated parking spot and storage unit complete the comprehensive HOA services — including exterior maintenance and trash — making low-maintenance living a breeze. Central air!
Listing Agent
Keller Williams Performance Realty Brokerage Phone: 7195831100 Listed on: 07/21/2025

Property Details
Home Type
- Condominium
Est. Annual Taxes
- $1,282
Year Built
- Built in 1974
Lot Details
- Landscaped with Trees
- Lawn
HOA Fees
- $250 Monthly HOA Fees
Parking
- 1 Car Attached Garage
- Garage Door Opener
Home Design
- Frame Construction
- Composition Roof
- Wood Siding
- Lead Paint Disclosure
Interior Spaces
- 1,294 Sq Ft Home
- 2-Story Property
- Ceiling Fan
- Wood Burning Fireplace
- Double Pane Windows
- Window Treatments
- Aluminum Window Frames
- Living Room with Fireplace
- Dining Room
- Vinyl Flooring
- Mountain Views
- Electric Oven or Range
Bedrooms and Bathrooms
- 3 Bedrooms
- Walk-In Closet
- 2 Bathrooms
Laundry
- Laundry on upper level
- Dryer
- Washer
Home Security
Outdoor Features
- In Ground Pool
- Covered Patio or Porch
Utilities
- Refrigerated Cooling System
- Forced Air Heating System
- Heating System Uses Natural Gas
Community Details
Overview
- Association fees include trash, snow removal, ground maintenance, recreational facilities, common area maintenance
- Belmont Subdivision
Amenities
- Clubhouse
- Community Storage Space
Recreation
- Fitness Center
- Community Pool
- Tennis Courts
Pet Policy
- Pets Allowed
Security
- Fire and Smoke Detector
Map
Home Values in the Area
Average Home Value in this Area
Tax History
| Year | Tax Paid | Tax Assessment Tax Assessment Total Assessment is a certain percentage of the fair market value that is determined by local assessors to be the total taxable value of land and additions on the property. | Land | Improvement |
|---|---|---|---|---|
| 2024 | $1,282 | $13,060 | -- | -- |
| 2023 | $959 | $13,330 | $400 | $12,930 |
| 2022 | $1,047 | $10,550 | $420 | $10,130 |
| 2021 | $1,080 | $10,850 | $430 | $10,420 |
| 2020 | $770 | $10,080 | $430 | $9,650 |
| 2019 | $770 | $7,625 | $429 | $7,196 |
| 2018 | $552 | $6,090 | $432 | $5,658 |
| 2017 | $557 | $6,090 | $432 | $5,658 |
| 2016 | $501 | $5,515 | $478 | $5,037 |
| 2015 | $250 | $5,515 | $478 | $5,037 |
| 2014 | $502 | $5,536 | $478 | $5,058 |
Property History
| Date | Event | Price | List to Sale | Price per Sq Ft | Prior Sale |
|---|---|---|---|---|---|
| 10/14/2025 10/14/25 | Price Changed | $200,000 | -2.4% | $155 / Sq Ft | |
| 07/21/2025 07/21/25 | For Sale | $205,000 | -0.3% | $158 / Sq Ft | |
| 05/16/2023 05/16/23 | Sold | $205,650 | +0.8% | $159 / Sq Ft | View Prior Sale |
| 03/13/2023 03/13/23 | Price Changed | $204,000 | -2.4% | $158 / Sq Ft | |
| 02/17/2023 02/17/23 | For Sale | $209,000 | +67.5% | $162 / Sq Ft | |
| 06/03/2019 06/03/19 | Sold | $124,800 | -0.1% | $96 / Sq Ft | View Prior Sale |
| 04/04/2019 04/04/19 | Pending | -- | -- | -- | |
| 04/04/2019 04/04/19 | For Sale | $124,900 | +17.9% | $97 / Sq Ft | |
| 07/28/2017 07/28/17 | Sold | $105,900 | 0.0% | $82 / Sq Ft | View Prior Sale |
| 06/14/2017 06/14/17 | Pending | -- | -- | -- | |
| 06/14/2017 06/14/17 | For Sale | $105,900 | +61.6% | $82 / Sq Ft | |
| 06/20/2013 06/20/13 | Sold | $65,550 | -6.4% | $51 / Sq Ft | View Prior Sale |
| 02/21/2013 02/21/13 | Pending | -- | -- | -- | |
| 02/21/2013 02/21/13 | For Sale | $70,000 | -- | $55 / Sq Ft |
Purchase History
| Date | Type | Sale Price | Title Company |
|---|---|---|---|
| Quit Claim Deed | -- | None Listed On Document | |
| Special Warranty Deed | $205,650 | Land Title Guarantee | |
| Special Warranty Deed | $124,900 | Land Title Guarantee Co | |
| Warranty Deed | $105,900 | Stewart Title | |
| Special Warranty Deed | $65,550 | Ats | |
| Special Warranty Deed | -- | None Available | |
| Warranty Deed | $92,500 | Land Title Guarantee Company | |
| Warranty Deed | $87,900 | First American Heritage Titl | |
| Deed | $82,500 | -- | |
| Deed | $79,500 | -- | |
| Deed | $56,000 | -- |
Mortgage History
| Date | Status | Loan Amount | Loan Type |
|---|---|---|---|
| Previous Owner | $199,481 | New Conventional | |
| Previous Owner | $103,981 | FHA | |
| Previous Owner | $58,000 | New Conventional | |
| Previous Owner | $90,824 | FHA | |
| Previous Owner | $85,263 | FHA |
Source: Pueblo Association of REALTORS®
MLS Number: 233530
APN: 0-4-18-4-52-024
- 172 Bonnymede Rd
- 172 Bonnymede Rd Unit C
- 172 Bonnymede Rd Unit A
- 5 Douglas Ln
- 6 Crownbridge Ct
- 2 Hilton Ln
- 55 Bonnymede Rd Unit S
- 55 Bonnymede Rd
- 13 Ironbridge Ln
- 36 Scotland Rd
- 136 Douglas Ln
- 146 Douglas Ln
- 62 Louis Nelson Rd
- 12 Cuesta Place
- 9 Heaton Place
- 69 Macnaughton Rd
- 1821 Lark Bunting Ln
- 17 Heaton Place
- 1814 Lark Bunting Ln
- 1732 Comanche Rd
- 2020 Jerry Murphy Rd
- 2025 Jerry Murphy Rd
- 1007 Ruppel St
- 1512 E 18th St
- 811 W 30th St
- 1709 Oakshire Ln Unit A
- 1305 N La Crosse Ave
- 999 Fortino Blvd Unit 119
- 999 Fortino Blvd Unit 21
- 999 Fortino Blvd Unit 23
- 999 Fortino Blvd Unit 200
- 999 Fortino Blvd Unit 248
- 1910 E 12th St
- 2216 7th Ave
- 700 W 17th St Unit 1
- 2207 E 12th St
- 4749 Eagleridge Cir
- 908 W 13th St
- 315 W 7th St Unit C
- 508 W 8th St
