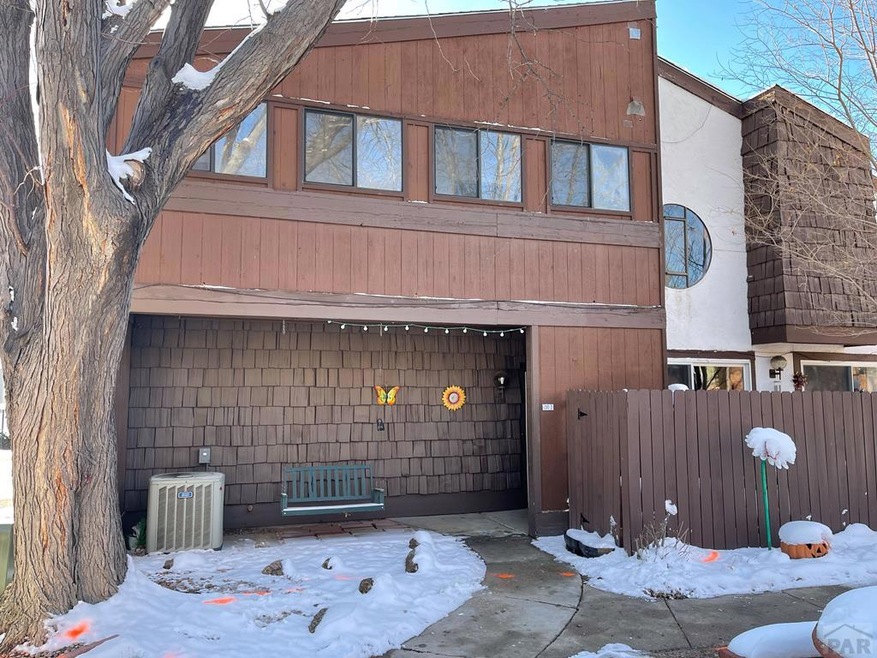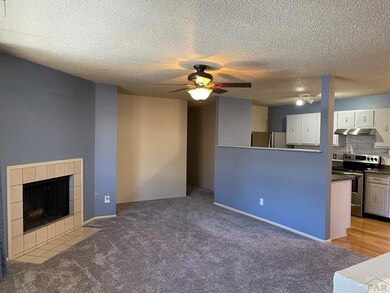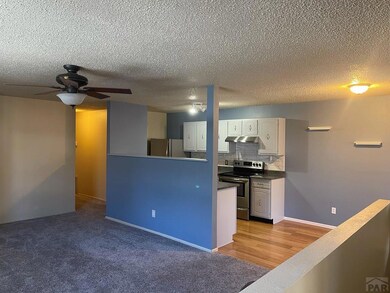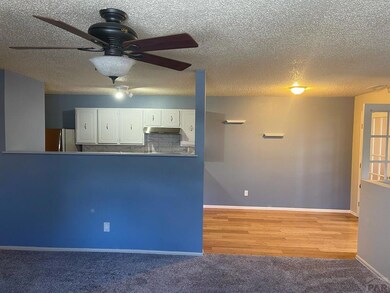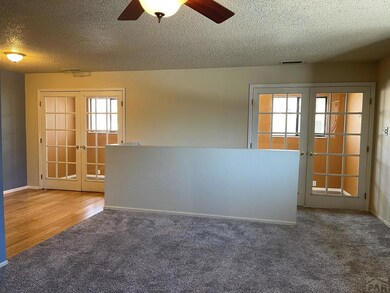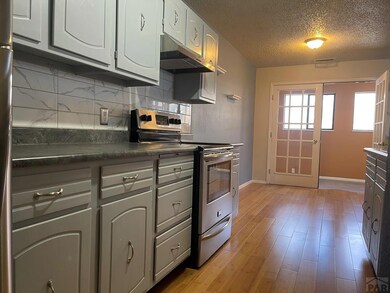
130 Scotland Rd Unit D Pueblo, CO 81001
Belmont NeighborhoodHighlights
- Fitness Center
- Mountain View
- Newly Painted Property
- In Ground Pool
- Clubhouse
- Corner Lot
About This Home
As of May 2023Beautifully updated condo in desirable Belmont area. 3 bedrooms, 2 full baths and 1 car attached garage. Living room is open to the kitchen and dining room with a wood burning fireplace. Newer stainless steel appliances included. Nice sun room. HOA amenities include swimming pool, work out room, sauna, sitting area with BBQ and a clubhouse!
Last Agent to Sell the Property
RE/MAX Associates Brokerage Phone: 7195838383 License #FA100073389 Listed on: 02/17/2023

Property Details
Home Type
- Condominium
Est. Annual Taxes
- $1,047
Year Built
- Built in 1974
Lot Details
- Landscaped with Trees
- Lawn
HOA Fees
- $250 Monthly HOA Fees
Parking
- 1 Car Attached Garage
- Garage Door Opener
Home Design
- Newly Painted Property
- Frame Construction
- Composition Roof
- Wood Siding
- Lead Paint Disclosure
Interior Spaces
- 1,294 Sq Ft Home
- 2-Story Property
- Ceiling Fan
- Wood Burning Fireplace
- Double Pane Windows
- Window Treatments
- Aluminum Window Frames
- Living Room with Fireplace
- Dining Room
- Vinyl Flooring
- Mountain Views
Kitchen
- Electric Oven or Range
- Range Hood
- Dishwasher
- Disposal
Bedrooms and Bathrooms
- 3 Bedrooms
- Walk-In Closet
- 2 Bathrooms
Laundry
- Laundry on upper level
- Dryer
- Washer
Home Security
Outdoor Features
- In Ground Pool
- Covered Patio or Porch
Utilities
- Refrigerated Cooling System
- Forced Air Heating System
- Heating System Uses Natural Gas
- Gas Water Heater
Community Details
Overview
- Association fees include trash, snow removal, ground maintenance, recreational facilities, maintenance structure, common area maintenance
- Belmont Subdivision
Amenities
- Clubhouse
- Community Storage Space
Recreation
- Tennis Courts
- Fitness Center
- Community Pool
Pet Policy
- Pets Allowed
Security
- Fire and Smoke Detector
Ownership History
Purchase Details
Purchase Details
Home Financials for this Owner
Home Financials are based on the most recent Mortgage that was taken out on this home.Purchase Details
Home Financials for this Owner
Home Financials are based on the most recent Mortgage that was taken out on this home.Purchase Details
Home Financials for this Owner
Home Financials are based on the most recent Mortgage that was taken out on this home.Purchase Details
Home Financials for this Owner
Home Financials are based on the most recent Mortgage that was taken out on this home.Purchase Details
Purchase Details
Home Financials for this Owner
Home Financials are based on the most recent Mortgage that was taken out on this home.Purchase Details
Home Financials for this Owner
Home Financials are based on the most recent Mortgage that was taken out on this home.Purchase Details
Purchase Details
Purchase Details
Similar Homes in Pueblo, CO
Home Values in the Area
Average Home Value in this Area
Purchase History
| Date | Type | Sale Price | Title Company |
|---|---|---|---|
| Quit Claim Deed | -- | None Listed On Document | |
| Special Warranty Deed | $205,650 | Land Title Guarantee | |
| Special Warranty Deed | $124,900 | Land Title Guarantee Co | |
| Warranty Deed | $105,900 | Stewart Title | |
| Special Warranty Deed | $65,550 | Ats | |
| Special Warranty Deed | -- | None Available | |
| Warranty Deed | $92,500 | Land Title Guarantee Company | |
| Warranty Deed | $87,900 | First American Heritage Titl | |
| Deed | $82,500 | -- | |
| Deed | $79,500 | -- | |
| Deed | $56,000 | -- |
Mortgage History
| Date | Status | Loan Amount | Loan Type |
|---|---|---|---|
| Previous Owner | $199,481 | New Conventional | |
| Previous Owner | $125,000 | Credit Line Revolving | |
| Previous Owner | $103,981 | FHA | |
| Previous Owner | $63,000 | Unknown | |
| Previous Owner | $58,000 | New Conventional | |
| Previous Owner | $90,824 | FHA | |
| Previous Owner | $85,263 | FHA |
Property History
| Date | Event | Price | Change | Sq Ft Price |
|---|---|---|---|---|
| 07/21/2025 07/21/25 | For Sale | $205,000 | -0.3% | $158 / Sq Ft |
| 05/16/2023 05/16/23 | Sold | $205,650 | +0.8% | $159 / Sq Ft |
| 03/13/2023 03/13/23 | Price Changed | $204,000 | -2.4% | $158 / Sq Ft |
| 02/17/2023 02/17/23 | For Sale | $209,000 | +67.5% | $162 / Sq Ft |
| 06/03/2019 06/03/19 | Sold | $124,800 | -0.1% | $96 / Sq Ft |
| 04/04/2019 04/04/19 | Pending | -- | -- | -- |
| 04/04/2019 04/04/19 | For Sale | $124,900 | +17.9% | $97 / Sq Ft |
| 07/28/2017 07/28/17 | Sold | $105,900 | 0.0% | $82 / Sq Ft |
| 06/14/2017 06/14/17 | Pending | -- | -- | -- |
| 06/14/2017 06/14/17 | For Sale | $105,900 | +61.6% | $82 / Sq Ft |
| 06/20/2013 06/20/13 | Sold | $65,550 | -6.4% | $51 / Sq Ft |
| 02/21/2013 02/21/13 | Pending | -- | -- | -- |
| 02/21/2013 02/21/13 | For Sale | $70,000 | -- | $55 / Sq Ft |
Tax History Compared to Growth
Tax History
| Year | Tax Paid | Tax Assessment Tax Assessment Total Assessment is a certain percentage of the fair market value that is determined by local assessors to be the total taxable value of land and additions on the property. | Land | Improvement |
|---|---|---|---|---|
| 2024 | $1,282 | $13,060 | -- | -- |
| 2023 | $959 | $13,330 | $400 | $12,930 |
| 2022 | $1,047 | $10,550 | $420 | $10,130 |
| 2021 | $1,080 | $10,850 | $430 | $10,420 |
| 2020 | $770 | $10,080 | $430 | $9,650 |
| 2019 | $770 | $7,625 | $429 | $7,196 |
| 2018 | $552 | $6,090 | $432 | $5,658 |
| 2017 | $557 | $6,090 | $432 | $5,658 |
| 2016 | $501 | $5,515 | $478 | $5,037 |
| 2015 | $250 | $5,515 | $478 | $5,037 |
| 2014 | $502 | $5,536 | $478 | $5,058 |
Agents Affiliated with this Home
-
Chris Pasternak

Seller's Agent in 2025
Chris Pasternak
Keller Williams Performance Realty
(719) 717-0321
6 in this area
118 Total Sales
-
Michelle Long

Seller's Agent in 2023
Michelle Long
RE/MAX
(719) 334-6727
3 in this area
96 Total Sales
-
Gena Ryder
G
Seller's Agent in 2019
Gena Ryder
RE/MAX
(719) 585-8730
25 in this area
326 Total Sales
-
Skyler Long

Buyer Co-Listing Agent in 2019
Skyler Long
RE/MAX
(719) 334-6727
3 in this area
59 Total Sales
-
Renee Graham

Seller's Agent in 2017
Renee Graham
RE/MAX
(719) 248-5010
7 in this area
91 Total Sales
-
DOTTIE KRASKA
D
Seller's Agent in 2013
DOTTIE KRASKA
Diamond Realty
(719) 406-0580
2 in this area
52 Total Sales
Map
Source: Pueblo Association of REALTORS®
MLS Number: 210568
APN: 0-4-18-4-52-024
- 172 Bonnymede Rd Unit C
- 2 Alan Shepard Rd Unit 8
- 5 Douglas Ln
- 6 Crownbridge Ct
- 2 Hilton Ln
- 55 Bonnymede Rd Unit S
- 55 Bonnymede Rd
- 55 Bonnymede Rd Unit K
- 13 Ironbridge Ln
- 39 Apollo Ln
- 136 Douglas Ln
- 6 Pineridge Ct
- 62 Louis Nelson Rd
- 5 Tweed Ln
- 1818 Comanche Rd
- 69 Macnaughton Rd
- 59 Villa Dr
- 17 Heaton Place
- 24 Villa Dr Unit 24
- 18 Dundee Ln
