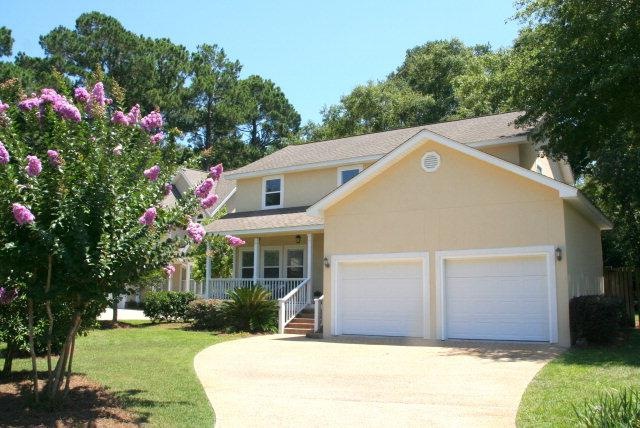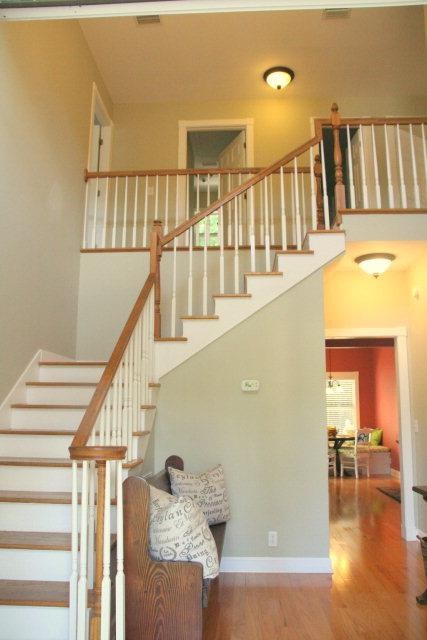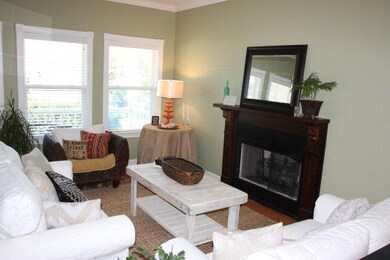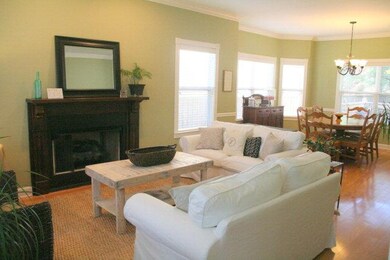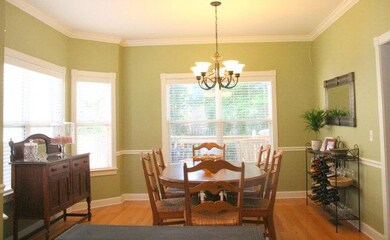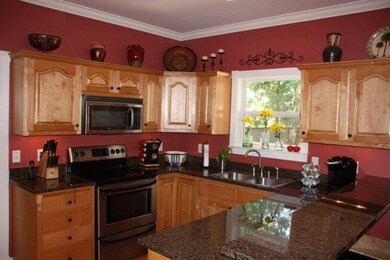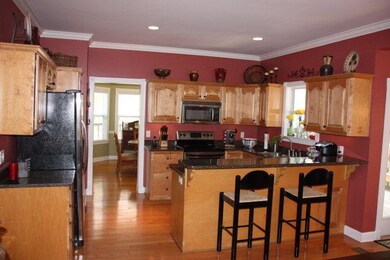
130 Sea Palms Ln Saint Simons Island, GA 31522
Saint Simons NeighborhoodEstimated Value: $613,000 - $747,000
Highlights
- Gated Community
- Deck
- Wood Flooring
- Oglethorpe Point Elementary School Rated A
- Traditional Architecture
- Attic
About This Home
As of August 2014From the rocking chair front porch to the pea gravel driveway, this one-owner home welcomes you with the details only a custom home can. The first floor features a formal dining & living room w/fireplace, family room open to the kitchen with granite counter tops & breakfast bar plus eat-in kitchen dining, a walk-in pantry as well as an office. Nice,freshly painted master has trayed ceiling & walk-in closet & master bath offers large tub, separate shower, dbl vanity & a 2nd closet. There are two more bedrooms, a large guest bath and a walk-in laundry room. Large deck overlooks one of the biggest & most private, fenced in back yards in the neighborhood. You could even put in a pool! This well priced home is nestled in the corner of this gated subdivision on a cul-de-sac.
Home Details
Home Type
- Single Family
Est. Annual Taxes
- $2,344
Year Built
- Built in 2003
Lot Details
- 7,841 Sq Ft Lot
- Property fronts a county road
- Cul-De-Sac
- Partially Fenced Property
- Landscaped
- Level Lot
- Sprinkler System
- Zoning described as Res Single
HOA Fees
- $35 Monthly HOA Fees
Parking
- 2 Car Garage
- Driveway
Home Design
- Traditional Architecture
- Slab Foundation
- Fire Rated Drywall
- Shingle Roof
- Wood Roof
- Wood Siding
- Composite Building Materials
Interior Spaces
- 2,362 Sq Ft Home
- 2-Story Property
- Woodwork
- Crown Molding
- Gas Log Fireplace
- Double Pane Windows
- Living Room with Fireplace
- Crawl Space
- Pull Down Stairs to Attic
- Fire and Smoke Detector
Kitchen
- Breakfast Bar
- Oven
- Range
- Microwave
- Dishwasher
- Disposal
Flooring
- Wood
- Carpet
- Tile
Bedrooms and Bathrooms
- 3 Bedrooms
Laundry
- Dryer
- Washer
Eco-Friendly Details
- Energy-Efficient Windows
- Energy-Efficient Insulation
Outdoor Features
- Deck
- Porch
Schools
- Oglethorpe Elementary School
- Glynn Middle School
- Glynn Academy High School
Utilities
- Cooling Available
- Heat Pump System
- Underground Utilities
- Phone Available
- Cable TV Available
Listing and Financial Details
- Long Term Rental Allowed
- Tax Lot 14
- Assessor Parcel Number 04-11055
Community Details
Overview
- Association fees include reserve fund
- Sea Palms North Cottages Subdivision
Security
- Gated Community
Ownership History
Purchase Details
Home Financials for this Owner
Home Financials are based on the most recent Mortgage that was taken out on this home.Similar Homes in the area
Home Values in the Area
Average Home Value in this Area
Purchase History
| Date | Buyer | Sale Price | Title Company |
|---|---|---|---|
| Harris Zachary Brooks | $311,000 | -- |
Mortgage History
| Date | Status | Borrower | Loan Amount |
|---|---|---|---|
| Open | Harris Zachary Brooks | $320,000 | |
| Closed | Harris Zachary Brooks | $295,450 | |
| Previous Owner | Wiggins Jay Wesley | $298,340 | |
| Previous Owner | Wiggins Jay | $325,000 | |
| Previous Owner | Wiggins Jay W | $30,000 |
Property History
| Date | Event | Price | Change | Sq Ft Price |
|---|---|---|---|---|
| 08/14/2014 08/14/14 | Sold | $311,000 | -4.3% | $132 / Sq Ft |
| 07/15/2014 07/15/14 | Pending | -- | -- | -- |
| 06/16/2014 06/16/14 | For Sale | $325,000 | -- | $138 / Sq Ft |
Tax History Compared to Growth
Tax History
| Year | Tax Paid | Tax Assessment Tax Assessment Total Assessment is a certain percentage of the fair market value that is determined by local assessors to be the total taxable value of land and additions on the property. | Land | Improvement |
|---|---|---|---|---|
| 2024 | $5,388 | $214,840 | $36,000 | $178,840 |
| 2023 | $2,711 | $214,840 | $36,000 | $178,840 |
| 2022 | $3,155 | $179,080 | $36,000 | $143,080 |
| 2021 | $3,250 | $146,320 | $36,000 | $110,320 |
| 2020 | $3,279 | $146,320 | $36,000 | $110,320 |
| 2019 | $3,279 | $144,360 | $24,000 | $120,360 |
| 2018 | $3,238 | $144,360 | $24,000 | $120,360 |
| 2017 | $3,238 | $129,320 | $24,000 | $105,320 |
| 2016 | $2,997 | $124,280 | $24,000 | $100,280 |
| 2015 | $2,333 | $124,280 | $24,000 | $100,280 |
| 2014 | $2,333 | $125,840 | $21,200 | $104,640 |
Agents Affiliated with this Home
-
Dana Gardner

Seller's Agent in 2014
Dana Gardner
GardnerKeim Coastal Realty
(912) 996-4506
85 in this area
122 Total Sales
Map
Source: Golden Isles Association of REALTORS®
MLS Number: 1569235
APN: 04-11055
- 149 N Cottages Dr
- 163 N Cottages Dr
- 101 N Cottages Dr
- 120 Golden Ln
- 103 Governors Cir
- 5725 Frederica & 1 43 Ac Frederica Rd
- 896 Wimbledon Dr
- 894 Wimbledon Dr
- 893 Wimbledon Dr
- 874 Wimbledon Dr
- 11 Niblick Ct
- 1033 Captains Cove Way
- 12 Wimbledon Ct
- 1230 Sea Palms Dr W
- 1194 Sea Palms Dr W
- 257 Villager Dr
- 384 N Harrington Rd
- 103 Carlisle Place
- 23 W Lake Dr
- 2206 Grand View Dr
- 130 Sea Palms Ln
- 132 Sea Palms Ln
- 128 Sea Palms Ln
- 137 Sea Palms Ln
- 134 Sea Palms Ln
- 111 Musgrove Place
- 109 Musgrove Place
- 126 Sea Palms Ln
- 107 Musgrove Place
- 113 Musgrove Place
- 133 Sea Palms Ln
- 124 Sea Palms Ln
- 105 Musgrove Place
- 44 Brighton Place
- 46 Brighton Place
- 117 Sea Palms Ln
- 131 Sea Palms Ln
- 129 Sea Palms Ln
- 101 Sea Palms Ln
- 0 Sea Palms Ln Unit 309621
