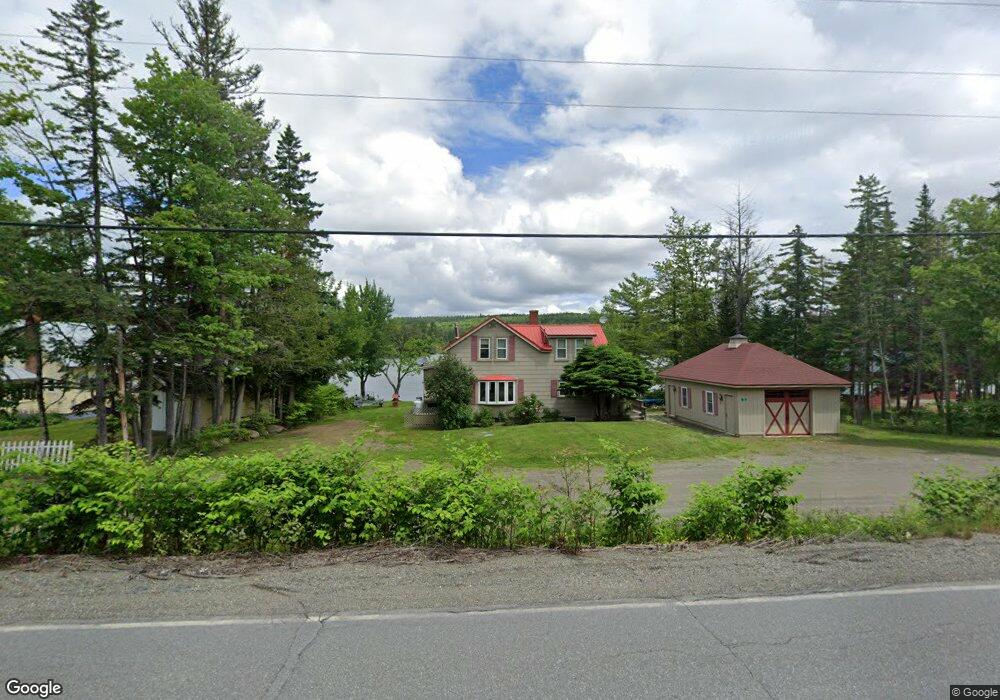130 Shore Rd Rangeley, ME 04970
3
Beds
2
Baths
1,786
Sq Ft
0.26
Acres
About This Home
This home is located at 130 Shore Rd, Rangeley, ME 04970. 130 Shore Rd is a home located in Franklin County with nearby schools including Rangeley Lakes Regional School.
Create a Home Valuation Report for This Property
The Home Valuation Report is an in-depth analysis detailing your home's value as well as a comparison with similar homes in the area
Tax History
| Year | Tax Paid | Tax Assessment Tax Assessment Total Assessment is a certain percentage of the fair market value that is determined by local assessors to be the total taxable value of land and additions on the property. | Land | Improvement |
|---|---|---|---|---|
| 2024 | $4,235 | $346,300 | $190,500 | $155,800 |
| 2023 | $4,222 | $345,200 | $190,500 | $154,700 |
| 2022 | $3,714 | $246,600 | $136,100 | $110,500 |
| 2021 | $3,657 | $246,600 | $136,100 | $110,500 |
| 2020 | $2,036 | $246,600 | $136,100 | $110,500 |
| 2019 | $3,440 | $246,600 | $136,100 | $110,500 |
| 2018 | $3,329 | $246,600 | $136,100 | $110,500 |
| 2017 | $3,124 | $246,600 | $136,100 | $110,500 |
| 2016 | $2,939 | $246,600 | $136,100 | $110,500 |
| 2015 | $2,824 | $246,600 | $136,100 | $110,500 |
| 2014 | $2,848 | $246,600 | $136,100 | $110,500 |
| 2013 | $2,885 | $246,600 | $136,100 | $110,500 |
Source: Public Records
Map
Nearby Homes
- 65 Judkins Rd
- 60 Targett Rd
- 4 Gilbert Cir
- 658 Mingo Loop Rd
- 642 Mingo Loop Rd
- 62 Hernborg Rd
- 574 Mingo Loop Rd
- 30 Spotted Fawn Ln
- 640 Bald Mountain Rd
- 641 Bald Mountain Rd
- 378 Mingo Loop Rd
- Lot 7 Sanctuary Dr
- 163 Bemis Rd
- 166 Bemis Rd
- 41 Stone Hedge Ln
- lot 31,32 Stephens Rd
- Lot 7.4 Pleasant Island Rd
- Lot 24-1 Rte 17
- 117 Pleasant Island Rd
- 747 S South Shore Dr Unit 25
- 172 Shore Rd
- 120 Shore Rd
- 120 Shore Road Oquossoc
- 73 Rumford Rd
- M29/L6 Rumford Rd
- 112 Shore Rd
- 69 Rumford Rd
- 140 S Shore Dr
- 16 Narramantic Landing
- 168 Shore Rd
- M29/L23 Rumford Rd
- Lot 14 Rumford Rd
- 53 Rumford Rd
- 75 Rumford Rd
- 6 Fly Buck Cir
- 184 S Shore Dr
- 130 Shore Rd
- 192 S Shore Dr
- 18 Marina Rd Unit 5
- 22-6 Marina Dr Unit 6
Your Personal Tour Guide
Ask me questions while you tour the home.
