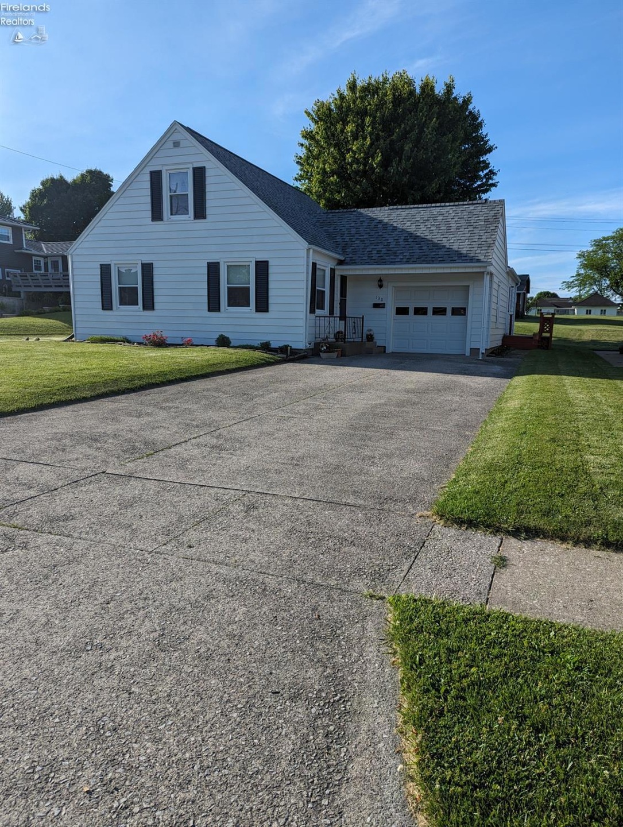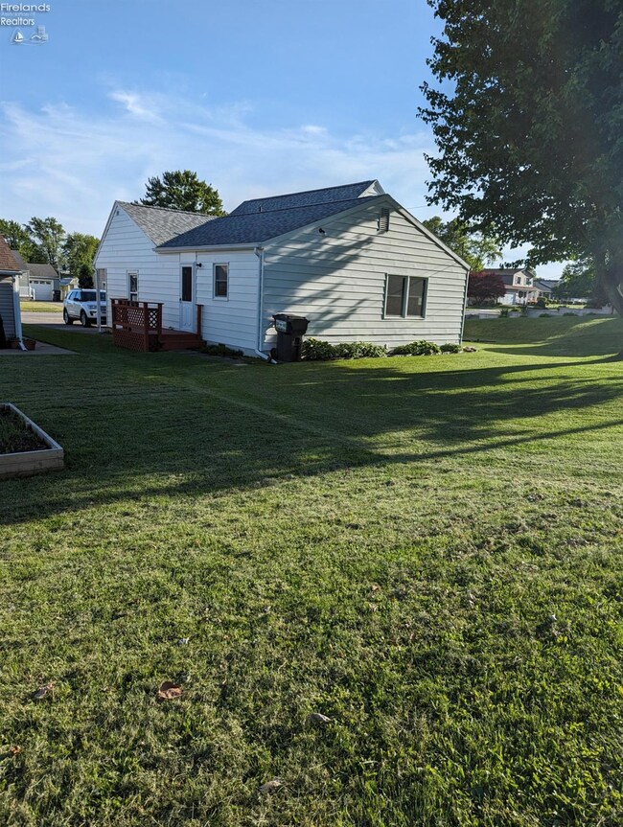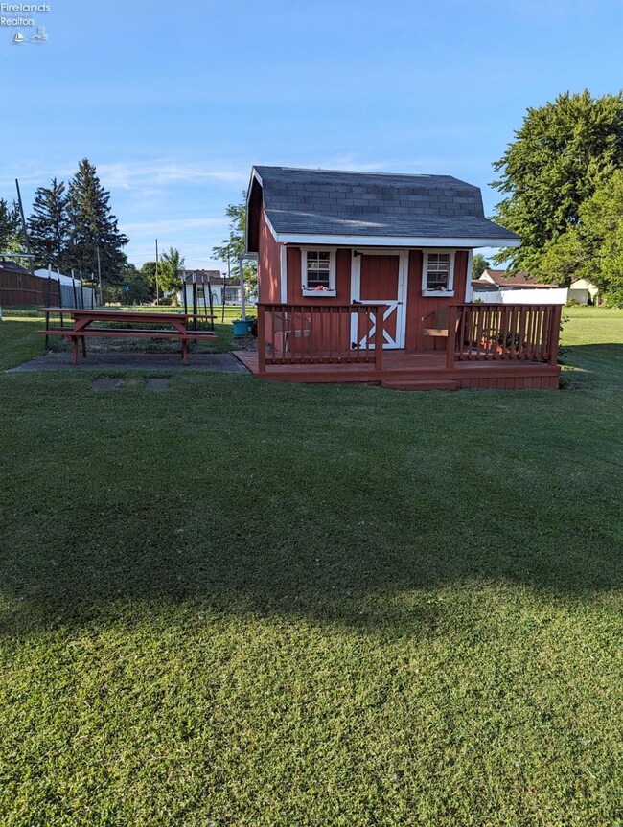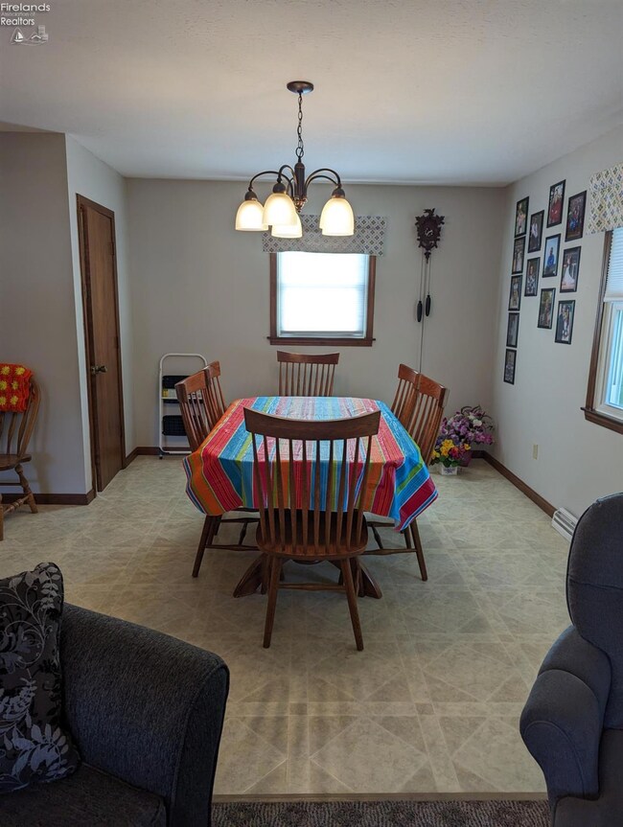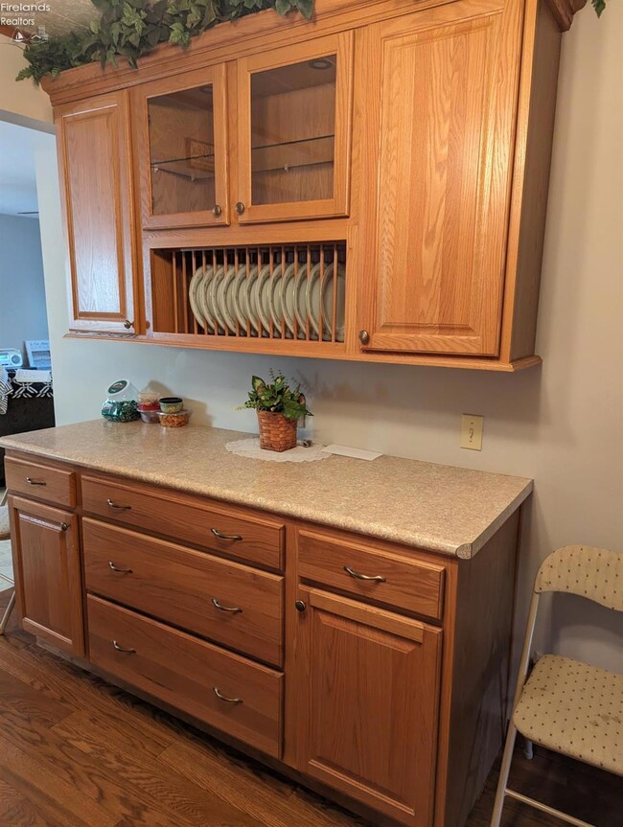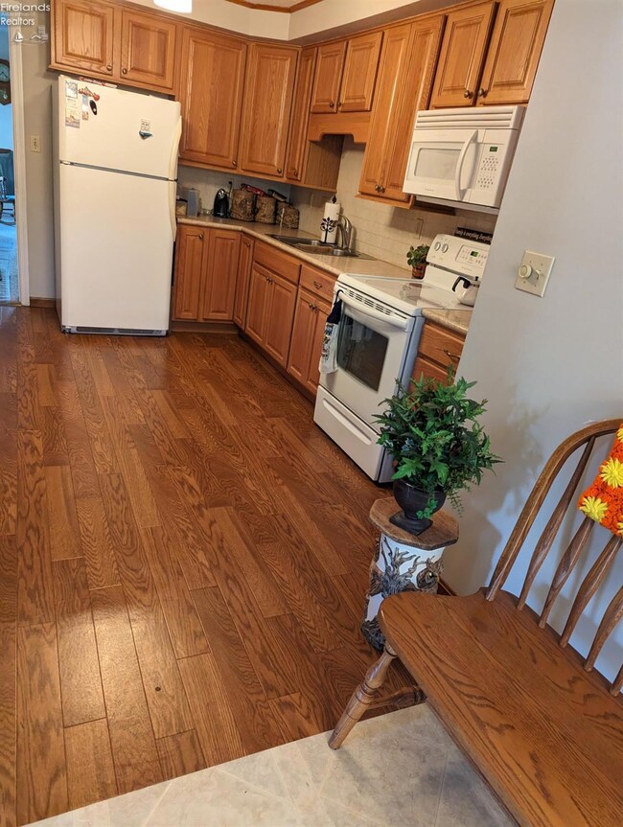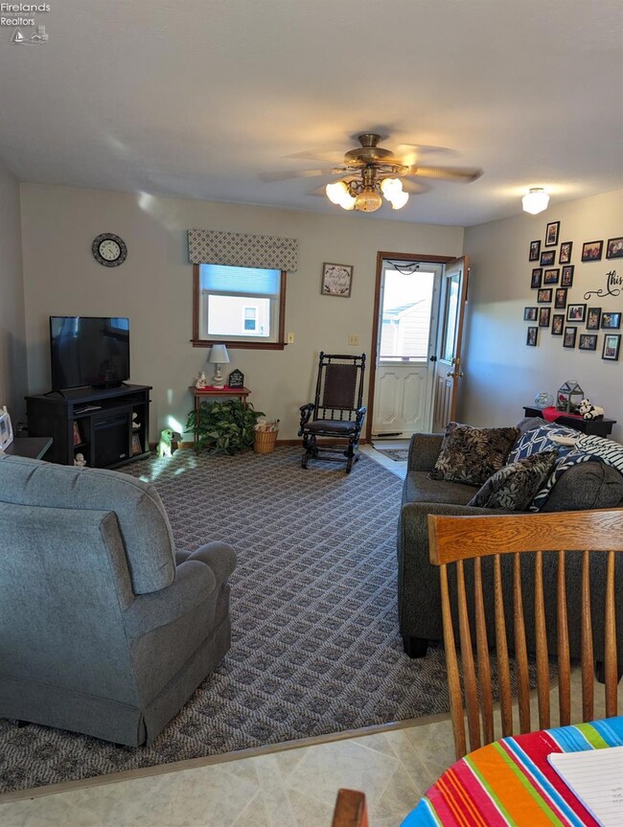
130 Shumaker Dr Bellevue, OH 44811
Highlights
- Main Floor Primary Bedroom
- Thermal Pane Windows
- Outdoor Storage
- 1 Car Attached Garage
- Living Room
- Forced Air Heating and Cooling System
About This Home
As of August 2024Welcome to this nice recently painted vinyl sided ,4 bedroom home with attached 1 car garage and spacious backyard and extra lot, storage shed and garden space. The interior boasts a modern kitchen with appliances staying. Adjacent to kitchen is a large family room/ dining area. The front door opens into a pleasant living room, the first floor bedrooms have original hardwood flooring and full bath. The upstairs has 2 bedrooms, plenty of storage and the basement has a large finished room plus laundry, mechanicals and storage. Recent upgrades include a new roof in 2020, new windows in family room addition, and a tankless water heater(2021).This home offers comfort and convenience. Schedule a tour today!
Last Agent to Sell the Property
Century 21 Bolte Real Estate License #000392284 Listed on: 06/10/2024
Co-Listed By
Default zSystem
zSystem Default
Home Details
Home Type
- Single Family
Est. Annual Taxes
- $1,188
Year Built
- Built in 1950
Lot Details
- 0.46 Acre Lot
- Additional Parcels
Parking
- 1 Car Attached Garage
- Garage Door Opener
- Open Parking
- Off-Street Parking
Home Design
- Asphalt Roof
- Vinyl Siding
Interior Spaces
- 1,547 Sq Ft Home
- 1.5-Story Property
- Ceiling Fan
- Thermal Pane Windows
- Family Room
- Living Room
Kitchen
- Range
- Microwave
Bedrooms and Bathrooms
- 4 Bedrooms
- Primary Bedroom on Main
Laundry
- Dryer
- Washer
- 220 Volts In Laundry
Partially Finished Basement
- Partial Basement
- Laundry in Basement
Outdoor Features
- Outdoor Storage
Utilities
- Forced Air Heating and Cooling System
- Heating System Uses Natural Gas
- 220 Volts in Kitchen
- 200+ Amp Service
- Cable TV Available
Listing and Financial Details
- Assessor Parcel Number 035000164400
Ownership History
Purchase Details
Purchase Details
Similar Homes in Bellevue, OH
Home Values in the Area
Average Home Value in this Area
Purchase History
| Date | Type | Sale Price | Title Company |
|---|---|---|---|
| Interfamily Deed Transfer | -- | Attorney | |
| Deed | -- | -- |
Mortgage History
| Date | Status | Loan Amount | Loan Type |
|---|---|---|---|
| Open | $178,787 | New Conventional |
Property History
| Date | Event | Price | Change | Sq Ft Price |
|---|---|---|---|---|
| 08/21/2024 08/21/24 | Sold | $177,000 | -4.3% | $114 / Sq Ft |
| 08/19/2024 08/19/24 | Pending | -- | -- | -- |
| 06/10/2024 06/10/24 | For Sale | $184,900 | -- | $120 / Sq Ft |
Tax History Compared to Growth
Tax History
| Year | Tax Paid | Tax Assessment Tax Assessment Total Assessment is a certain percentage of the fair market value that is determined by local assessors to be the total taxable value of land and additions on the property. | Land | Improvement |
|---|---|---|---|---|
| 2024 | $1,464 | $44,040 | $10,120 | $33,920 |
| 2023 | $1,464 | $32,620 | $7,490 | $25,130 |
| 2022 | $1,092 | $32,620 | $7,490 | $25,130 |
| 2021 | $1,101 | $32,620 | $7,490 | $25,130 |
| 2020 | $851 | $26,180 | $7,490 | $18,690 |
| 2019 | $841 | $26,180 | $7,490 | $18,690 |
| 2018 | $845 | $26,180 | $7,490 | $18,690 |
| 2017 | $742 | $24,120 | $7,490 | $16,630 |
| 2016 | $717 | $24,120 | $7,490 | $16,630 |
| 2015 | $723 | $24,120 | $7,490 | $16,630 |
| 2014 | $731 | $23,630 | $7,560 | $16,070 |
| 2013 | $729 | $23,630 | $7,560 | $16,070 |
Agents Affiliated with this Home
-
Bobbie Miller
B
Seller's Agent in 2024
Bobbie Miller
Century 21 Bolte Real Estate
(419) 585-4014
50 Total Sales
-
D
Seller Co-Listing Agent in 2024
Default zSystem
zSystem Default
-
SheAnna Garner

Buyer's Agent in 2024
SheAnna Garner
Russell Real Estate Services
(419) 680-1976
146 Total Sales
Map
Source: Firelands Association of REALTORS®
MLS Number: 20241938
APN: 03-50-00-1644-00
