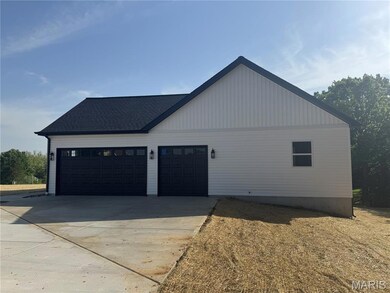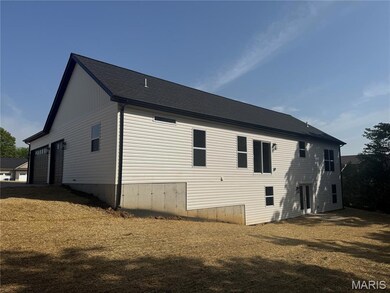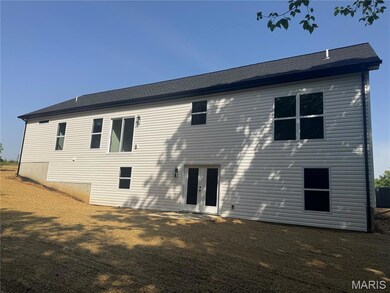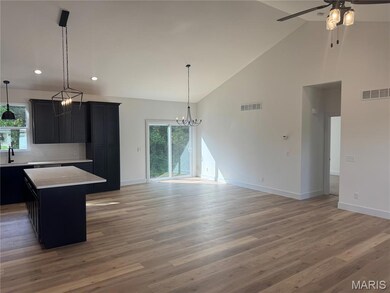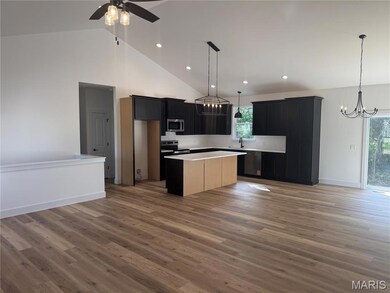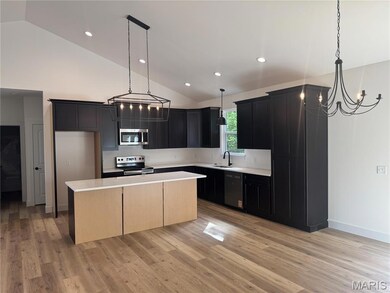
Highlights
- Traditional Architecture
- Covered patio or porch
- Oversized Parking
- Great Room
- 2 Car Attached Garage
- Brick Veneer
About This Home
As of May 2025Welcome home to the farm house style divided bedroom floor plan ranch home featuring 1733 sq ft 3 bedroom, 2 bath and full walkout basement with side entry garage. Enjoy parking three cars and/or your toys inside the oversized 3 car garage. This home will feature decorative brick front, board and batten siding in gables, decorative dormers, upgraded cabinets including a center island, granite countertops, vaulted ceiling in great room/kitchen, luxury hard surface flooring in main living area, onyx shower in master bath, stainless steel appliances, and too many more upgrades to list. The exterior of the home includes maintenance free vinyl siding, architect shingles, large concrete patio at walkout basement, and privacy in the back yard to enjoy the evenings on your property. This home rivals most custom homes and is not your normal spec home. VA and FHA eligible home. Don't miss out on this beautiful home in the a nice country subdivision. Estimated completion May 1, 2025.
Last Agent to Sell the Property
Werkmeister Real Estate, LLC License #2016018041 Listed on: 03/19/2025
Last Buyer's Agent
Werkmeister Real Estate, LLC License #2016018041 Listed on: 03/19/2025
Home Details
Home Type
- Single Family
Est. Annual Taxes
- $234
Lot Details
- 0.78 Acre Lot
- Lot Dimensions are 250x310x256
HOA Fees
- $13 Monthly HOA Fees
Parking
- 2 Car Attached Garage
- Oversized Parking
- Garage Door Opener
Home Design
- Traditional Architecture
- Brick Veneer
- Vinyl Siding
Interior Spaces
- 1,733 Sq Ft Home
- 1-Story Property
- Sliding Doors
- Great Room
- Dining Room
- Carpet
Kitchen
- <<microwave>>
- Dishwasher
- Disposal
Bedrooms and Bathrooms
- 3 Bedrooms
- 2 Full Bathrooms
Unfinished Basement
- Basement Fills Entire Space Under The House
- Rough-In Basement Bathroom
Schools
- Lincoln Elem. Elementary School
- Troy South Middle School
- Troy Buchanan High School
Additional Features
- Safe Emergency Egress From Home
- Covered patio or porch
- Forced Air Heating and Cooling System
Community Details
- Built by RB2 Homes LLC
Listing and Financial Details
- Assessor Parcel Number 181002000000007037
Ownership History
Purchase Details
Similar Homes in Troy, MO
Home Values in the Area
Average Home Value in this Area
Purchase History
| Date | Type | Sale Price | Title Company |
|---|---|---|---|
| Special Warranty Deed | -- | None Available |
Property History
| Date | Event | Price | Change | Sq Ft Price |
|---|---|---|---|---|
| 05/15/2025 05/15/25 | Sold | -- | -- | -- |
| 03/19/2025 03/19/25 | For Sale | $419,900 | +1099.7% | $242 / Sq Ft |
| 03/12/2025 03/12/25 | Off Market | -- | -- | -- |
| 09/04/2024 09/04/24 | Sold | -- | -- | -- |
| 07/25/2024 07/25/24 | Pending | -- | -- | -- |
| 07/18/2024 07/18/24 | For Sale | $35,000 | -- | -- |
Tax History Compared to Growth
Tax History
| Year | Tax Paid | Tax Assessment Tax Assessment Total Assessment is a certain percentage of the fair market value that is determined by local assessors to be the total taxable value of land and additions on the property. | Land | Improvement |
|---|---|---|---|---|
| 2024 | $234 | $3,800 | $3,800 | $0 |
| 2023 | $233 | $3,800 | $3,800 | $0 |
| 2022 | $232 | $3,800 | $3,800 | $0 |
| 2021 | $233 | $20,000 | $0 | $0 |
| 2020 | $229 | $20,000 | $0 | $0 |
| 2019 | $229 | $20,000 | $0 | $0 |
| 2018 | $232 | $3,800 | $0 | $0 |
| 2017 | $233 | $3,800 | $0 | $0 |
| 2016 | $238 | $3,800 | $0 | $0 |
| 2015 | $238 | $3,800 | $0 | $0 |
| 2014 | $239 | $3,800 | $0 | $0 |
| 2013 | -- | $3,800 | $0 | $0 |
Agents Affiliated with this Home
-
Bruce Werkmeister

Seller's Agent in 2025
Bruce Werkmeister
Werkmeister Real Estate, LLC
(636) 970-9171
207 Total Sales
-
Phil Reid

Seller's Agent in 2024
Phil Reid
Westbound Real Estate LLC
(314) 486-8642
243 Total Sales
Map
Source: MARIS MLS
MLS Number: MIS25014747
APN: 181002000000007037
- 140 Shumard Oak Dr
- 28 Lacey Oak Ct
- 335 Shumard Oak Dr
- 11 Summers Dr
- 242 Gerding Rd
- 0 Schupmann Dr
- 2592 W Highway U
- 0 Linns Mill Road Lot#wp002
- 130 Bristol Ridge Dr
- 219 Fieth Rd
- 2 E State Highway 47
- 4 State Highway 47
- 3 State Highway 47
- 1 State Highway 47
- 269 Bennington Dr
- 1939 N Rock Church Rd
- 0 Linns Mill Rd Unit LOt WP002 23395939
- 0 Linns Mill Rd
- 456 Westridge Dr
- 240 Big Creek Valley Dr

