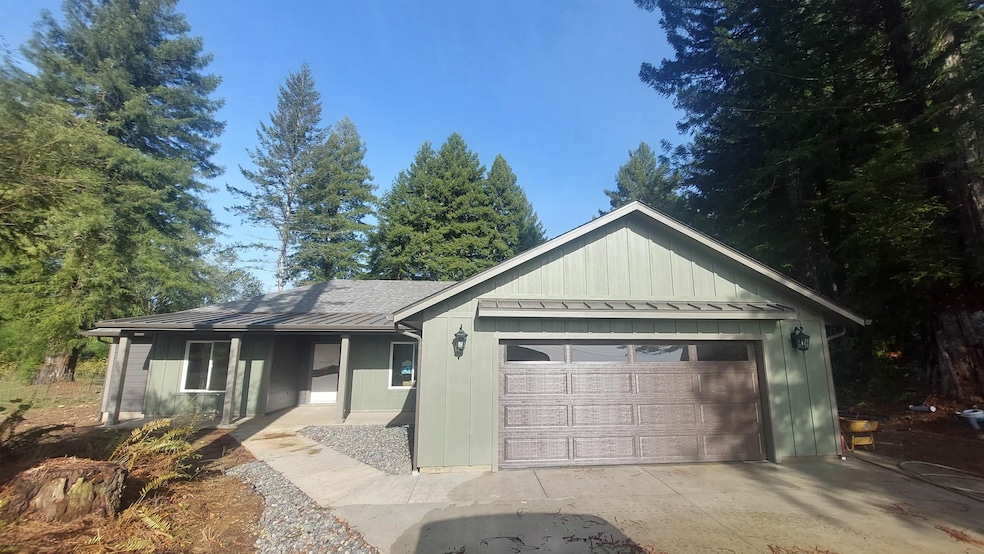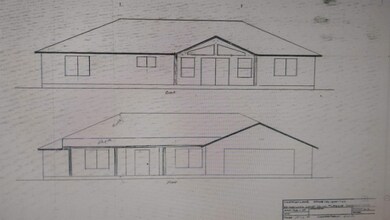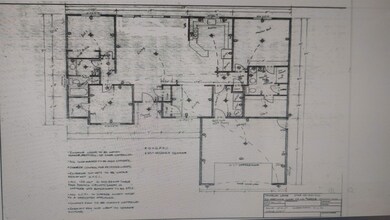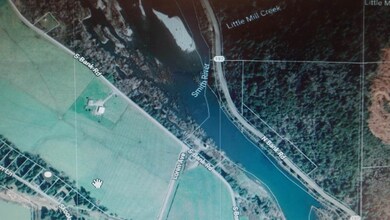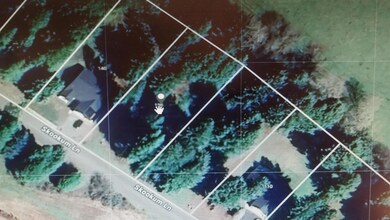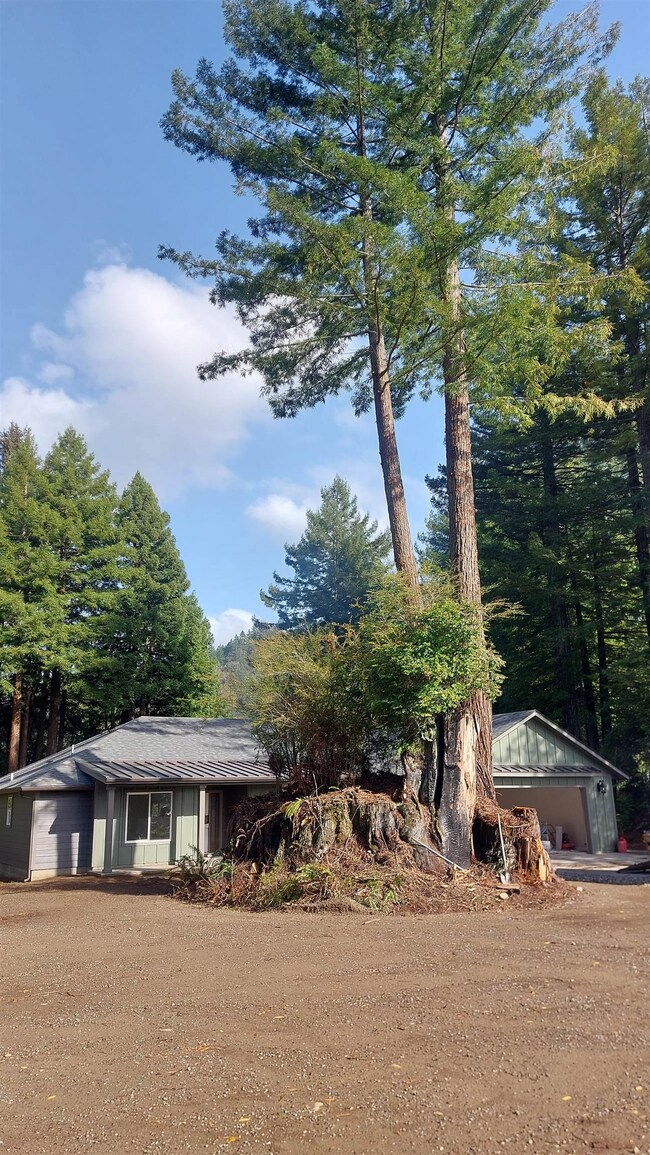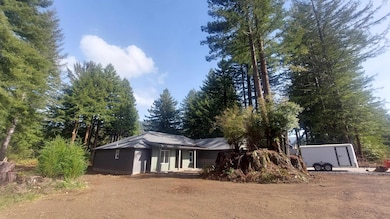130 Skookum Ln Crescent City, CA 95531
Estimated payment $3,957/month
Highlights
- Open Floorplan
- Covered Patio or Porch
- 2 Car Attached Garage
- Vaulted Ceiling
- Formal Dining Room
- Double Pane Windows
About This Home
Wrapped with the promise of quality craftsmanship and luxurious materials, this brand-new custom home stands ready to welcome its first family—perhaps just in time to hang stockings and tie a big red bow around a dream come true. Situated on a beautiful Redwood studded .56 ac lot, in a well-kept neighborhood out of town and just a short jaunt to the pristine Smith River. In front of the home stand a magnificent never-dying Redwood stump that is sure to become a centerpiece for feature land scaping plans. A welcoming and functional covered front porch framed by a metal roof greets friends and family with room to sit a spell. Step through the front door under vaulted ceilings with elaborate windows that pull the exterior green scape right into the home from your first glance. The glass doors along the living room open out to the back patio. Ready for summer BBQ’s and stories around the fire pit. This home sits just above a rustic pasture that leads out to the river at the base of a forested picturesque mountain loaded with lush Redwood trees. Modern open floor plan in the living spaces with a formal dining room that could easily serve as a 4th bedroom. The well-equipped kitchen is adorned with luxury granite counter tops, a deep undermount sink, pull out cabinets in the pantry, an oversized bank of drawers, seeded glass accents in the upper cabinets, a wrap-around breakfast bar sure to invite conversation, while the cook explores culinary adventures on the gas range. The primary bedroom is masterfully tucked to one side of the home offering a quite sanctuary, featuring a large walk-in closet and bathroom with custom tile walk-in shower and double sinks. This home boasts an impressive amount of storage throughout the entire home that is sure to keep you organized in a home where everything has a place. This is not just a house, it’s the start of a story, beautifully crafted home ready for warm laughter, holiday gatherings with family and friends, the simple rhythms of life to fill its walls. Tie the ribbon and step inside, your new home awaits.
Home Details
Home Type
- Single Family
Year Built
- Built in 2025
Lot Details
- 0.56 Acre Lot
- Lot Dimensions are 99x247
- Level Lot
- Property is in excellent condition
- Property is zoned R1A
Home Design
- Slab Foundation
- Composition Roof
- Cement Board or Planked
Interior Spaces
- 1,850 Sq Ft Home
- 1-Story Property
- Open Floorplan
- Vaulted Ceiling
- Ceiling Fan
- Recessed Lighting
- Double Pane Windows
- Vinyl Clad Windows
- Formal Dining Room
- Utility Room
- Fire and Smoke Detector
- Property Views
Kitchen
- Breakfast Bar
- Oven or Range
- Stove
- Microwave
- Dishwasher
- Disposal
Flooring
- Tile
- Vinyl
Bedrooms and Bathrooms
- 3 Bedrooms
- Walk-In Closet
- 2 Bathrooms
- Primary Bathroom includes a Walk-In Shower
- Walk-in Shower
Parking
- 2 Car Attached Garage
- Garage Door Opener
Outdoor Features
- Covered Patio or Porch
- Rain Gutters
Utilities
- Heat Pump System
- Propane
- Gas Available
- Electric Water Heater
- Public Septic
- Septic System
- Cable TV Available
Community Details
- Redwood West Subdivision
Listing and Financial Details
- Assessor Parcel Number 105-300-026-000
Map
Home Values in the Area
Average Home Value in this Area
Property History
| Date | Event | Price | List to Sale | Price per Sq Ft |
|---|---|---|---|---|
| 11/22/2025 11/22/25 | For Sale | $630,000 | -- | $341 / Sq Ft |
Source: Del Norte Association of REALTORS®
MLS Number: 250501
- 27 Skookum Ln
- 100 Skookum Ln Unit Redwood West Sub-div
- 6701 Us Highway 101 N Unit 305
- 200 Bareggi Ln
- 140 Red Robin Place
- 6251 Kings Valley Rd
- 320 Cedar Lodge Ln
- 185 Quail Ln
- 000 Cody Ln
- 300 Cedar Lodge
- 5881 S Bank Rd
- 275 N Rossini Ln
- 5630 S Bank Rd
- 0 Bailey Rd Unit 12127801
- 0 Bailey Rd Unit 250113
- 260 Tawnee Way
- 185 Boomer Ln
- 100 Devol Ct
- 5481 Lake Earl Dr
- 8300 Bailey Rd
