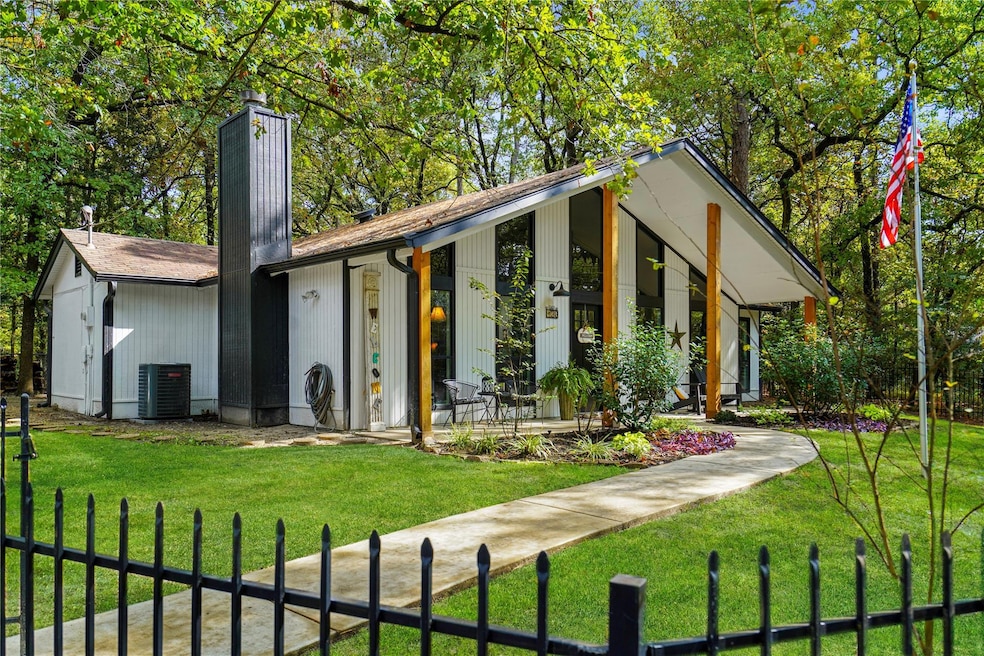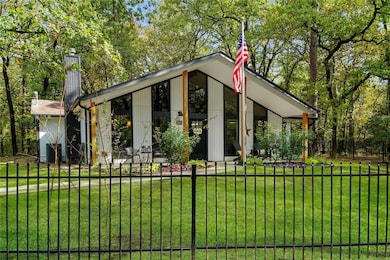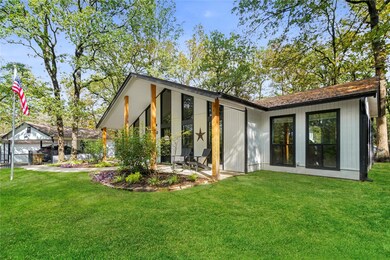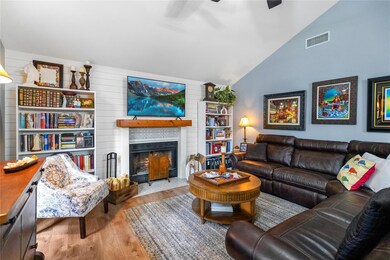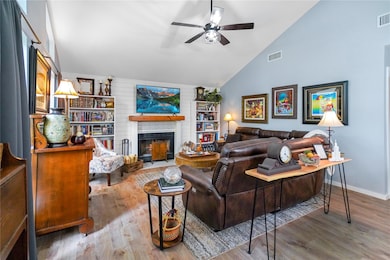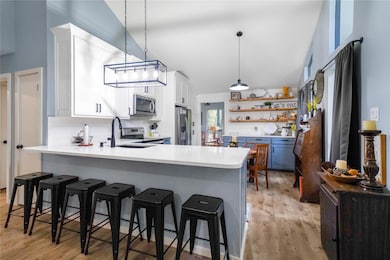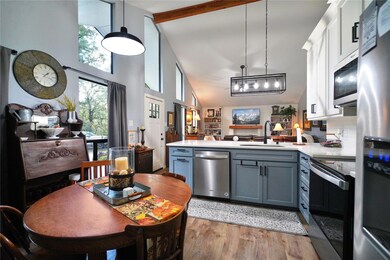
130 Sundown Path Holly Lake Ranch, TX 75765
Highlights
- Airport or Runway
- Boat Dock
- Boat Ramp
- Harmony Elementary School Rated A-
- Golf Course Community
- Fitness Center
About This Home
As of February 2025NEWLY UPDATED on 2.5 ACRES Exquisitely decorated 1244 sq ft home, featuring 2 Bedrooms and 2 Baths, nestled on a stunning Private Lot only 1 LOT FEE!!. This beautiful property offers a large Screened Covered Porch, perfect for enjoying the serene surroundings. Step inside to find a beautifully coordinated decor that includes Luxury Vinyl Plank Flooring throughout. Home boasts stunning Quartz Countertops and Shaker Style Cabinets in both the kitchen and bathrooms. Designer Lighting and Shiplap Wall Treatments throughout the space add a touch of elegance.Open Floor Plan seamlessly connects the living, kitchen, and dining areas. Both large bedrooms provide ample comfort, while the sunroom invites relaxation. The huge 23x16 Covered Screen Room, complete with a Hot Tub, enhances the outdoor living experience. With tall ceilings in the living area and kitchen, this home feels spacious and welcoming. Large windows flood the rooms with natural light and offer lovely views of the surrounding nature. The kitchen features Plentiful Cabinet and Drawer Space, along with Expansive Countertops that double as a Breakfast Bar. Three elongated exposed wood floating shelves not only enhance the design but also provide ample storage and display space for glassware or decorative items. The Bathrooms are designed for serenity with Spa like Showers, Quartz Countertops, and Raised Sinks accompanied by Space Saving Cabinets and Drawers. In addition to the home, the property includes a Carport, Storage room, 12x10 Tuff Shed, and 26x20 Workshop, all situated in a tranquil, forested setting filled with trees and abundant wildlife. Holly Lake Ranch offers a wealth of activities and amenities, including fishing, boating, golfing, swimming, hiking, tennis, pickleball, a gun range, and a fitness center. This beautiful home offers not only luxury and comfort but also a lifestyle brimming with outdoor activities and community engagement. Don't miss this opportunity to own a slice of paradise.
Last Agent to Sell the Property
Better Homes & Gardens, Winans Brokerage Phone: 972-774-9888 License #0708759 Listed on: 01/02/2025

Home Details
Home Type
- Single Family
Est. Annual Taxes
- $3,118
Year Built
- Built in 1995
Lot Details
- 2.5 Acre Lot
- Cul-De-Sac
- Sprinkler System
- Pine Trees
- Many Trees
HOA Fees
- $175 Monthly HOA Fees
Parking
- 2 Carport Spaces
Home Design
- Traditional Architecture
- Slab Foundation
- Composition Roof
Interior Spaces
- 1,244 Sq Ft Home
- 1-Story Property
- Open Floorplan
- Vaulted Ceiling
- Ceiling Fan
- Decorative Lighting
- Wood Burning Fireplace
- Fireplace Features Blower Fan
- Living Room with Fireplace
- Luxury Vinyl Plank Tile Flooring
- Full Size Washer or Dryer
Kitchen
- Eat-In Kitchen
- Electric Range
- Microwave
- Dishwasher
- Disposal
Bedrooms and Bathrooms
- 2 Bedrooms
- 2 Full Bathrooms
Outdoor Features
- Boat Ramp
- Patio
- Rain Gutters
Schools
- Harmony Elementary And Middle School
- Harmony High School
Utilities
- Central Heating and Cooling System
- Private Water Source
- Tankless Water Heater
- Septic Tank
- High Speed Internet
Listing and Financial Details
- Property is used as a vacation rental
- Tax Lot 216R
- Assessor Parcel Number R28710
Community Details
Overview
- Association fees include full use of facilities, management fees, security, trash
- Holly Lake Ranch Association, Phone Number (903) 769-3646
- Holly Lake Ranch Subdivision
- Mandatory home owners association
- Community Lake
- Greenbelt
- Campground in community
Amenities
- Restaurant
- Airport or Runway
- Clubhouse
Recreation
- Boat Dock
- Golf Course Community
- Tennis Courts
- Pickleball Courts
- Community Playground
- Fitness Center
- Community Pool
- Fishing
- Jogging Path
Security
- Security Guard
- Gated Community
Ownership History
Purchase Details
Home Financials for this Owner
Home Financials are based on the most recent Mortgage that was taken out on this home.Purchase Details
Home Financials for this Owner
Home Financials are based on the most recent Mortgage that was taken out on this home.Purchase Details
Home Financials for this Owner
Home Financials are based on the most recent Mortgage that was taken out on this home.Similar Homes in Holly Lake Ranch, TX
Home Values in the Area
Average Home Value in this Area
Purchase History
| Date | Type | Sale Price | Title Company |
|---|---|---|---|
| Warranty Deed | -- | Tri County Title | |
| Vendors Lien | -- | None Available | |
| Vendors Lien | $8,458 | None Available |
Mortgage History
| Date | Status | Loan Amount | Loan Type |
|---|---|---|---|
| Previous Owner | $134,850 | Purchase Money Mortgage | |
| Previous Owner | $97,500 | Stand Alone First | |
| Previous Owner | $80,500 | New Conventional | |
| Previous Owner | $8,458 | Purchase Money Mortgage |
Property History
| Date | Event | Price | Change | Sq Ft Price |
|---|---|---|---|---|
| 02/03/2025 02/03/25 | Sold | -- | -- | -- |
| 01/07/2025 01/07/25 | Pending | -- | -- | -- |
| 01/02/2025 01/02/25 | For Sale | $289,900 | +82.3% | $233 / Sq Ft |
| 09/28/2021 09/28/21 | Sold | -- | -- | -- |
| 08/10/2021 08/10/21 | Pending | -- | -- | -- |
| 07/26/2021 07/26/21 | For Sale | $159,000 | -- | $128 / Sq Ft |
Tax History Compared to Growth
Tax History
| Year | Tax Paid | Tax Assessment Tax Assessment Total Assessment is a certain percentage of the fair market value that is determined by local assessors to be the total taxable value of land and additions on the property. | Land | Improvement |
|---|---|---|---|---|
| 2024 | $3,118 | $248,600 | $40,000 | $208,600 |
| 2023 | $2,297 | $247,760 | $40,000 | $207,760 |
| 2022 | $2,161 | $145,010 | $20,000 | $125,010 |
| 2021 | $2,370 | $140,410 | $20,000 | $120,410 |
| 2020 | $2,304 | $132,830 | $20,000 | $112,830 |
| 2019 | $2,373 | $129,910 | $20,000 | $109,910 |
| 2018 | $2,170 | $115,720 | $20,000 | $95,720 |
| 2017 | $2,033 | $115,720 | $20,000 | $95,720 |
| 2016 | $2,033 | $115,720 | $20,000 | $95,720 |
| 2015 | -- | $115,720 | $20,000 | $95,720 |
| 2014 | -- | $115,720 | $20,000 | $95,720 |
Agents Affiliated with this Home
-
Dean Brown

Seller's Agent in 2025
Dean Brown
Better Homes & Gardens, Winans
(903) 207-9797
4 in this area
41 Total Sales
-
Marsha Sikes

Buyer's Agent in 2025
Marsha Sikes
M&D Real Estate
(972) 533-3274
1 in this area
107 Total Sales
-
Kay Florence

Seller's Agent in 2021
Kay Florence
United Country Cain Agency
(903) 343-1203
76 in this area
137 Total Sales
-
m
Buyer's Agent in 2021
mark beck
Mark B Beck
Map
Source: North Texas Real Estate Information Systems (NTREIS)
MLS Number: 20805201
APN: R28710
- 369 Calm Water Ln
- 165 Sunny Glen
- 154 Pine Glen Ln
- 151 Green Mesa Ln
- 300301 Misty Glen
- 194 Oak Shadows Cove
- 231 Winding Trail
- 381 Winding Trail
- TBD Rolling Ridge Rd
- 312 Rolling Ridge Rd
- TBD Timberidge Trail
- 237 Saddleback Ln
- 810 Clear Water Trail
- 944 Clear Water Trail
- 610 Clear Water Trail
- 560 Clear Water Trail
- 197 Holly Hill Cir
- 299 Lamplight Path
- 277 W Holly Trail
