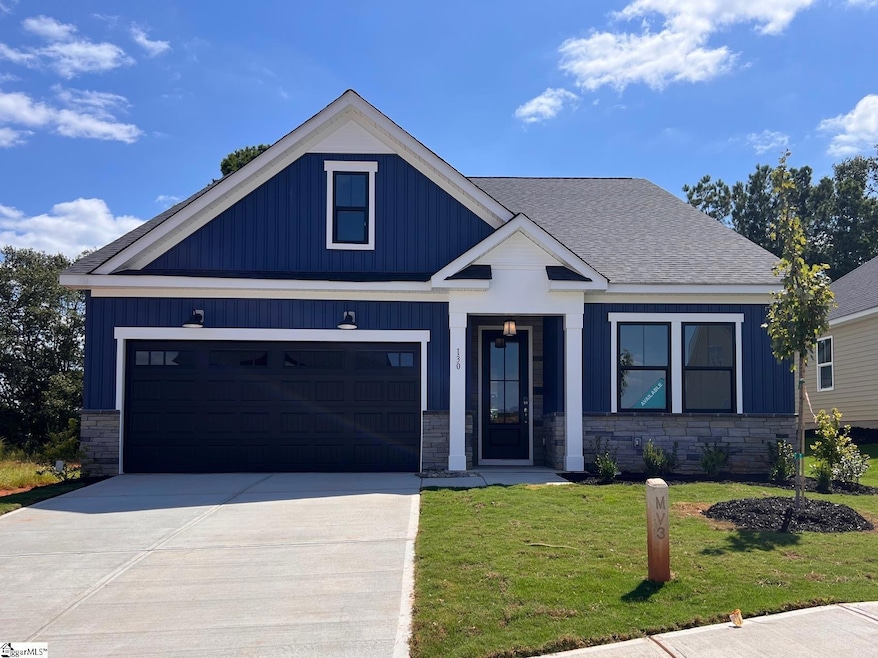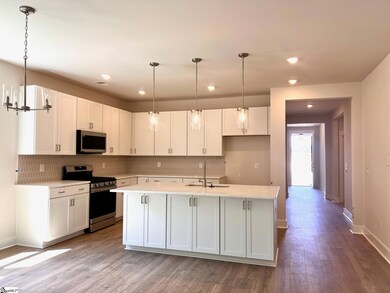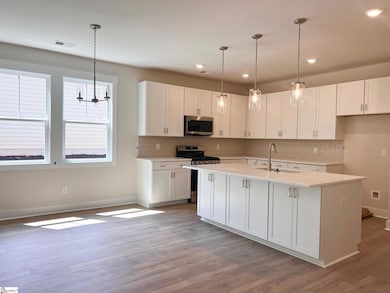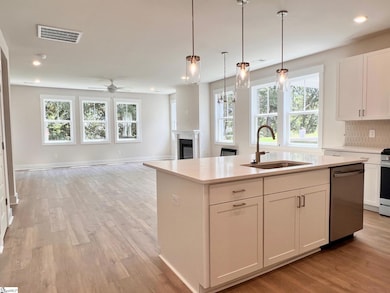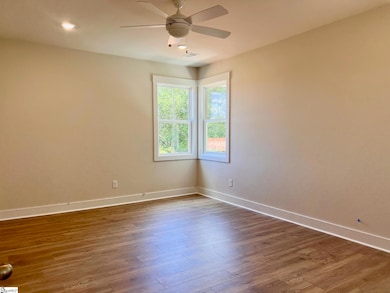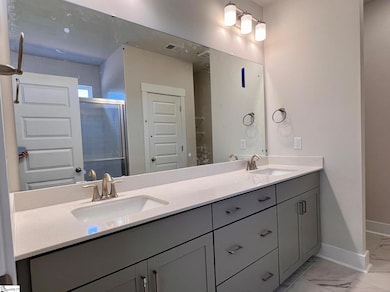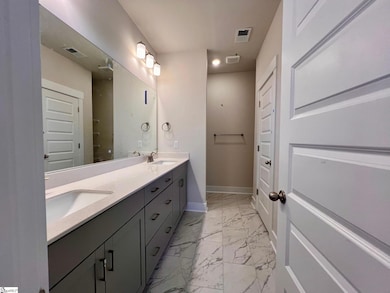130 Tiger Lily Dr Anderson, SC 29621
Estimated payment $2,805/month
Highlights
- Open Floorplan
- 1.5-Story Property
- Quartz Countertops
- Midway Elementary School Rated A
- Bonus Room
- Screened Porch
About This Home
Welcome to the Greenbrier – a spacious 4-bedroom, 3-bath home designed for comfort, style, and everyday living! With upgrades at every turn, you’ll love the stainless steel gas appliances, quartz countertops, and inviting gas fireplace. Hardwood stairs lead to a super bonus room—perfect for a media room, home office, or play space. The screened porch offers a peaceful spot to relax and enjoy the outdoors year-round. Located in a vibrant community with a resort-style amenity center featuring a sparkling pool, tennis courts, pickleball courts, and a pavilion, this home combines luxury living with an active lifestyle. Just a short drive to local shops, restaurants, and only minutes from both Greenville and Clemson, the location is unbeatable. Don’t miss your chance to call this exceptional home yours—schedule your tour today!
Open House Schedule
-
Tuesday, November 18, 202511:00 am to 5:00 pm11/18/2025 11:00:00 AM +00:0011/18/2025 5:00:00 PM +00:00Please stop by the model home at 103 Tiger Lily Drive in the Meadows at Midway to check in.Add to Calendar
-
Wednesday, November 19, 202511:00 am to 5:00 pm11/19/2025 11:00:00 AM +00:0011/19/2025 5:00:00 PM +00:00Please stop by the model home at 103 Tiger Lily Drive in the Meadows at Midway to check in.Add to Calendar
Home Details
Home Type
- Single Family
Year Built
- Built in 2025 | Under Construction
Lot Details
- Lot Dimensions are 55'x120'
- Level Lot
HOA Fees
- $46 Monthly HOA Fees
Parking
- 2 Car Attached Garage
Home Design
- Home is estimated to be completed on 10/24/25
- 1.5-Story Property
- Slab Foundation
- Architectural Shingle Roof
- Vinyl Siding
- Stone Exterior Construction
Interior Spaces
- 2,400-2,599 Sq Ft Home
- Open Floorplan
- Smooth Ceilings
- Ceiling height of 9 feet or more
- Ceiling Fan
- Gas Log Fireplace
- Tilt-In Windows
- Living Room
- Breakfast Room
- Bonus Room
- Screened Porch
- Fire and Smoke Detector
Kitchen
- Free-Standing Gas Range
- Built-In Microwave
- Dishwasher
- Quartz Countertops
Flooring
- Carpet
- Laminate
- Ceramic Tile
Bedrooms and Bathrooms
- 4 Main Level Bedrooms
- Walk-In Closet
- 3 Full Bathrooms
Laundry
- Laundry Room
- Laundry on main level
- Washer and Electric Dryer Hookup
Attic
- Storage In Attic
- Pull Down Stairs to Attic
Schools
- Midway Elementary School
- Glenview Middle School
- T. L. Hanna High School
Utilities
- Central Air
- Heating System Uses Natural Gas
- Tankless Water Heater
- Gas Water Heater
Community Details
- Built by Hunter Quinn Homes
- The Meadows At Midway Subdivision, Greenbrier Floorplan
- Mandatory home owners association
Listing and Financial Details
- Tax Lot 16
- Assessor Parcel Number 1473001016
Map
Home Values in the Area
Average Home Value in this Area
Property History
| Date | Event | Price | List to Sale | Price per Sq Ft |
|---|---|---|---|---|
| 10/29/2025 10/29/25 | Price Changed | $440,000 | -3.1% | $176 / Sq Ft |
| 08/28/2025 08/28/25 | For Sale | $453,995 | -- | $182 / Sq Ft |
Source: Greater Greenville Association of REALTORS®
MLS Number: 1566616
- 128 Tiger Lily Dr
- 212 Tiger Lily Dr
- 210 Tiger Lily Dr
- 126 Tiger Lily Dr
- 197 Tiger Lily Dr
- 122 Tiger Lily Dr
- 116 Tiger Lily Dr
- Grayrock Plan at The Meadows at Midway
- Greenbrier Plan at The Meadows at Midway
- Riverain Plan at The Meadows at Midway
- Whitmore Plan at The Meadows at Midway
- MacGregor II Plan at The Meadows at Midway
- Reedy Plan at The Meadows at Midway
- Satterfield Plan at The Meadows at Midway
- Callaham Plan at The Meadows at Midway
- Harris Plan at The Meadows at Midway
- Sullivan Plan at The Meadows at Midway
- 1020 Saint Charles Way
- 215 Scenic Rd
- 413 Camarillo Ln
- 311 Simpson Rd
- 100 Shadow Creek Ln
- 2420 Marchbanks Ave
- 2418 Marchbanks Ave
- 50 Braeburn Dr
- 102 Mcleod Dr
- 438 Old Colony Rd
- 803 Kings Rd
- 35 Chalet Ct
- 11 Chalet Ct
- 201 Miracle Mile Dr
- 507 Eskew Cir
- 106 Concord Ave
- 320 E Beltline Rd
- 6 Alderwood Ct
- 200 Country Club Ln
- 606 Hwy 29 Bypass N Unit 1
