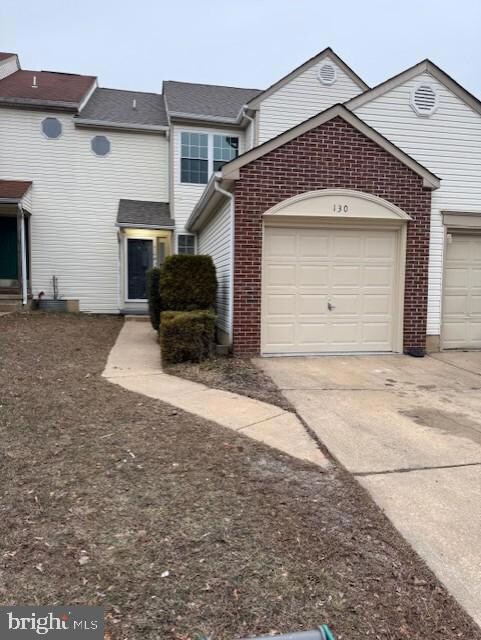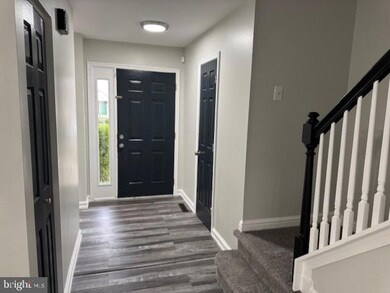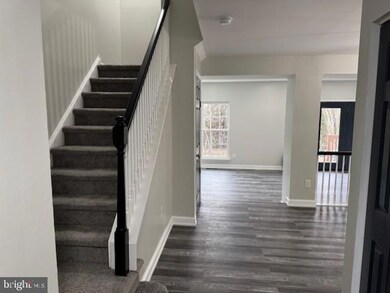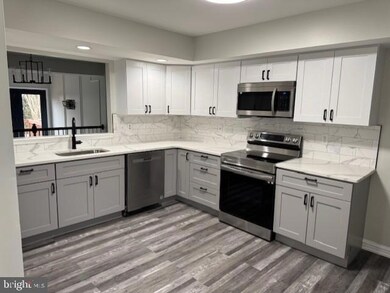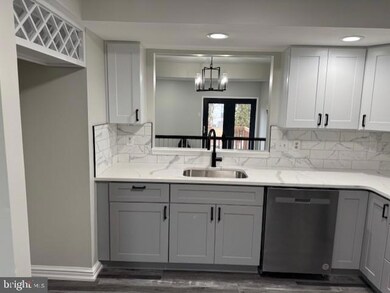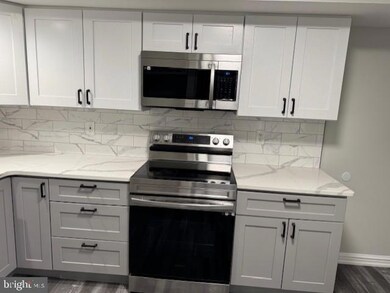
130 Tuckahoe Ln Bear, DE 19701
Bear NeighborhoodHighlights
- Traditional Architecture
- Eat-In Kitchen
- En-Suite Primary Bedroom
- 1 Car Attached Garage
- Living Room
- Forced Air Heating and Cooling System
About This Home
As of March 2025**Deadline for presenting offers has been set for Tues, Feb 10th at 6PM.**
Beautiful Townhouse in the desirable community of Villages at Becks Pond. Property is totally renovated top to bottom. Some of the features include Newer roof, New Kitchen, New vanities in all bathrooms, luxury Vinyl floors in the kitchen, dining room and living room, New carpets on the upper floors, and much more. Schedule your tour today you won't be disappointed.
Townhouse Details
Home Type
- Townhome
Est. Annual Taxes
- $2,133
Year Built
- Built in 1997
Lot Details
- 3,049 Sq Ft Lot
- Lot Dimensions are 22.00 x 130.00
HOA Fees
- $17 Monthly HOA Fees
Parking
- 1 Car Attached Garage
- Front Facing Garage
- Driveway
- On-Street Parking
Home Design
- Traditional Architecture
- Brick Exterior Construction
- Block Foundation
- Aluminum Siding
- Vinyl Siding
Interior Spaces
- 1,500 Sq Ft Home
- Property has 2 Levels
- Living Room
- Dining Room
- Eat-In Kitchen
- Laundry on upper level
- Finished Basement
Bedrooms and Bathrooms
- 3 Bedrooms
- En-Suite Primary Bedroom
Utilities
- Forced Air Heating and Cooling System
- Electric Water Heater
Listing and Financial Details
- Tax Lot 156
- Assessor Parcel Number 11-019.30-156
Community Details
Overview
- Village Of Becks Pond Subdivision
Pet Policy
- No Pets Allowed
Ownership History
Purchase Details
Home Financials for this Owner
Home Financials are based on the most recent Mortgage that was taken out on this home.Purchase Details
Similar Homes in the area
Home Values in the Area
Average Home Value in this Area
Purchase History
| Date | Type | Sale Price | Title Company |
|---|---|---|---|
| Deed | $200,000 | -- | |
| Sheriffs Deed | $140,000 | -- |
Mortgage History
| Date | Status | Loan Amount | Loan Type |
|---|---|---|---|
| Closed | $13,590 | Unknown | |
| Open | $200,000 | New Conventional | |
| Closed | $3,938 | Stand Alone Second |
Property History
| Date | Event | Price | Change | Sq Ft Price |
|---|---|---|---|---|
| 03/25/2025 03/25/25 | Sold | $351,000 | -0.3% | $234 / Sq Ft |
| 02/12/2025 02/12/25 | Price Changed | $352,000 | +3.6% | $235 / Sq Ft |
| 02/07/2025 02/07/25 | For Sale | $339,900 | 0.0% | $227 / Sq Ft |
| 03/14/2022 03/14/22 | Rented | $2,000 | 0.0% | -- |
| 02/03/2022 02/03/22 | For Rent | $2,000 | -- | -- |
Tax History Compared to Growth
Tax History
| Year | Tax Paid | Tax Assessment Tax Assessment Total Assessment is a certain percentage of the fair market value that is determined by local assessors to be the total taxable value of land and additions on the property. | Land | Improvement |
|---|---|---|---|---|
| 2024 | $2,316 | $52,700 | $8,400 | $44,300 |
| 2023 | $2,255 | $52,700 | $8,400 | $44,300 |
| 2022 | $2,240 | $52,700 | $8,400 | $44,300 |
| 2021 | $2,192 | $52,700 | $8,400 | $44,300 |
| 2020 | $2,132 | $52,700 | $8,400 | $44,300 |
| 2019 | $2,690 | $52,700 | $8,400 | $44,300 |
| 2018 | $1,848 | $52,700 | $8,400 | $44,300 |
| 2017 | $1,785 | $52,700 | $8,400 | $44,300 |
| 2016 | $1,771 | $52,700 | $8,400 | $44,300 |
| 2015 | $1,619 | $52,700 | $8,400 | $44,300 |
| 2014 | $1,620 | $52,700 | $8,400 | $44,300 |
Agents Affiliated with this Home
-
Michael Ngome
M
Seller's Agent in 2025
Michael Ngome
KW Empower
(302) 563-2861
7 in this area
51 Total Sales
-
Saeed Shakhshir

Buyer's Agent in 2025
Saeed Shakhshir
Patterson Schwartz
(302) 239-3010
28 in this area
138 Total Sales
-
Regina Reithii

Seller's Agent in 2022
Regina Reithii
Concord Realty Group
(302) 345-7051
5 in this area
14 Total Sales
Map
Source: Bright MLS
MLS Number: DENC2075758
APN: 11-019.30-156
- 77 Mahopac Dr
- 208 Yosemite Dr
- 6 Heather Place
- 23 Barberry Ct
- 2 Hawkesbury Ct
- 116 Lake Arrowhead Cir
- 2 Kildoon Dr
- 220 Lake Arrowhead Cir
- 1791 Pulaski Hwy
- 10 Bradley Dr
- 23 Deasy Dr
- 50 Egret Ct
- 354 Kemper Dr
- 16 Egret Ct
- 5 W Samantha Ct
- 249 E Flagstone Dr
- 43 Mark Ct Unit 361
- 149 W Flagstone Dr
- 112 Wimbledon Ct
- 5 Wellington Dr

