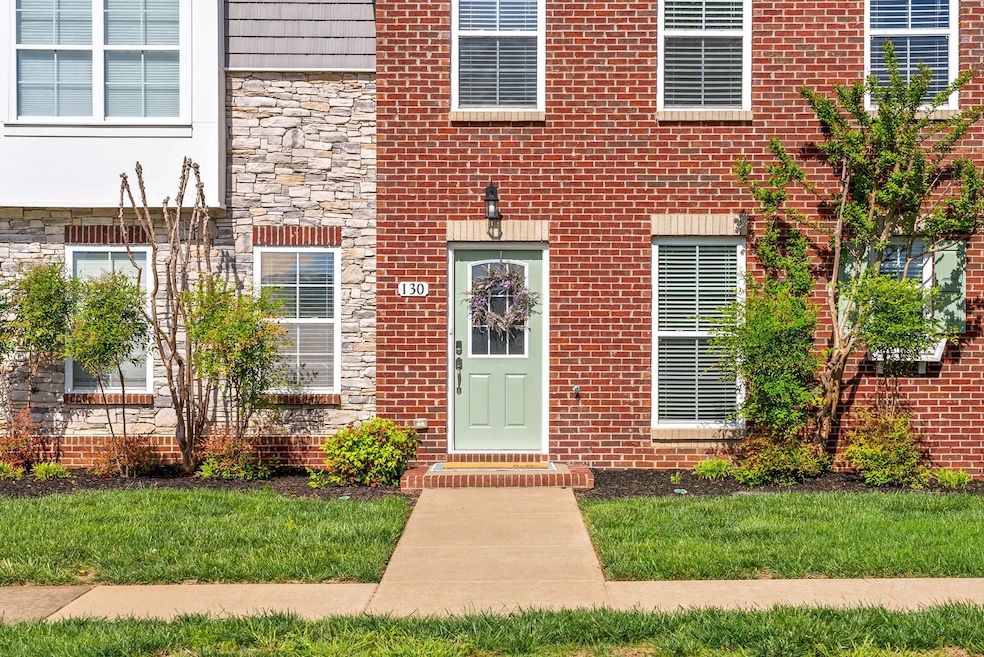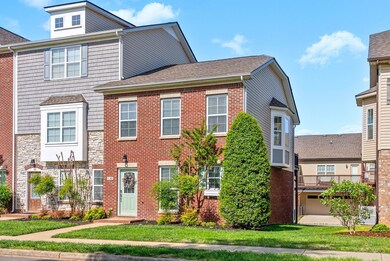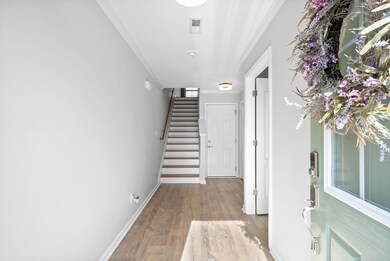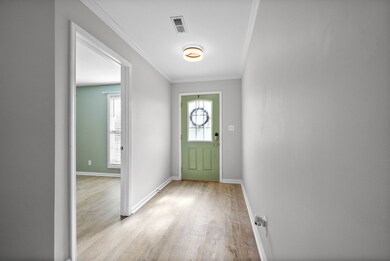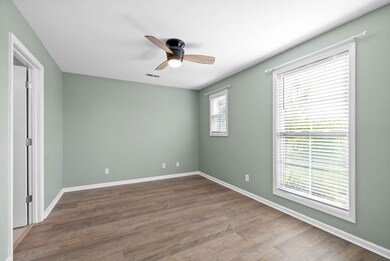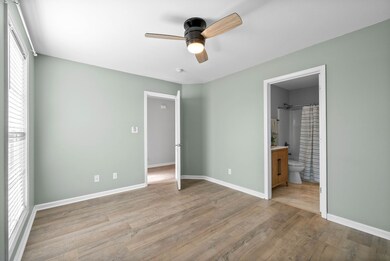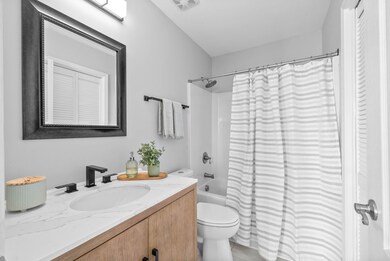
130 Turn Row Dr Clarksville, TN 37043
Highlights
- Deck
- Porch
- Cooling Available
- Sango Elementary School Rated A-
- 2 Car Attached Garage
- Central Heating
About This Home
As of June 2025If you’ve been waiting for the perfect home that checks every box and some that you didn't know you had—convenience, community, comfort, and modern updates—then this is the one you’ve been looking for. Welcome to Wilson Green, one of Clarksville’s lifestyle neighborhoods, located in the Sango area—just minutes from shopping, restaurants, gyms, schools, and with easy access to I-24 for quick commutes to Nashville or Fort Campbell. This 2-bedroom, 2-bath end-unit townhome offers the space of a house with the ease of condo living—plus a 2-car garage for extra convenience and storage. The moment you step inside, you’ll feel right at home in the bright, open living space, featuring brand-new laminate flooring and trending light fixtures that add just the right touch of modern elegance. The kitchen is both functional and stylish, outfitted with granite countertops, stainless steel appliances, and plenty of room to cook, host, or simply enjoy your morning coffee. Your primary suite is your private retreat, complete with two large closets and a bathroom that includes a spacious soaking tub/shower combo—the perfect way to wind down after a long day. The guest room features its own private bathroom and a spacious walk-in closet, offering added comfort and privacy for your guests. Need convenience? This home comes complete with a washer and dryer, so all you have to do is move in and start living. But what truly sets Wilson Green apart is the lifestyle it offers: sidewalks for strolls, plenty of parking for guests, a community pool for hot summer days, a clubhouse, and a park to enjoy year-round. This isn’t just a home—it’s a low-maintenance lifestyle surrounded by amenities! And don’t forget the outdoor deck, where you can relax with a book, or enjoy a peaceful sunset with your favorite drink in hand. There is a virtual 3D tour available for easy viewing~!
Last Agent to Sell the Property
ClarksvilleHomeowner.com - Keller Williams Realty Brokerage Phone: 9315389816 License #297505 Listed on: 04/30/2025

Townhouse Details
Home Type
- Townhome
Est. Annual Taxes
- $1,527
Year Built
- Built in 2008
Lot Details
- 871 Sq Ft Lot
HOA Fees
- $259 Monthly HOA Fees
Parking
- 2 Car Attached Garage
- Driveway
Home Design
- Brick Exterior Construction
- Vinyl Siding
Interior Spaces
- 1,300 Sq Ft Home
- Property has 2 Levels
- Ceiling Fan
- Crawl Space
Kitchen
- Microwave
- Dishwasher
Flooring
- Carpet
- Laminate
Bedrooms and Bathrooms
- 2 Bedrooms | 1 Main Level Bedroom
- 2 Full Bathrooms
Outdoor Features
- Deck
- Porch
Schools
- Sango Elementary School
- Richview Middle School
- Clarksville High School
Utilities
- Cooling Available
- Central Heating
Community Details
- $300 One-Time Secondary Association Fee
- Association fees include ground maintenance, recreation facilities, trash
- Wilson Green Subdivision
Listing and Financial Details
- Tax Lot 83
- Assessor Parcel Number 063081L E 06600H00011081L
Ownership History
Purchase Details
Home Financials for this Owner
Home Financials are based on the most recent Mortgage that was taken out on this home.Purchase Details
Home Financials for this Owner
Home Financials are based on the most recent Mortgage that was taken out on this home.Purchase Details
Home Financials for this Owner
Home Financials are based on the most recent Mortgage that was taken out on this home.Similar Homes in Clarksville, TN
Home Values in the Area
Average Home Value in this Area
Purchase History
| Date | Type | Sale Price | Title Company |
|---|---|---|---|
| Warranty Deed | $197,000 | None Listed On Document | |
| Warranty Deed | $135,000 | -- | |
| Deed | $143,500 | -- |
Mortgage History
| Date | Status | Loan Amount | Loan Type |
|---|---|---|---|
| Closed | $196,416 | Construction | |
| Previous Owner | $108,000 | New Conventional | |
| Previous Owner | $130,509 | VA | |
| Previous Owner | $146,585 | VA |
Property History
| Date | Event | Price | Change | Sq Ft Price |
|---|---|---|---|---|
| 06/17/2025 06/17/25 | Sold | $254,500 | -1.2% | $196 / Sq Ft |
| 05/13/2025 05/13/25 | Pending | -- | -- | -- |
| 04/30/2025 04/30/25 | For Sale | $257,500 | +30.7% | $198 / Sq Ft |
| 11/12/2021 11/12/21 | Sold | $197,000 | +3.7% | $152 / Sq Ft |
| 10/09/2021 10/09/21 | Pending | -- | -- | -- |
| 10/08/2021 10/08/21 | For Sale | -- | -- | -- |
| 10/06/2021 10/06/21 | For Sale | -- | -- | -- |
| 10/04/2021 10/04/21 | For Sale | $190,000 | +40.7% | $146 / Sq Ft |
| 11/19/2019 11/19/19 | Off Market | $135,000 | -- | -- |
| 08/30/2019 08/30/19 | Price Changed | $179,900 | -5.3% | $138 / Sq Ft |
| 07/29/2019 07/29/19 | For Sale | $189,900 | 0.0% | $146 / Sq Ft |
| 07/08/2019 07/08/19 | Pending | -- | -- | -- |
| 05/23/2019 05/23/19 | For Sale | $189,900 | +40.7% | $146 / Sq Ft |
| 06/20/2017 06/20/17 | Sold | $135,000 | -- | $104 / Sq Ft |
Tax History Compared to Growth
Tax History
| Year | Tax Paid | Tax Assessment Tax Assessment Total Assessment is a certain percentage of the fair market value that is determined by local assessors to be the total taxable value of land and additions on the property. | Land | Improvement |
|---|---|---|---|---|
| 2024 | $1,178 | $56,075 | $0 | $0 |
| 2023 | $1,178 | $36,175 | $0 | $0 |
| 2022 | $1,527 | $36,175 | $0 | $0 |
| 2021 | $1,082 | $36,225 | $0 | $0 |
| 2020 | $1,083 | $36,225 | $0 | $0 |
| 2019 | $1,083 | $36,225 | $0 | $0 |
| 2018 | $1,459 | $30,175 | $0 | $0 |
Agents Affiliated with this Home
-
Heather Eisenmann

Seller's Agent in 2025
Heather Eisenmann
ClarksvilleHomeowner.com - Keller Williams Realty
(931) 538-9816
486 Total Sales
-
Kamber Lomonaco
K
Buyer's Agent in 2025
Kamber Lomonaco
Legion Realty
25 Total Sales
-
Amanda McCreary

Seller's Agent in 2021
Amanda McCreary
Orchard Brokerage, LLC
(615) 981-9008
21 Total Sales
-
Steve Nash

Seller's Agent in 2017
Steve Nash
Keller Williams Realty
(931) 302-6658
672 Total Sales
-
Nikki Clark

Buyer's Agent in 2017
Nikki Clark
Clarksville.Com Realty
(931) 241-9698
16 Total Sales
Map
Source: Realtracs
MLS Number: 2824583
APN: 081L-E-066.00-H000
- 136 Turn Row Dr
- 118 Whitman Crossing
- 92 Whitman Crossing
- 264 Turnberry Cir
- 291 Turnberry Cir
- 159 Matheson Dr
- 153 Matheson Dr
- 67 Gallant Ct
- 182 Dundee Dr
- 135 Excell Rd Unit 102
- 135 Excell Rd Unit 101
- 135 Excell Rd Unit 903
- 135 Excell Rd Unit 702
- 3015 Prince Dr
- 148 Copperstone Dr
- 2828 Trelawny Dr
- 127 Copperstone Dr
- 250 Harrowgate Dr
- 238 Kathleen Ct
- 720 Jersey Dr
