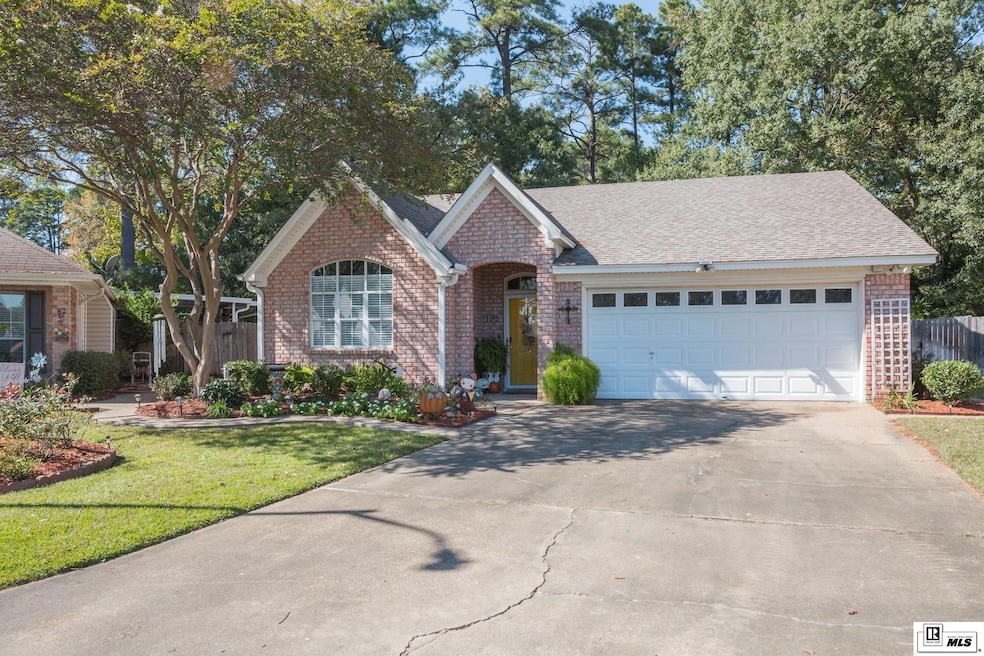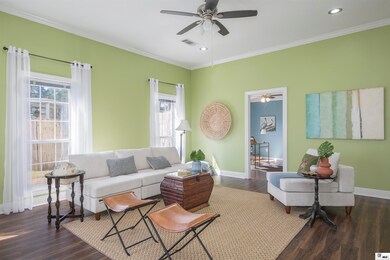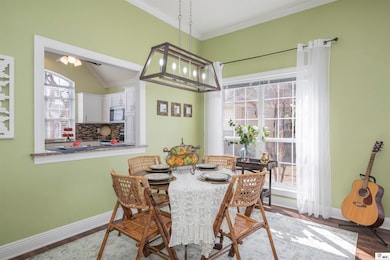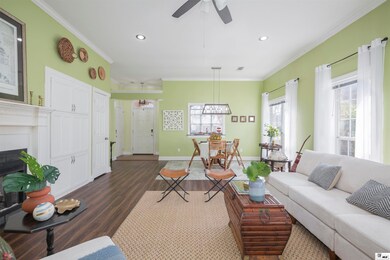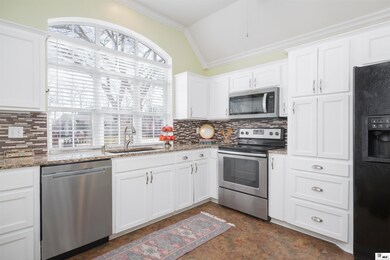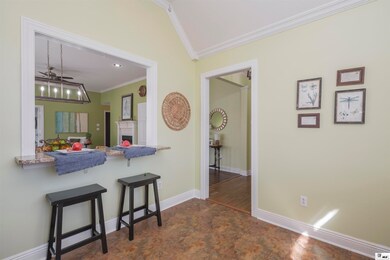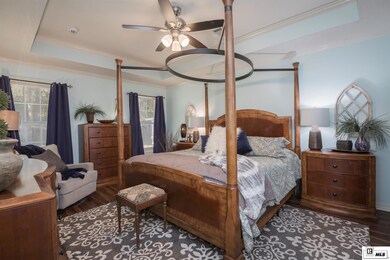
130 Tuscany Cir West Monroe, LA 71291
Highlights
- Landscaped Professionally
- Hydromassage or Jetted Bathtub
- Cul-De-Sac
- West Ridge Middle School Rated A-
- Screened Porch
- Fireplace
About This Home
As of April 2025Charming 2-Bedroom Home with Office in a Serene Cul-de-Sac Welcome to your dream home! Nestled on a spacious lot in a peaceful cul-de-sac, this beautifully updated 2-bedroom, 2-bathroom home offers everything you need for comfortable living and entertaining. Step inside to discover an inviting open floor plan featuring a colorful and bright living space that flows seamlessly into your kitchen. Kitchen updates include stunning granite countertops, a stylish backsplash, and a stylish kitchen sink and faucet—perfect for culinary enthusiasts! The master suite is a true retreat, complete with its own updated bathroom featuring granite countertops for a touch of luxury. The guest bathroom has also been refreshed with a new faucet and light fixture, ensuring comfort for family and friends. Need extra space? The dedicated office provides the perfect work-from-home setup or can easily transform into a cozy reading nook. Enjoy serene evenings or weekend gatherings on the screened-in porch, equipped with a ceiling fan for those warm days, overlooking your beautiful and expansive backyard. Outdoor enthusiasts will love the thoughtfully designed yard, featuring a French drain for effective water management, a fenced perimeter for privacy, and a charming small pond that adds a tranquil touch to the landscape. Recent updates include a new outdoor AC unit to keep you cool year-round and a pantry addition to meet all your storage needs. Don't miss your chance to own this beautifully maintained home in a fantastic location. Schedule your showing today and experience all this property has to offer!
Home Details
Home Type
- Single Family
Est. Annual Taxes
- $735
Year Built
- 1995
Lot Details
- 1 Acre Lot
- Cul-De-Sac
- Wood Fence
- Landscaped Professionally
- Sprinkler System
- Cleared Lot
Parking
- 2 Car Attached Garage
Home Design
- Garden Home
- Brick Veneer
- Slab Foundation
- Architectural Shingle Roof
Interior Spaces
- 1-Story Property
- Ceiling Fan
- Fireplace
- Double Pane Windows
- Blinds
- Screened Porch
- Washer and Dryer Hookup
Kitchen
- Electric Oven
- Electric Range
- Microwave
- Dishwasher
- Disposal
Bedrooms and Bathrooms
- 2 Bedrooms
- Walk-In Closet
- Hydromassage or Jetted Bathtub
Outdoor Features
- Shed
- Rain Gutters
Location
- Mineral Rights
Schools
- Highland O Elementary School
- West Ridge Middl Middle School
- West Monroe High School
Utilities
- Central Air
- Heating System Uses Natural Gas
- Gas Water Heater
Listing and Financial Details
- Assessor Parcel Number 94488
Ownership History
Purchase Details
Home Financials for this Owner
Home Financials are based on the most recent Mortgage that was taken out on this home.Purchase Details
Home Financials for this Owner
Home Financials are based on the most recent Mortgage that was taken out on this home.Similar Homes in West Monroe, LA
Home Values in the Area
Average Home Value in this Area
Purchase History
| Date | Type | Sale Price | Title Company |
|---|---|---|---|
| Deed | $222,000 | None Listed On Document | |
| Deed | $151,000 | Mullens Price North Delta Ti |
Mortgage History
| Date | Status | Loan Amount | Loan Type |
|---|---|---|---|
| Previous Owner | $35,000 | Stand Alone Refi Refinance Of Original Loan | |
| Previous Owner | $143,450 | New Conventional |
Property History
| Date | Event | Price | Change | Sq Ft Price |
|---|---|---|---|---|
| 04/14/2025 04/14/25 | Sold | -- | -- | -- |
| 02/14/2025 02/14/25 | Price Changed | $224,500 | -2.4% | $110 / Sq Ft |
| 02/07/2025 02/07/25 | Price Changed | $230,000 | -1.7% | $112 / Sq Ft |
| 01/28/2025 01/28/25 | Price Changed | $234,000 | -2.5% | $114 / Sq Ft |
| 01/24/2025 01/24/25 | Price Changed | $239,999 | -1.6% | $117 / Sq Ft |
| 11/11/2024 11/11/24 | Price Changed | $244,000 | -2.0% | $119 / Sq Ft |
| 10/22/2024 10/22/24 | For Sale | $249,000 | +44.8% | $122 / Sq Ft |
| 08/19/2019 08/19/19 | Sold | -- | -- | -- |
| 06/04/2019 06/04/19 | Price Changed | $172,000 | -1.1% | $114 / Sq Ft |
| 04/17/2019 04/17/19 | Price Changed | $174,000 | -2.8% | $115 / Sq Ft |
| 04/02/2019 04/02/19 | Price Changed | $179,000 | -1.6% | $118 / Sq Ft |
| 03/22/2019 03/22/19 | For Sale | $182,000 | -- | $120 / Sq Ft |
Tax History Compared to Growth
Tax History
| Year | Tax Paid | Tax Assessment Tax Assessment Total Assessment is a certain percentage of the fair market value that is determined by local assessors to be the total taxable value of land and additions on the property. | Land | Improvement |
|---|---|---|---|---|
| 2024 | $745 | $16,348 | $2,500 | $13,848 |
| 2023 | $745 | $16,348 | $2,500 | $13,848 |
| 2022 | $1,263 | $16,348 | $2,500 | $13,848 |
| 2021 | $1,263 | $16,367 | $2,500 | $13,867 |
| 2020 | $1,263 | $16,367 | $2,500 | $13,867 |
| 2019 | $1,059 | $13,725 | $2,300 | $11,425 |
| 2018 | $544 | $13,725 | $2,300 | $11,425 |
| 2017 | $1,059 | $13,725 | $2,300 | $11,425 |
| 2016 | $1,059 | $13,725 | $2,300 | $11,425 |
| 2015 | $542 | $13,725 | $2,300 | $11,425 |
| 2014 | -- | $13,725 | $2,300 | $11,425 |
| 2013 | $540 | $13,725 | $2,300 | $11,425 |
Agents Affiliated with this Home
-
Elizabeth Clack

Seller's Agent in 2025
Elizabeth Clack
John Rea Realty
(318) 816-0588
64 Total Sales
-
ileta Rutherford

Seller's Agent in 2019
ileta Rutherford
John Rea Realty
(318) 366-6091
60 Total Sales
-

Buyer's Agent in 2019
Sherry Williams
Coldwell Banker Group One Realty
(318) 614-6464
Map
Source: Northeast REALTORS® of Louisiana
MLS Number: 212202
APN: 94488
- 1107 Warren Dr
- 1002 Hicks St
- 1007 Hicks St
- 2025 Hicks St
- 905 Italiana Place
- 885 Hicks St
- 114 Fairlane Dr
- 711 Arkansas Rd Unit 2620 N 8th Street
- 1619 Arkansas Rd
- 606 Nichols Place
- 602 Nichols Dr
- 613 Nichols Dr
- 110 Patton Dr
- 00 W Highland Ave
- 603 Nichols Dr
- 206 Gross St
- 2405 Swiss St
- 147 Northwood Cir
- 0 Highway 80 Unit 213443
- 118 Bradley Dr
