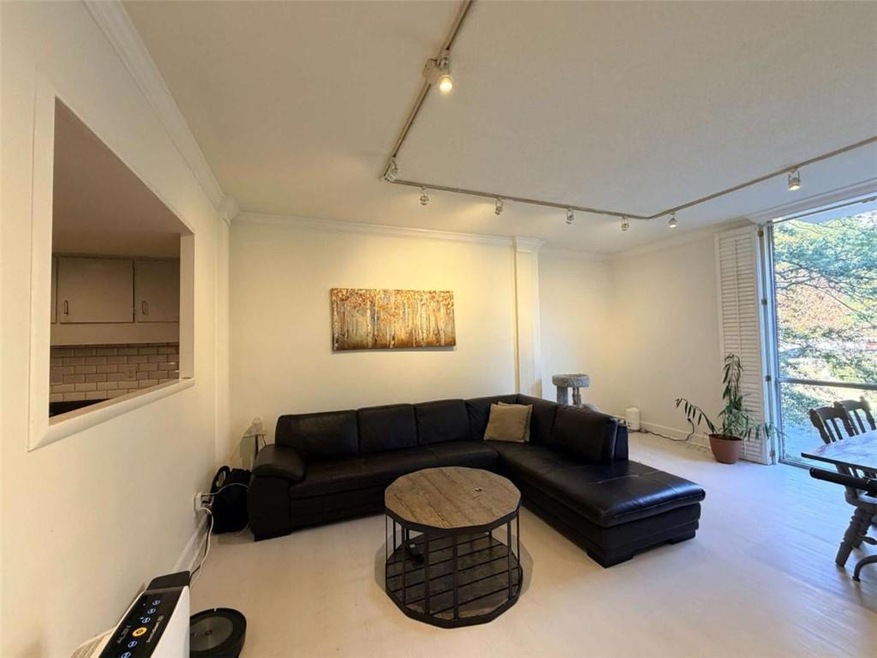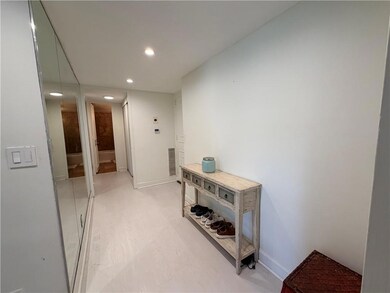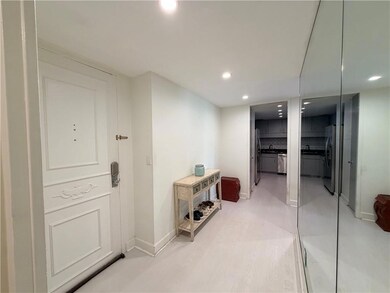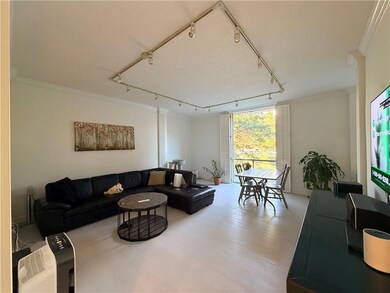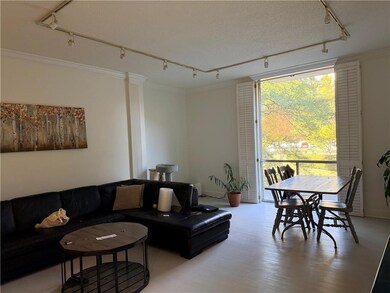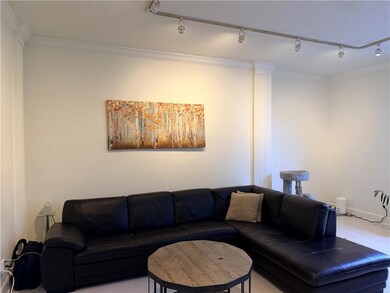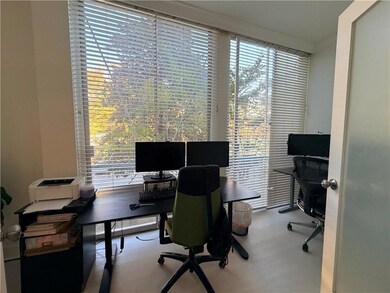130 Twenty 6th St NW Unit 214 Atlanta, GA 30309
Estimated payment $2,478/month
Highlights
- Open-Concept Dining Room
- Gated Community
- Property is near public transit
- Midtown High School Rated A+
- City View
- End Unit
About This Home
Mid-Century Elegance Meets Modern Ease Discover timeless style and effortless living in this beautifully renovated 2-bedroom condo, perfectly situated in Buckhead's sought-after Brookwood Park neighborhood. Just one block from the Atlanta BeltLine and two blocks from Midtown, this home blends city convenience with lush, tranquil surroundings. Step inside to find floor-to-ceiling windows along the front of the building, framing green, tree-filled views. The office area and living room both enjoy this serene backdrop. Bright luxury vinyl flooring flows throughout, leading to a sleek modern kitchen with stainless steel appliances and a full-height backsplash-a perfect balance of form and function. Both bedrooms offer generous space and ample storage, while the spa-style tiled bathroom adds a luxurious touch. The in-unit laundry room, conveniently located in the hallway, provides modern comfort and efficiency. This residence includes one deeded garage parking space plus additional gated parking for guests. The community features a pool, tennis courts, and grilling courtyard, all set within beautifully maintained grounds. The pet-friendly building's HOA covers nearly everything-all utilities except basic electric and internet-and leasing is allowed after one year, offering flexibility for the future. Join a well-established, welcoming community of long-standing owners and enjoy a lifestyle that perfectly combines mid-century charm with modern comfort.
Listing Agent
Henderson and Associates Realty, Inc. License #275187 Listed on: 11/11/2025
Property Details
Home Type
- Condominium
Est. Annual Taxes
- $2,056
Year Built
- Built in 1962
Lot Details
- End Unit
- 1 Common Wall
- Wrought Iron Fence
HOA Fees
- $1,119 Monthly HOA Fees
Home Design
- Block Foundation
- Tar and Gravel Roof
- Concrete Siding
- Four Sided Brick Exterior Elevation
Interior Spaces
- 1,150 Sq Ft Home
- 3-Story Property
- Ceiling height of 9 feet on the lower level
- Great Room
- Open-Concept Dining Room
- Home Office
- City Views
- Security Gate
Kitchen
- Open to Family Room
- Dishwasher
- Laminate Countertops
Flooring
- Laminate
- Ceramic Tile
Bedrooms and Bathrooms
- 2 Main Level Bedrooms
- Walk-In Closet
- 1 Full Bathroom
- Bathtub and Shower Combination in Primary Bathroom
Laundry
- Laundry Room
- Laundry in Hall
Parking
- 1 Car Garage
- Rear-Facing Garage
- Side Facing Garage
- Drive Under Main Level
- Deeded Parking
- Assigned Parking
Outdoor Features
- Courtyard
- Outdoor Gas Grill
Location
- Property is near public transit
Schools
- River EVES Elementary School
- Willis A. Sutton Middle School
- North Atlanta High School
Utilities
- Forced Air Heating and Cooling System
- 220 Volts
- High Speed Internet
Listing and Financial Details
- Tax Lot 214
- Assessor Parcel Number 17 014700060283
Community Details
Overview
- High-Rise Condominium
- Brookwood Park Subdivision
- Rental Restrictions
Recreation
- Tennis Courts
- Community Pool
Security
- Card or Code Access
- Gated Community
- Fire and Smoke Detector
- Fire Sprinkler System
Map
Home Values in the Area
Average Home Value in this Area
Property History
| Date | Event | Price | List to Sale | Price per Sq Ft |
|---|---|---|---|---|
| 11/12/2025 11/12/25 | For Sale | $225,000 | -- | $196 / Sq Ft |
Source: First Multiple Listing Service (FMLS)
MLS Number: 7680415
- 845 Spring St NW Unit PH4
- 845 Spring St NW Unit 5
- 845 Spring St NW Unit PH5
- 845 Spring St NW Unit 129
- 845 Spring St NW Unit 127
- 845 Spring St NW Unit 221
- 845 Spring St NW Unit 523
- 950 W Peachtree St NW Unit 1613
- 950 W Peachtree St NW Unit 1002
- 950 W Peachtree St NW Unit 1102
- 950 W Peachtree St NW Unit 410
- 950 W Peachtree St NW Unit 803
- 950 W Peachtree St NW Unit 609
- 950 W Peachtree St NW Unit 802
- 950 W Peachtree St NW Unit 812
- 44 Peachtree Place NW
- 44 Peachtree Place NW Unit 1225
- 44 Peachtree Place NW Unit 1030
- 848 Spring St NW
- 95 8th St NW
- 859 Spring St NW
- 845 Spring St NW Unit 524
- 845 Spring St NW Unit 522
- 100 10th St NW
- 950 W Peachtree St NW Unit 812
- 950 W Peachtree St NW Unit 1710
- 44 Peachtree Place NW Unit 429
- 880 W Peachtree St NW
- 855 W Peachtree St NE
- 1000 Spring St NW
- 1010 W Peachtree St NW
- 699 Spring St
- 1010 W Peachtree St NW Unit 527
- 1010 W Peachtree St NW Unit 450
- 860 Peachtree St NE Unit 2613
- 1025 Spring St NW
- 47 5th St NE Unit ID1226708P
- 47 5th St NE Unit ID1226689P
