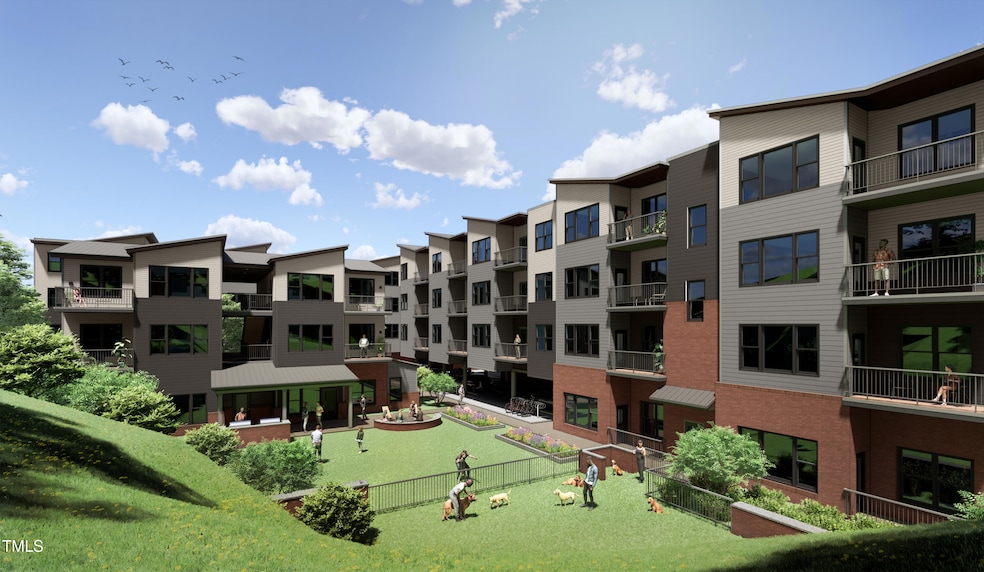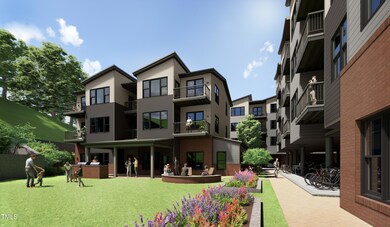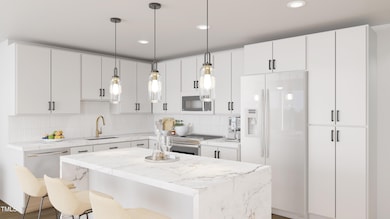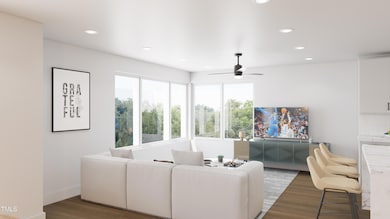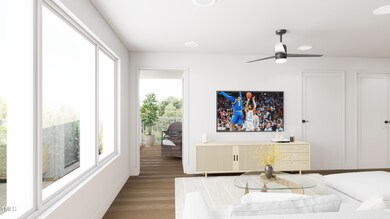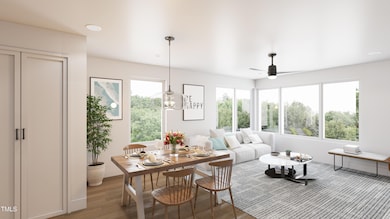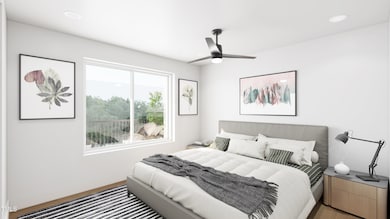130 Two Hills Dr Unit 104b Carrboro, NC 27510
Estimated payment $2,188/month
Highlights
- Fitness Center
- Remodeled in 2026
- Modernist Architecture
- McDougle Middle School Rated A
- Clubhouse
- Main Floor Primary Bedroom
About This Home
South Green Flats IS NOW PRE-SELLING with Special Introductory Pricing! Downtown Carrboro condo living can be yours with modern style and supreme convenience. Modern interiors, green energy features, and community amenities provide a living experience never before offered in this market. 1 & 2 bedroom residences with terraces, bright open floorplans, and stylish kitchens and baths - all conveniently located near downtown Carrboro, Chapel Hill, and the University of North Carolina. Restaurants, shops, galleries, live music venues, and nightlife are right outside your door. Community clubroom with covered porch, fitness room, and covered porch plus community garden beds, dog park & firepit. Parking with EV chargers onsite. Unit #104B is a corner 1-bedroom/1 bath plan. Quartz countertops, stainless appliances, LVP flooring, floating vanities, LED lighting, and more. Contract now to enjoy choosing your curated interior finish package!
Listing Agent
Compass -- Chapel Hill - Durham License #218008 Listed on: 06/09/2025

Property Details
Home Type
- Multi-Family
Est. Annual Taxes
- $4,000
Year Built
- Remodeled in 2026
HOA Fees
- $172 Monthly HOA Fees
Home Design
- Home is estimated to be completed on 7/1/26
- Modernist Architecture
- Modern Architecture
- Brick Veneer
- Slab Foundation
- Membrane Roofing
- Cement Siding
Interior Spaces
- 641 Sq Ft Home
- 1-Story Property
- Ceiling Fan
- Living Room
- Luxury Vinyl Tile Flooring
- Fire and Smoke Detector
- Laundry closet
Kitchen
- Eat-In Kitchen
- Electric Range
- Microwave
- Dishwasher
- Kitchen Island
- Quartz Countertops
Bedrooms and Bathrooms
- 1 Primary Bedroom on Main
- Walk-In Closet
- 1 Full Bathroom
Parking
- 1 Parking Space
- 1 Open Parking Space
- Parking Lot
Outdoor Features
- Balcony
- Terrace
Schools
- Northside Elementary School
- Mcdougle Middle School
- Carrboro High School
Utilities
- Forced Air Heating and Cooling System
- Heat Pump System
- Septic System
- Cable TV Available
Listing and Financial Details
- Assessor Parcel Number 9788931738
Community Details
Overview
- Association fees include insurance, ground maintenance, maintenance structure, storm water maintenance, trash
- South Green Flats Condo Owners Assoc. Association, Phone Number (919) 932-2225
- South Green Flats Condos
- Built by Progressive Contracting Co.
- South Green Flats Subdivision
- Maintained Community
- Community Parking
Amenities
- Community Barbecue Grill
- Picnic Area
- Trash Chute
- Clubhouse
- Meeting Room
Recreation
- Fitness Center
- Dog Park
Security
- Resident Manager or Management On Site
Map
Home Values in the Area
Average Home Value in this Area
Property History
| Date | Event | Price | List to Sale | Price per Sq Ft |
|---|---|---|---|---|
| 07/30/2025 07/30/25 | Pending | -- | -- | -- |
| 06/09/2025 06/09/25 | For Sale | $320,000 | -- | $499 / Sq Ft |
Source: Doorify MLS
MLS Number: 10101760
- 140 Two Hills Dr Unit 302c
- 130 Two Hills Dr Unit 403b
- 130 Two Hills Dr Unit 302b
- 130 Two Hills Dr Unit 201b
- 130 Two Hills Dr Unit 102b
- 130 Two Hills Dr Unit 204b
- 130 Two Hills Dr Unit 205b
- 130 Two Hills Dr Unit 306b
- 140 Two Hills Dr Unit 201c
- 140 Two Hills Dr Unit 301c
- 130 Two Hills Dr Unit 101b
- 130 Two Hills Dr Unit 203b
- 457 S Greensboro St
- 200 Purple Leaf Place
- 126 Johnson St
- 269 Sweet Bay Place
- 115 Coleridge Ct Unit 4
- 721 S Merritt Mill Rd
- 103 Hargraves St Unit K
- 110 Ruth St
