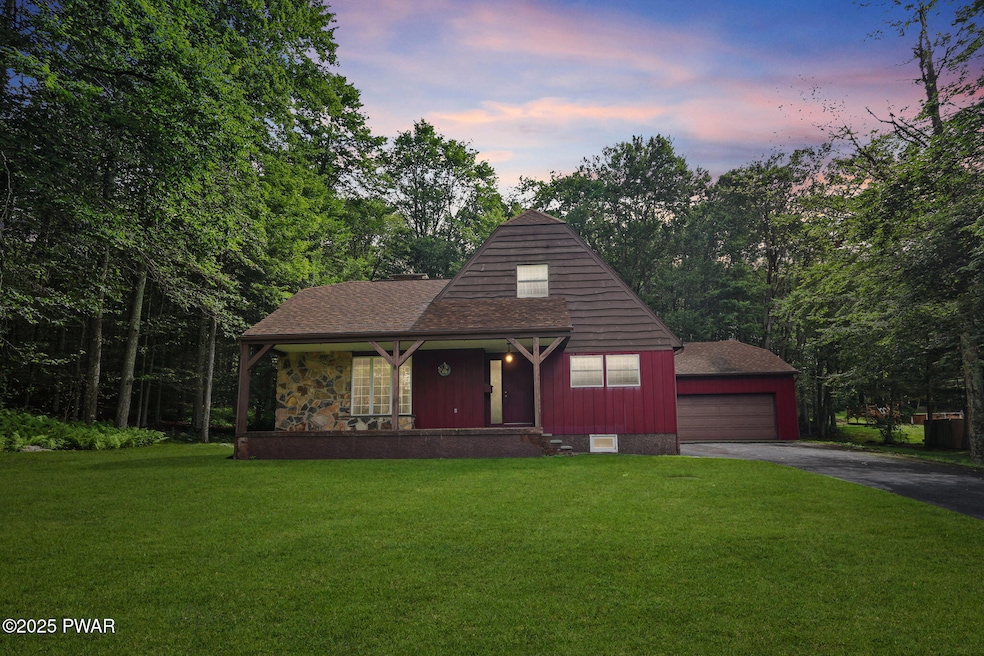
130 Valley View Terrace Forest City, PA 18421
Highlights
- 1.88 Acre Lot
- Cathedral Ceiling
- Front Porch
- Wood Burning Stove
- No HOA
- Living Room
About This Home
As of August 2025Tucked away in a peaceful setting yet close to everything, this 4-bedroom, 2-bath gem blends rustic charm with modern functionality. From the inviting front porch accented by gorgeous stonework to the soaring cathedral ceilings inside, this home is filled with warmth and character, Step inside to a spacious open- concept layout connecting the dining room to the kitchen. From the dining room, walk out onto a stunning floor- to ceiling stone- covered patio- the perfect place to relax or entertain while overlooking your private backyard framed by mature trees and a timeless stone wall. Downstairs, the fully finished basement offers even more living space, complete with a second kitchen, laundry area and room to customize for guests, hobbies, or multigenerational living. The attached garage adds convenience, and with nearly two acres of land, there's plenty of space to create your dream backyard- whether it's a pool, garden, or play space. Located just minutes from the Casey Highway, shopping, and the popular Rails to Trails system, this property is ideal for anyone who loves both indoor comfort and outdoor adventure. Whether you're looking for your forever home or a serene weekend escape, this one truly has it all!
Last Agent to Sell the Property
Point W Real Estate License #RB069365 Listed on: 07/10/2025
Last Buyer's Agent
NON-MEMBER
NON-MEMBER OFFICE
Home Details
Home Type
- Single Family
Est. Annual Taxes
- $5,240
Year Built
- Built in 1973
Lot Details
- 1.88 Acre Lot
- Additional Parcels
Home Design
- Fiberglass Roof
- Board and Batten Siding
- Wood Siding
Interior Spaces
- 2,487 Sq Ft Home
- 2-Story Property
- Cathedral Ceiling
- Ceiling Fan
- Wood Burning Stove
- Entrance Foyer
- Family Room
- Living Room
- Dining Room
Kitchen
- Gas Cooktop
- Microwave
- Dishwasher
Flooring
- Carpet
- Linoleum
- Tile
- Vinyl
Bedrooms and Bathrooms
- 4 Bedrooms
- 2 Full Bathrooms
Laundry
- Dryer
- Washer
Finished Basement
- Sump Pump
- Laundry in Basement
Parking
- Garage
- Driveway
Outdoor Features
- Front Porch
Utilities
- Heating System Uses Propane
- 200+ Amp Service
- Septic System
Community Details
- No Home Owners Association
Listing and Financial Details
- Assessor Parcel Number 01602010002
Ownership History
Purchase Details
Purchase Details
Similar Homes in Forest City, PA
Home Values in the Area
Average Home Value in this Area
Purchase History
| Date | Type | Sale Price | Title Company |
|---|---|---|---|
| Interfamily Deed Transfer | -- | None Available | |
| Quit Claim Deed | $3,500 | -- |
Mortgage History
| Date | Status | Loan Amount | Loan Type |
|---|---|---|---|
| Open | $100,000 | Future Advance Clause Open End Mortgage |
Property History
| Date | Event | Price | Change | Sq Ft Price |
|---|---|---|---|---|
| 08/25/2025 08/25/25 | Sold | $285,000 | -1.7% | $115 / Sq Ft |
| 07/16/2025 07/16/25 | Pending | -- | -- | -- |
| 07/10/2025 07/10/25 | For Sale | $290,000 | -- | $117 / Sq Ft |
Tax History Compared to Growth
Tax History
| Year | Tax Paid | Tax Assessment Tax Assessment Total Assessment is a certain percentage of the fair market value that is determined by local assessors to be the total taxable value of land and additions on the property. | Land | Improvement |
|---|---|---|---|---|
| 2025 | $4,486 | $19,000 | $2,000 | $17,000 |
| 2024 | $3,990 | $19,000 | $2,000 | $17,000 |
| 2023 | $3,990 | $19,000 | $2,000 | $17,000 |
| 2022 | $3,962 | $19,000 | $2,000 | $17,000 |
| 2021 | $3,927 | $19,000 | $2,000 | $17,000 |
| 2020 | $3,927 | $19,000 | $2,000 | $17,000 |
| 2019 | $3,720 | $19,000 | $2,000 | $17,000 |
| 2018 | $3,634 | $19,000 | $2,000 | $17,000 |
| 2017 | $3,547 | $19,000 | $2,000 | $17,000 |
| 2016 | $1,091 | $19,000 | $2,000 | $17,000 |
| 2015 | -- | $19,000 | $2,000 | $17,000 |
| 2014 | -- | $19,000 | $2,000 | $17,000 |
Agents Affiliated with this Home
-
Laura Wielebinski

Seller's Agent in 2025
Laura Wielebinski
Point W Real Estate
(570) 785-3515
2 in this area
54 Total Sales
-
N
Buyer's Agent in 2025
NON-MEMBER
NON-MEMBER OFFICE
Map
Source: Pike/Wayne Association of REALTORS®
MLS Number: PWBPW252179
APN: 01602010002
- 150 Main St
- 0 3rd St
- 210 3rd St
- 1040 Main St
- 0 Wood St
- 213 Ash Blvd
- 518 Wood St Lots137 & 138
- 518 Wood St Lots 139 & 140
- 500 Block Clinton St
- 668 Main St
- 803 Main St
- 242 Hudson St
- 5955 State Route 247
- 373 Jefferson St
- 406 Susquehanna St
- 196 Elkview Dr
- 435 Lackawanna St
- 424 Hudson St
- 53 Elkview Dr Unit 985
- 0 Pennsylvania 247






