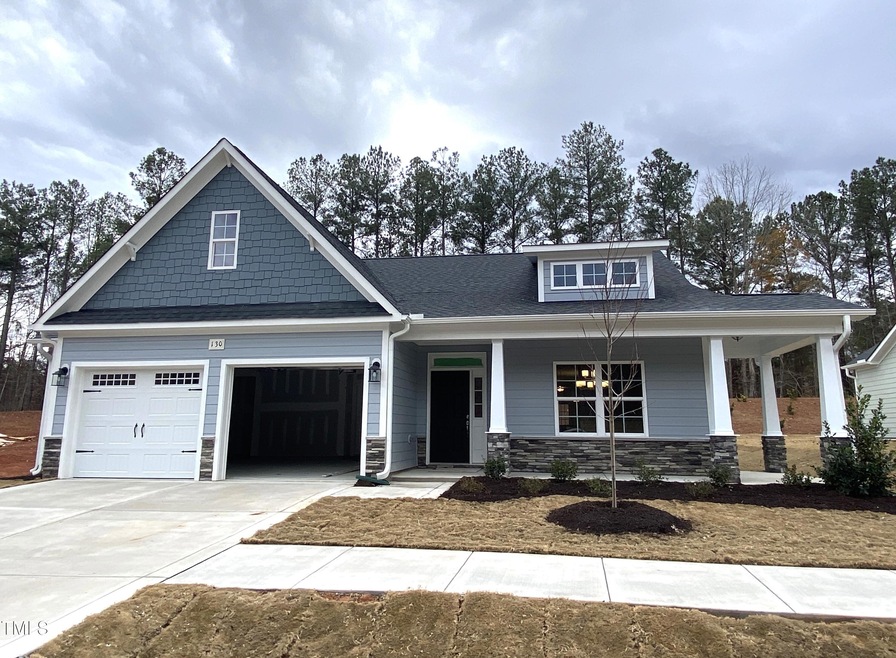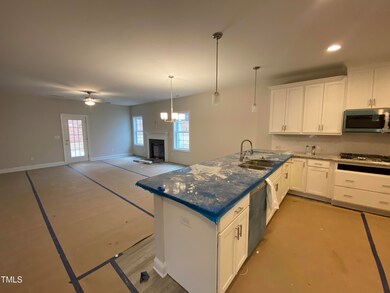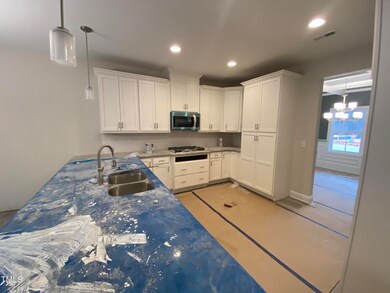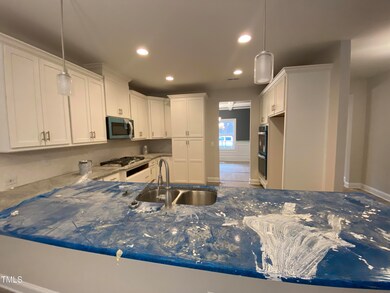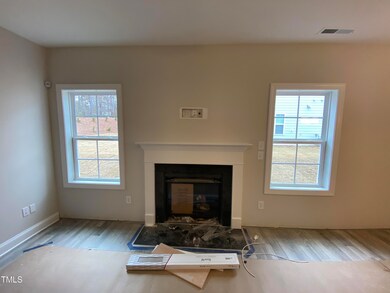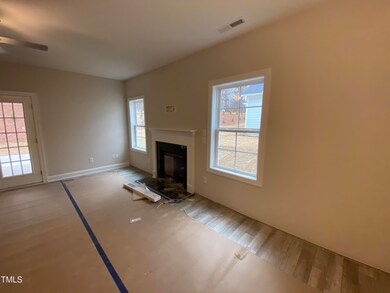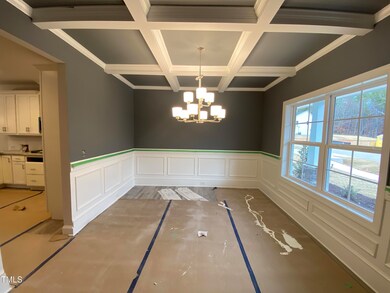
130 Vast View Way Franklinton, NC 27525
Highlights
- New Construction
- Transitional Architecture
- Loft
- Clubhouse
- Main Floor Primary Bedroom
- High Ceiling
About This Home
As of March 20241ST FLOOR PRIMARY and GUEST SUITE! Beautiful LVP Flooring throughout the Main Living Areas! Gourmet Kitchen Offers Granite Countertops, Custom Cabinets w/Crown Trim, Tile Backsplash, Breakfast Bar, USB Charging Port Outlet, LED Recessed Can Lights, Pantry & Stainless Steel Appliances Include Double Oven, Gas Cooktop, Microwave & Dishwasher! Drop Zone with Bench & Cubbies! Brushed Nickel Light Package! Dining Rm w/Coffered Ceiling & Picture Frame Wainscoting! Primary Bedroom Features Foyer Entry, Tray Ceiling & Plush Carpet! Primary Bathroom Offers Tile Flooring, Dual Vanity, Quartz Countertops, Custom Painted Cabinets, Huge Walk-in Tile Shower w/Bench & Huge Walk-in Closet! Family Room Offers Custom Surround Gas Log Fireplace w/Mantel & Access to Rear Covered Patio! 2nd Floor w/Large Bonus Room, 3rd Bedroom & Full Bath! Storage/Workshop Space off Garage!
Home Details
Home Type
- Single Family
Year Built
- Built in 2023 | New Construction
Lot Details
- 0.26 Acre Lot
- Landscaped
- Property is zoned R 1
HOA Fees
- $74 Monthly HOA Fees
Parking
- 2 Car Attached Garage
- Front Facing Garage
- Garage Door Opener
- Private Driveway
Home Design
- Transitional Architecture
- Traditional Architecture
- Slab Foundation
- Frame Construction
- Shake Siding
- Low Volatile Organic Compounds (VOC) Products or Finishes
Interior Spaces
- 2,672 Sq Ft Home
- 1.5-Story Property
- Coffered Ceiling
- Tray Ceiling
- Smooth Ceilings
- High Ceiling
- Ceiling Fan
- Gas Log Fireplace
- Entrance Foyer
- Family Room with Fireplace
- Breakfast Room
- Dining Room
- Loft
- Bonus Room
- Utility Room
Kitchen
- Eat-In Kitchen
- <<doubleOvenToken>>
- Gas Cooktop
- <<microwave>>
- Plumbed For Ice Maker
- Dishwasher
- ENERGY STAR Qualified Appliances
- Granite Countertops
Flooring
- Carpet
- Tile
- Luxury Vinyl Tile
Bedrooms and Bathrooms
- 3 Bedrooms
- Primary Bedroom on Main
- Walk-In Closet
- 3 Full Bathrooms
- Low Flow Plumbing Fixtures
- <<tubWithShowerToken>>
- Shower Only
- Walk-in Shower
Laundry
- Laundry Room
- Laundry on main level
- Electric Dryer Hookup
Eco-Friendly Details
- Energy-Efficient Lighting
- Energy-Efficient Thermostat
- No or Low VOC Paint or Finish
Outdoor Features
- Covered patio or porch
- Rain Gutters
Schools
- Long Mill Elementary School
- Franklinton Middle School
- Franklinton High School
Utilities
- Forced Air Zoned Heating and Cooling System
- Heating System Uses Natural Gas
- Gas Water Heater
- High Speed Internet
- Cable TV Available
Community Details
Overview
- Association fees include insurance
- Associa Hrw Association
- Built by Caviness and Cates
- Olde Liberty Subdivision, Redwood Floorplan
Amenities
- Clubhouse
Recreation
- Community Pool
Similar Homes in Franklinton, NC
Home Values in the Area
Average Home Value in this Area
Property History
| Date | Event | Price | Change | Sq Ft Price |
|---|---|---|---|---|
| 09/07/2024 09/07/24 | For Rent | $2,800 | 0.0% | -- |
| 03/11/2024 03/11/24 | Sold | $512,900 | 0.0% | $192 / Sq Ft |
| 01/30/2024 01/30/24 | Pending | -- | -- | -- |
| 12/17/2023 12/17/23 | For Sale | $512,900 | 0.0% | $192 / Sq Ft |
| 12/14/2023 12/14/23 | Off Market | $512,900 | -- | -- |
| 10/31/2023 10/31/23 | Price Changed | $512,900 | +0.1% | $192 / Sq Ft |
| 06/20/2023 06/20/23 | For Sale | $512,500 | -- | $192 / Sq Ft |
Tax History Compared to Growth
Agents Affiliated with this Home
-
Jim Allen

Seller's Agent in 2024
Jim Allen
Coldwell Banker HPW
(919) 845-9909
987 in this area
4,876 Total Sales
-
Laurie Donofrio

Buyer's Agent in 2024
Laurie Donofrio
Coldwell Banker Advantage Hend
(919) 562-2200
2 in this area
36 Total Sales
Map
Source: Doorify MLS
MLS Number: 2517733
- 110 Vast View Way
- 325 Olde Liberty Dr
- 210 Olde Liberty Dr
- 105 Olde Liberty Dr
- 135 Guardian St
- 115 Guardian St
- 105 Guardian St
- 85 Guardian St
- 75 Guardian St
- 70 Guardian St
- 60 Guardian St
- 50 Guardian St
- 55 Guardian St
- 15 Guardian St
- 25 Guardian St
- 35 New Liberty Dr
- 40 New Liberty Dr
- 30 New Liberty Dr
- 40 Accord Dr
- 40 Bold Dr
