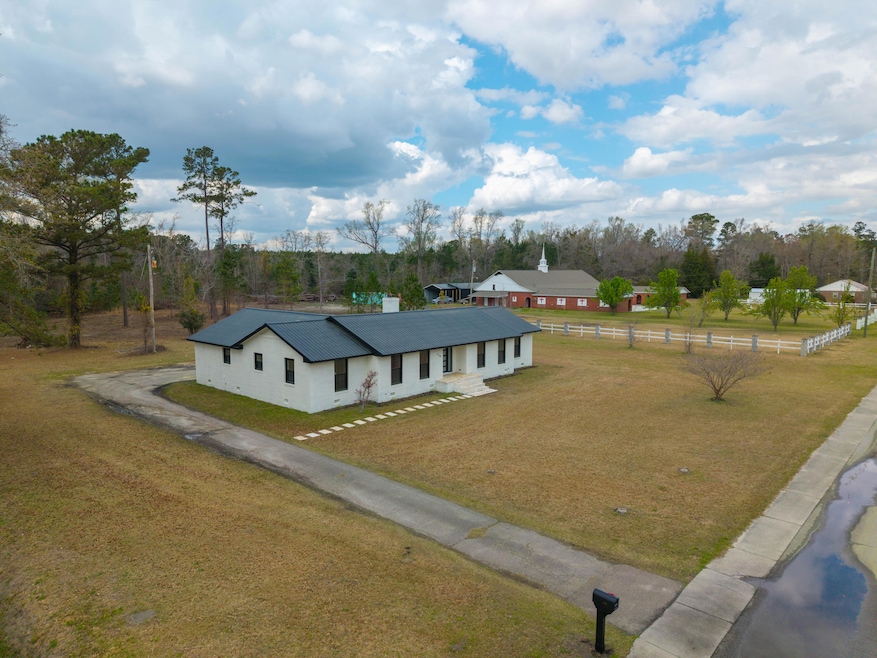
130 Venning St Saint Stephen, SC 29479
Highlights
- 2.49 Acre Lot
- Traditional Architecture
- Great Room with Fireplace
- Wooded Lot
- Bonus Room
- Covered patio or porch
About This Home
As of April 2025Welcome home to 130 Venning Street! This home has been beautifully remodeled into a stunning show-stopper home on over 2 acres with no HOA!!! Whether you are looking for your first home or your retirement home, this will surely check all of your boxes. In this fresh, new three bedroom, two-bath home, you will enjoy an updated kitchen featuring a pot filler, which is truly a must in any kitchen, updated bathrooms, new flooring throughout, fresh paint, new black windows, new lighting, new fans and so much more. Come see this for yourself. This one won't last long.**Buyer to verify any information deemed important**
Last Agent to Sell the Property
The Real Estate Firm License #96690 Listed on: 03/20/2025
Home Details
Home Type
- Single Family
Est. Annual Taxes
- $1,769
Year Built
- Built in 1979
Lot Details
- 2.49 Acre Lot
- Elevated Lot
- Interior Lot
- Level Lot
- Wooded Lot
Home Design
- Traditional Architecture
- Brick Exterior Construction
- Brick Foundation
- Metal Roof
Interior Spaces
- 1,922 Sq Ft Home
- 1-Story Property
- Smooth Ceilings
- Ceiling Fan
- Entrance Foyer
- Great Room with Fireplace
- Family Room
- Formal Dining Room
- Bonus Room
- Ceramic Tile Flooring
- Crawl Space
- Laundry Room
Kitchen
- Eat-In Kitchen
- Electric Cooktop
- Dishwasher
- Disposal
Bedrooms and Bathrooms
- 3 Bedrooms
- Walk-In Closet
- 2 Full Bathrooms
Parking
- 2 Parking Spaces
- Carport
- Off-Street Parking
Outdoor Features
- Covered patio or porch
Schools
- St. Stephen Elementary And Middle School
- Timberland High School
Utilities
- Cooling Available
- Heating Available
Community Details
- Community Storage Space
Ownership History
Purchase Details
Home Financials for this Owner
Home Financials are based on the most recent Mortgage that was taken out on this home.Purchase Details
Home Financials for this Owner
Home Financials are based on the most recent Mortgage that was taken out on this home.Purchase Details
Similar Homes in Saint Stephen, SC
Home Values in the Area
Average Home Value in this Area
Purchase History
| Date | Type | Sale Price | Title Company |
|---|---|---|---|
| Deed | $325,000 | None Listed On Document | |
| Deed | $325,000 | None Listed On Document | |
| Deed | $175,000 | None Listed On Document | |
| Deed | -- | None Available |
Mortgage History
| Date | Status | Loan Amount | Loan Type |
|---|---|---|---|
| Open | $335,725 | New Conventional | |
| Closed | $335,725 | New Conventional |
Property History
| Date | Event | Price | Change | Sq Ft Price |
|---|---|---|---|---|
| 04/28/2025 04/28/25 | Sold | $325,000 | 0.0% | $169 / Sq Ft |
| 03/20/2025 03/20/25 | For Sale | $325,000 | +85.7% | $169 / Sq Ft |
| 10/18/2024 10/18/24 | Sold | $175,000 | -12.1% | $91 / Sq Ft |
| 09/13/2024 09/13/24 | For Sale | $199,000 | -- | $104 / Sq Ft |
Tax History Compared to Growth
Tax History
| Year | Tax Paid | Tax Assessment Tax Assessment Total Assessment is a certain percentage of the fair market value that is determined by local assessors to be the total taxable value of land and additions on the property. | Land | Improvement |
|---|---|---|---|---|
| 2024 | $1,769 | $10,338 | $3,210 | $7,128 |
| 2023 | $1,769 | $5,506 | $2,480 | $3,026 |
| 2022 | $1,589 | $4,788 | $1,566 | $3,222 |
| 2021 | $1,594 | $4,790 | $1,566 | $3,222 |
| 2020 | $1,704 | $4,788 | $1,566 | $3,222 |
| 2019 | $1,635 | $4,788 | $1,566 | $3,222 |
| 2018 | $1,559 | $4,488 | $1,566 | $2,922 |
| 2017 | $1,608 | $4,488 | $1,566 | $2,922 |
| 2016 | $1,621 | $4,490 | $1,570 | $2,920 |
| 2015 | $1,580 | $4,490 | $1,570 | $2,920 |
| 2014 | $1,499 | $4,490 | $1,570 | $2,920 |
| 2013 | -- | $4,490 | $1,570 | $2,920 |
Agents Affiliated with this Home
-
Janni Gaskins
J
Seller's Agent in 2025
Janni Gaskins
The Real Estate Firm
2 in this area
15 Total Sales
-
Rebecca Batley

Buyer's Agent in 2025
Rebecca Batley
RE/MAX
1 in this area
36 Total Sales
-
Jay Law

Seller's Agent in 2024
Jay Law
The Real Estate Firm
(843) 412-4428
21 in this area
269 Total Sales
Map
Source: CHS Regional MLS
MLS Number: 25007518
APN: 026-14-03-058
- 1085 Russellville Rd
- 145 Ravenell Dr
- Lot Blk S Carolina 45
- 00 S Carolina 45
- 00 Russellville Rd
- 0 Spring Dell Way Unit 24023573
- Lot 7 Wisteria Falls Trail
- 135 Wells Cir
- 108 Wisteria Falls Trail
- 0 Acline Ave
- 150 M l King Blvd
- 0 Graham St
- 1031 Graham St
- 200 Roosevelt Dr
- 1120 Graham St
- 1277 Russellville Rd
- 00 Hickory St
- 1200 Old Mill Rd
- 2934 Harristown Rd
- 3657 Santee River Rd






