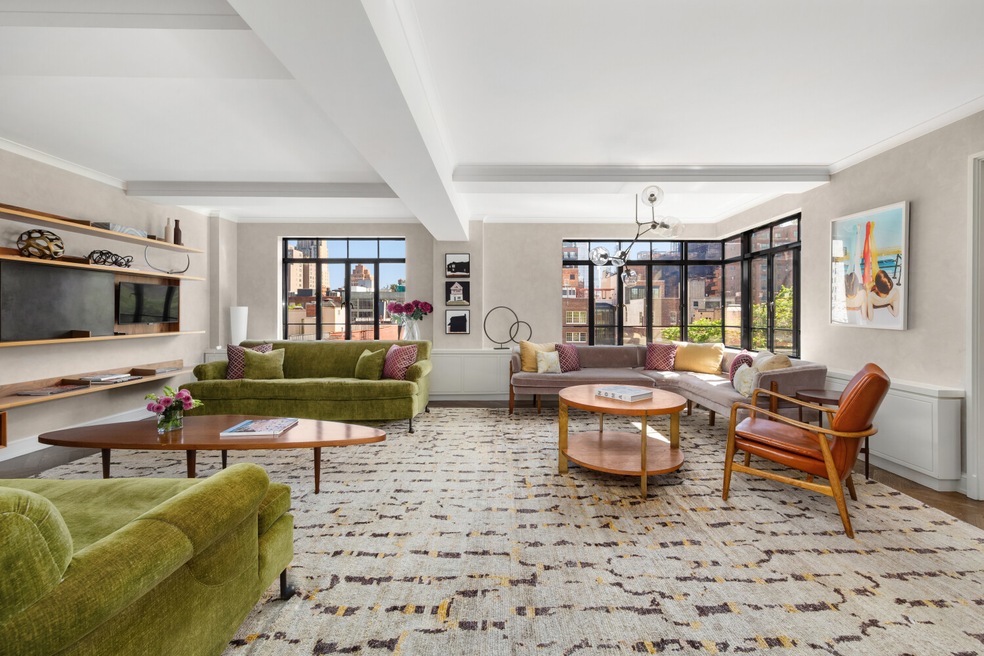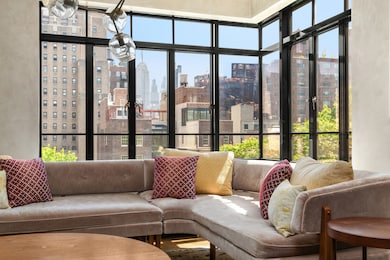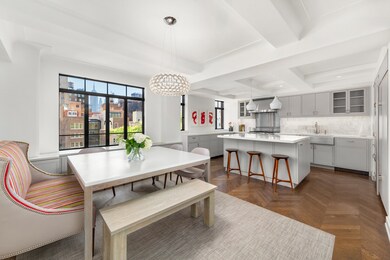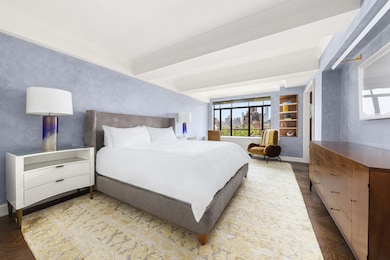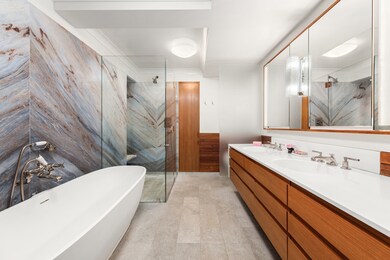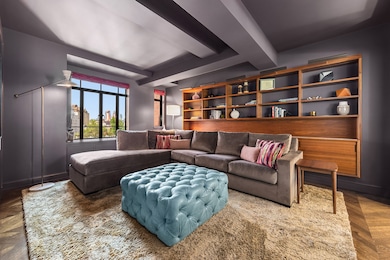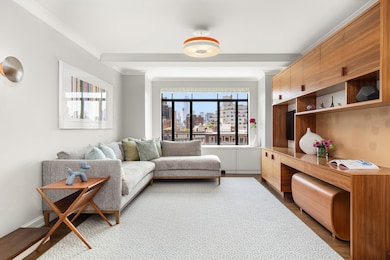130 W 12th St Unit 9A New York, NY 10011
West Village NeighborhoodEstimated payment $85,573/month
Highlights
- Steam Room
- 3-minute walk to 14 Street (1,2,3 Line)
- City View
- P.S. 41 Greenwich Village Rated A
- Rooftop Deck
- 3-minute walk to NYC AIDS Memorial Park at St Vincent's Triangle
About This Home
Exquisite 5-Bedroom Residence at 130 West 12th
A truly rare gem in the heart of the West Village, this expansive five-bedroom, four-bathroom residence offers approximately 3,700 square feet of impeccably designed living space, blending classic architectural charm with refined modern finishes.
Iconic Views and Light-Filled Interiors
Perched above the treetops, this stunning home boasts sweeping panoramic views of both uptown and downtown skylines, including the Empire State Building, One World Trade Center, and the architectural beauty of the West Village. Oversized casement windows and double exposures flood the open-concept living and dining room with natural light, creating an inviting and airy ambiance ideal for both everyday living and entertaining.
Sophisticated Layout for Modern Living
The thoughtfully designed floor plan includes a grand foyer that opens into a spacious living and dining area featuring elegant prewar beamed ceilings and beautifully finished Venetian plaster walls. A chef's eat-in kitchen is outfitted with top-of-the-line appliances-Sub-Zero, Miele, and a 6-burner stainless steel Viking range-plus sleek Glassos countertops, and abundant natural light from multiple windows.
A separate bedroom wing, anchored by a secondary family room, offers four additional bedrooms and three bathrooms-perfect for privacy and flexibility. The fifth bedroom near the main living area can also serve as a den or office, accompanied by a full bath. Plus, there is a dedicated laundry room with a full-sized washer/dryer.
Luxurious Primary Suite
The serene primary suite features an oversized bedroom with sweeping views, a beautifully appointed bathroom with Palissandro Blue marble and radiant heated floors, a dressing area with walnut veneer cabinetry, and a primary hallway closet with custom walnut sliding panels with sandblasted glass.
Additional Features
Zoned four-pipe HVAC system for individualized climate control. Two private storage units included with the purchase. Thoughtful built-ins and ample storage throughout.The Greenwich Lane Experience
Originally built in 1941 and masterfully redeveloped in 2012 by Rudin Management, 130 West 12th Street is a premier prewar condominium that marries historic elegance with sustainable, contemporary design.
Residents enjoy:
Landscaped rooftop with sweeping city views Private, windowed fitness center Exclusive access to The Greenwich Lane's La Palestra-managed amenities: 25-meter lap pool State-of-the-art gym with Pilates and yoga studios Steam room, hot tub, and locker rooms Golf simulatorThis exceptional home where timeless elegance meets modern luxury offers a rare opportunity to live at 130 West 12th in the West Village.
Property Details
Home Type
- Condominium
Est. Annual Taxes
- $53,856
Year Built
- Built in 1941
HOA Fees
- $7,633 Monthly HOA Fees
Home Design
- Entry on the 9th floor
Interior Spaces
- 3,700 Sq Ft Home
- City Views
- Laundry in unit
Bedrooms and Bathrooms
- 5 Bedrooms
- 4 Full Bathrooms
Utilities
- Cooling Available
Listing and Financial Details
- Legal Lot and Block 1230 / 00607
Community Details
Overview
- 42 Units
- High-Rise Condominium
- The Greenwich Lane Condos
- Greenwich Village Subdivision
- 13-Story Property
Amenities
- Rooftop Deck
- Steam Room
- Sauna
- Elevator
Map
Home Values in the Area
Average Home Value in this Area
Tax History
| Year | Tax Paid | Tax Assessment Tax Assessment Total Assessment is a certain percentage of the fair market value that is determined by local assessors to be the total taxable value of land and additions on the property. | Land | Improvement |
|---|---|---|---|---|
| 2025 | $53,856 | $450,405 | $64,404 | $386,001 |
| 2024 | $53,856 | $430,781 | $64,404 | $366,377 |
| 2023 | $41,629 | $411,340 | $64,404 | $346,936 |
| 2022 | $39,608 | $429,398 | $64,404 | $364,994 |
| 2021 | $45,514 | $380,578 | $64,404 | $316,174 |
| 2020 | $36,975 | $405,063 | $64,404 | $340,659 |
| 2019 | $34,971 | $376,082 | $64,404 | $311,678 |
| 2018 | $39,899 | $370,868 | $64,404 | $306,464 |
| 2017 | $36,317 | $322,572 | $64,403 | $258,169 |
| 2016 | $33,026 | $322,048 | $64,404 | $257,644 |
| 2015 | $11,708 | $288,947 | $64,403 | $224,544 |
| 2014 | $11,708 | $264,043 | $64,404 | $199,639 |
Property History
| Date | Event | Price | List to Sale | Price per Sq Ft |
|---|---|---|---|---|
| 09/18/2025 09/18/25 | For Sale | $13,950,000 | -- | $3,770 / Sq Ft |
Purchase History
| Date | Type | Sale Price | Title Company |
|---|---|---|---|
| Deed | $6,052,719 | -- |
Source: Real Estate Board of New York (REBNY)
MLS Number: RLS20049568
APN: 0607-1230
- 125 W 11th St
- 127 W 11th St
- 130 W 12th St Unit 1A
- 130 W 12th St Unit 8A
- 150 W 12th St Unit 3 WEST
- 127 W 12th St
- 145 W 12th St Unit 3-4
- 145 W 12th St Unit 4-5
- 137 W 12th St Unit 5-1
- 153 W 12th St
- 101 W 12th St Unit 7L
- 101 W 12th St Unit 12-E
- 101 W 12th St Unit 8Z
- 101 W 12th St Unit 15Z
- 101 W 12th St Unit 9D
- 101 W 12th St Unit 3Z
- 101 W 12th St Unit 9Z
- 101 W 12th St Unit 9FG
- 101 W 12th St Unit 11P
- 101 W 12th St Unit 3C
- 112 W 13th St
- 112 W 13th St
- 112 W 13th St
- 112 W 13th St
- 106 W 13th St Unit 30
- 175 W 12th St Unit 3L
- 175 W 12th St Unit 10C
- 465 6th Ave Unit FL4-ID1021913P
- 117 W 13th St Unit 6
- 162 W 13th St Unit 54
- 79 W 12th St Unit 24F
- 444 6th Ave Unit ID1019294P
- 444 6th Ave Unit ID1019298P
- 66 W 12th St Unit 6X
- 201 W 11th St Unit 5-E
- 207 W 11th St Unit 3D
- 12 Charles St Unit 1D
- 20 Charles St
- 130 W 15th St Unit FL10-ID1386
- 130 W 15th St Unit FL6-ID1603
