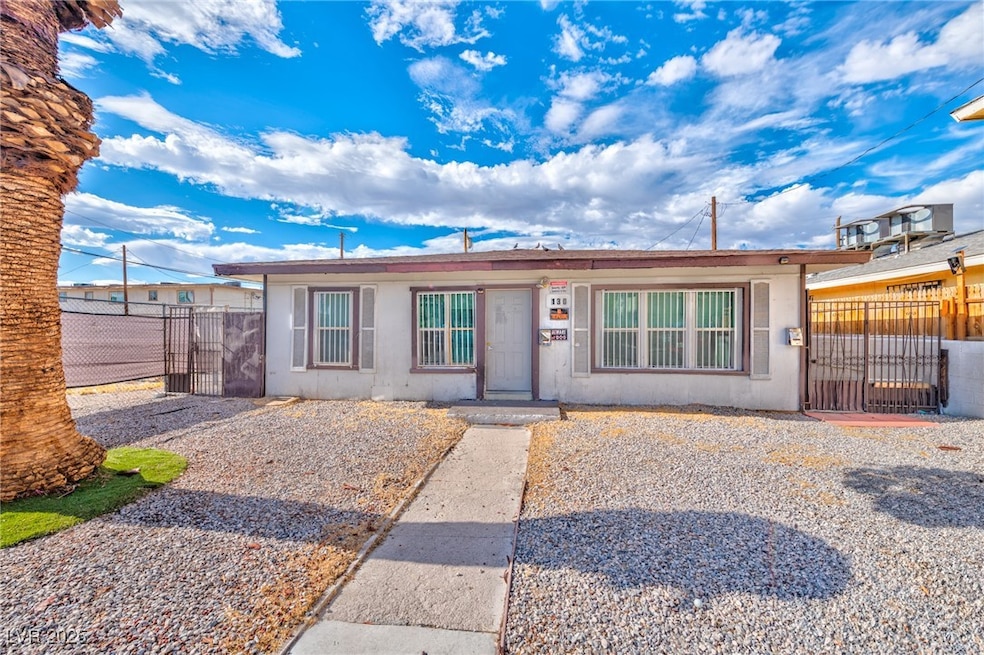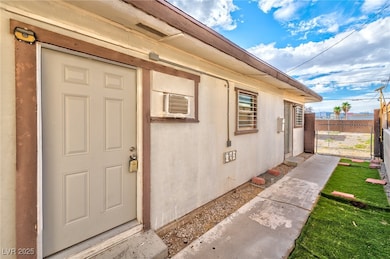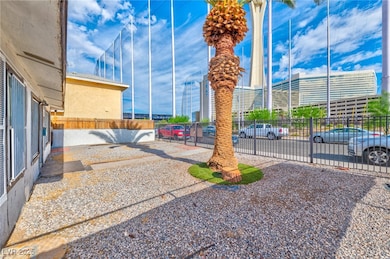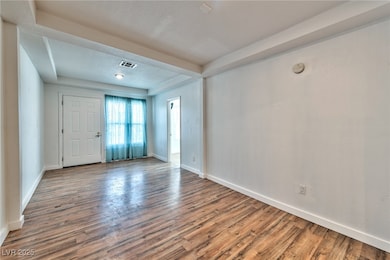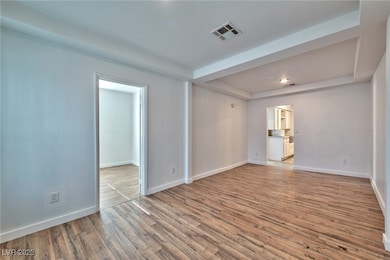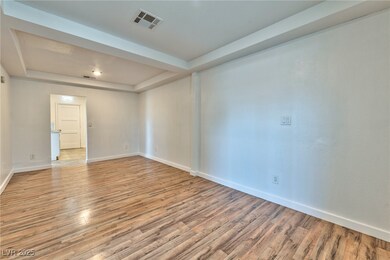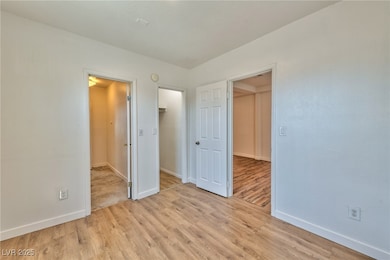130 W Chicago Ave Unit 1 Las Vegas, NV 89102
Meadows Village NeighborhoodHighlights
- No HOA
- Laundry Room
- Central Heating and Cooling System
- Ed W Clark High School Rated A-
- Tile Flooring
- South Facing Home
About This Home
Charming and upgraded 2-bedroom, 1-bath home located in the heart of Las Vegas! This delightful residence blends comfort and convenience with stylish modern updates. Step inside to find brand-new luxury vinyl plank flooring throughout, offering the perfect combination of durability and elegance. The open-concept layout features a bright and airy living area, a cozy dining space, and a well-appointed kitchen ready for your culinary creations. Each bedroom is comfortably sized, ideal for rest or a home office setup. Situated in a prime central location, you’ll be just minutes from the Las Vegas Strip, shopping, dining, entertainment, and freeway access. Whether you're looking for a place to call home or a convenient landing spot close to the city’s action, this property delivers. With its thoughtful upgrades and unbeatable location, this gem won’t last long—schedule your viewing today and experience all that Las Vegas living has to offer!
Listing Agent
Faranesh Real Estate Brokerage Phone: 702-536-9000 License #B.0143592 Listed on: 07/30/2025
Property Details
Home Type
- Multi-Family
Est. Annual Taxes
- $801
Year Built
- Built in 1946
Lot Details
- 6,534 Sq Ft Lot
- South Facing Home
- Back Yard Fenced
- Chain Link Fence
- Brick Fence
Parking
- Open Parking
Home Design
- Duplex
- Frame Construction
- Shingle Roof
- Composition Roof
- Stucco
Interior Spaces
- 1,502 Sq Ft Home
- 1-Story Property
- Blinds
Kitchen
- Gas Range
- Microwave
Flooring
- Tile
- Luxury Vinyl Plank Tile
Bedrooms and Bathrooms
- 2 Bedrooms
- 1 Full Bathroom
Laundry
- Laundry Room
- Gas Dryer Hookup
Schools
- Park Elementary School
- Martin Roy Middle School
- Clark Ed. W. High School
Utilities
- Central Heating and Cooling System
- Heating System Uses Gas
- Cable TV Available
Listing and Financial Details
- Security Deposit $1,000
- Property Available on 7/30/25
- Tenant pays for cable TV, electricity, gas, key deposit, sewer, trash collection, water
Community Details
Overview
- No Home Owners Association
- Meadows Add Subdivision
Pet Policy
- Pets Allowed
- Pet Deposit $400
Map
Source: Las Vegas REALTORS®
MLS Number: 2705940
APN: 162-04-710-019
- 132 W Chicago Ave
- 1713 Fairfield Ave
- 2335 W Utah Ave
- 1902 Weldon Place
- 1808 Weldon Place
- 1905 Weldon Place
- 605 El Centro Place
- 1707 Santa Paula Dr
- 2127 Paradise Rd
- 1506 Rexford Place
- 2300 Tam Dr
- 1502 Rexford Place
- 200 W Sahara Ave Unit 3401
- 200 W Sahara Ave Unit 3510
- 200 W Sahara Ave Unit 1909
- 200 W Sahara Ave Unit 2110
- 200 W Sahara Ave Unit 2210
- 200 W Sahara Ave Unit 801
- 200 W Sahara Ave Unit 1102
- 200 W Sahara Ave Unit 910
- 1709 Fairfield Ave Unit G
- 1708 Fairfield Ave Unit B
- 1704 Fairfield Ave Unit 21
- 1704 Fairfield Ave Unit 10
- 221 W New York Ave
- 1922 Fairfield Ave Unit 211
- 1922 Fairfield Ave Unit 102
- 1922 Fairfield 1 Ave Unit 102
- 239 W New York Ave Unit 4
- 236 W Philadelphia Ave Unit 3
- 239 W Philadelphia Ave Unit 6
- 230 W Boston Ave Unit 7
- 230 W Boston Ave Unit 9
- 230 W Boston Ave Unit 6
- 2201 Fairfield Ave Unit 21
- 2201 Fairfield Ave Unit 13
- 2201 Fairfield Ave Unit 9
- 1511 S Casino Center Blvd
- 2211 Las Vegas Blvd
- 1711 Santa Paula Dr Unit B
