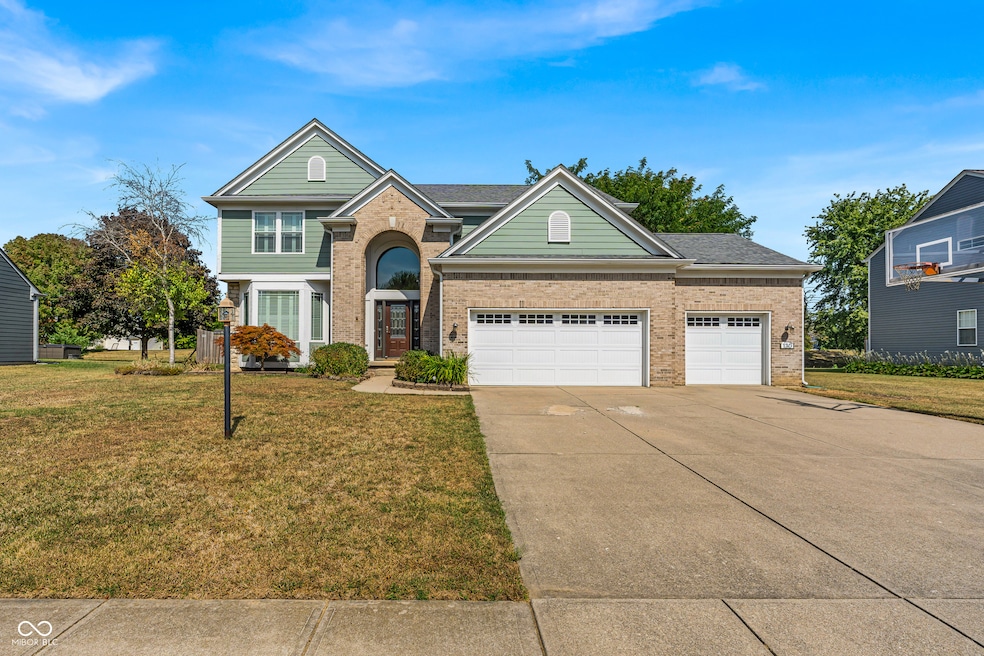
130 W Columbine Ln Westfield, IN 46074
Estimated payment $3,093/month
Highlights
- Hot Property
- Mature Trees
- Formal Dining Room
- Shamrock Springs Elementary School Rated A-
- Wood Flooring
- 3 Car Attached Garage
About This Home
Welcome to 130 W Columbine Ln - a meticulously maintained 4-bedroom, 2.5-bath residence situated in the heart of Westfield. This spacious home blends comfort, functionality, and lifestyle in one of the area's most sought-after communities. This home has been lovingly cared for and recently enhanced with significant updates, including a new roof, gutters, and siding (all just 3 years old), a sewer line repair (2 years), and updated mechanicals: water heater (3 years) and water softener (5 years). The interior layout features generously sized bedrooms, a large kitchen with an oversized island, a full basement offering versatile living or storage space, and a spacious 3-car garage. Outside, the rear deck is ideal for both entertaining and relaxing, featuring a cozy nook designed for a hammock or swing. The fully fenced backyard offers both privacy and ample room to enjoy. Set on a quiet, sidewalk-lined street, the home is part of a vibrant neighborhood with exceptional amenities, including a community pool, tennis courts, pickleball courts, clubhouse, and playground. Enjoy the convenience of being just minutes from top-rated Westfield schools, Grand Park Sports Campus, and a variety of shopping, dining, and entertainment options. Don't miss this opportunity to own a move-in-ready home in one of Westfield's most desirable neighborhoods!
Home Details
Home Type
- Single Family
Est. Annual Taxes
- $4,734
Year Built
- Built in 1996
Lot Details
- 0.34 Acre Lot
- Mature Trees
HOA Fees
- $62 Monthly HOA Fees
Parking
- 3 Car Attached Garage
Home Design
- Brick Exterior Construction
- Concrete Perimeter Foundation
- Cedar
Interior Spaces
- 2-Story Property
- Entrance Foyer
- Family Room with Fireplace
- Formal Dining Room
- Attic Access Panel
- Fire and Smoke Detector
Kitchen
- Gas Oven
- Built-In Microwave
- Dishwasher
- Disposal
Flooring
- Wood
- Carpet
- Ceramic Tile
Bedrooms and Bathrooms
- 4 Bedrooms
- Walk-In Closet
Laundry
- Laundry on upper level
- Dryer
- Washer
Basement
- Sump Pump
- Crawl Space
- Basement Storage
Location
- Suburban Location
Schools
- Shamrock Springs Elementary School
- Westfield Middle School
- Westfield Intermediate School
- Westfield High School
Utilities
- Forced Air Heating and Cooling System
- Humidifier
- Water Heater
Listing and Financial Details
- Tax Lot 290914108007000015
- Assessor Parcel Number 290914108007000015
Community Details
Overview
- Association fees include clubhouse, maintenance, parkplayground, pickleball court, management, tennis court(s)
- Association Phone (317) 570-4358
- Meadows At Springmill Village Subdivision
- Property managed by Kirkpatrick Management
- The community has rules related to covenants, conditions, and restrictions
Amenities
- Laundry Facilities
Map
Home Values in the Area
Average Home Value in this Area
Tax History
| Year | Tax Paid | Tax Assessment Tax Assessment Total Assessment is a certain percentage of the fair market value that is determined by local assessors to be the total taxable value of land and additions on the property. | Land | Improvement |
|---|---|---|---|---|
| 2024 | $4,477 | $413,500 | $66,200 | $347,300 |
| 2023 | $4,542 | $394,200 | $66,200 | $328,000 |
| 2022 | $4,190 | $355,700 | $66,200 | $289,500 |
| 2021 | $3,853 | $317,900 | $66,200 | $251,700 |
| 2020 | $3,668 | $299,900 | $66,200 | $233,700 |
| 2019 | $3,497 | $286,100 | $52,400 | $233,700 |
| 2018 | $3,277 | $268,200 | $52,400 | $215,800 |
| 2017 | $2,924 | $258,200 | $52,400 | $205,800 |
| 2016 | $2,838 | $250,600 | $52,400 | $198,200 |
| 2014 | $2,658 | $237,700 | $52,400 | $185,300 |
| 2013 | $2,658 | $232,300 | $52,400 | $179,900 |
Property History
| Date | Event | Price | Change | Sq Ft Price |
|---|---|---|---|---|
| 09/18/2025 09/18/25 | For Sale | $499,000 | -- | $189 / Sq Ft |
Purchase History
| Date | Type | Sale Price | Title Company |
|---|---|---|---|
| Interfamily Deed Transfer | -- | None Available | |
| Interfamily Deed Transfer | -- | None Available |
About the Listing Agent

Commitment, collaboration, determination, and hard work have helped him to succeed in his personal and professional life. These values along with an ability to listen and understand the needs of others will help him serve you best. Successfully navigating your real estate transaction requires attention to detail and mindfulness that he possesses in order to create a smooth experience and achieve your goals.
He provides his clients with the integrity and dedication they deserve. He
Timothy's Other Listings
Source: MIBOR Broker Listing Cooperative®
MLS Number: 22063234
APN: 29-09-14-108-007.000-015
- 15409 Heath Cir
- 15429 Cornflower Ct
- 40 E Bloomfield Ln
- 101 E Senator Way
- 330 Abbedale Ct
- 14916 Trotter Ct
- 302 E Columbine Ln
- 14917 Maggie Ct
- 15741 Sundew Cir
- 660 Richland Way
- 14941 Adios Pass
- 119 E Laredo Way S
- 809 Stockbridge Dr
- 596 Zephyr Way
- 17325 Spring Mill Rd
- 1019 Belvedere Place
- 15943 Viking Warrior Dr
- 15234 Nashua Cir
- 16156 Lakeville Crossing
- 1452 E Greyhound Pass
- 344 W Columbine Ln
- 14637 Handel Dr
- 510 Morning Oaks Dr
- 2172 Ryder Place
- 15803 W Rail Dr
- 246 Coatsville Dr
- 16325 Clarks Hill Way
- 1127 Farmview Ct
- 14520 Brackney Ln
- 14896 Stonneger St
- 11 Fillmore Way
- 952 Helston Ave
- 941 Kimberly Ave
- 461 E Clear Lake Ln
- 17046 Kirklin Dr
- 459 Vernon Place
- 14227 Autumn Woods Dr
- 577 Farnham Dr
- 265 E Pine Ridge Dr
- 464 E Quail Wood Ln






