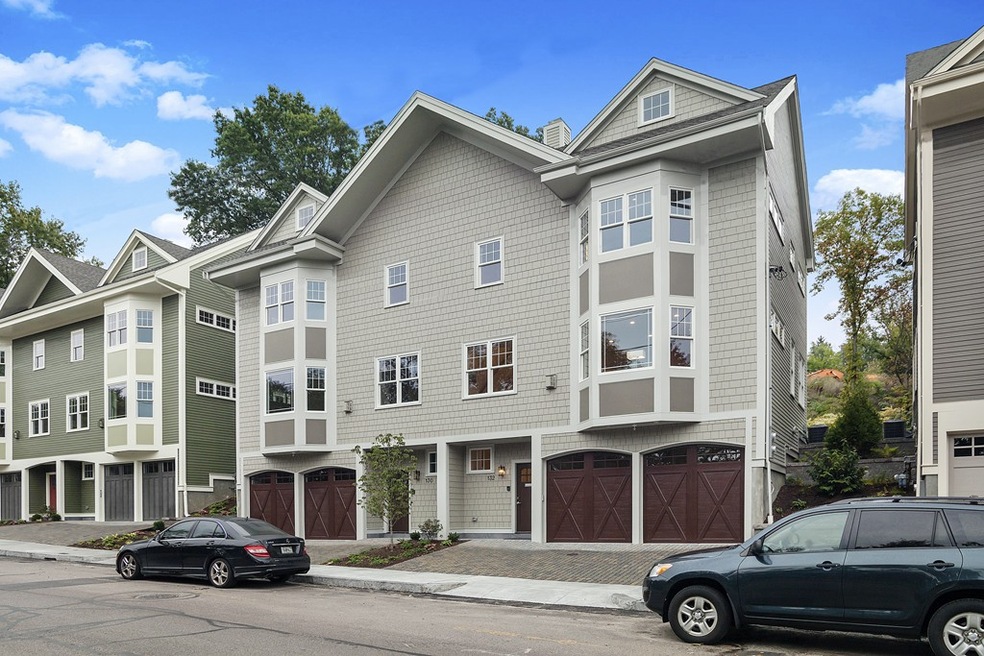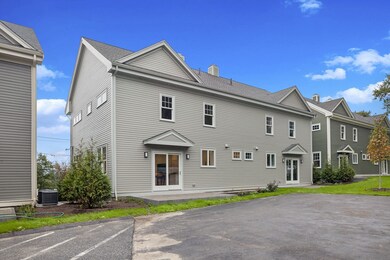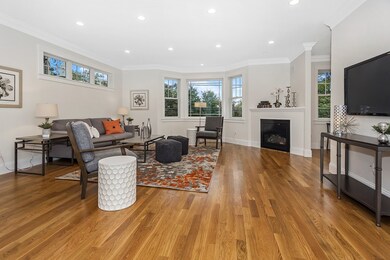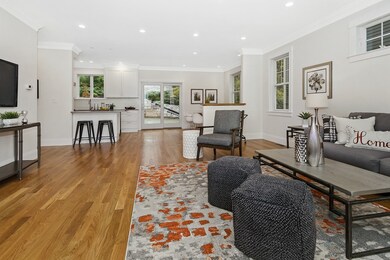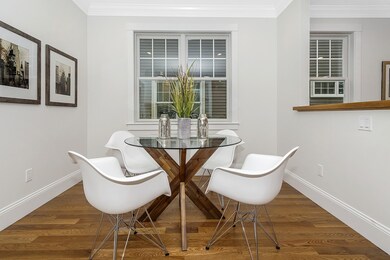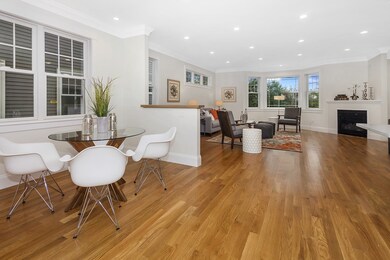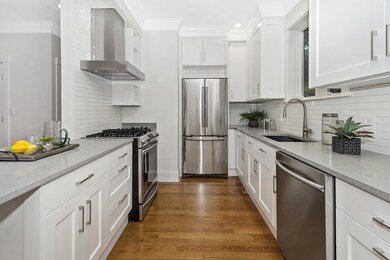
130 W Newton St Unit 130 Boston, MA 02118
South End NeighborhoodHighlights
- Wood Flooring
- Intercom
- 1-minute walk to South End Library Park
- Attic
- Central Air
About This Home
As of July 2019Overlook Heights Townhomes. A new 2018 development in happening Brighton's Oak Sq Neighborhood. Wonderful single family alternative. Modern open floor plan,e.i.k, stainless appliances, custom cabinets. Large living room with gas fireplace.Direct entry large two car garage with extra storage.Private outdoor space.Perfect commute to downtown Boston. Hop on I-90 Massachusetts Turnpike or express bus to Back Bay or the Financial District.Fantastic new construction in a walkable neighborhood.
Last Agent to Sell the Property
Coldwell Banker Realty - Brookline Listed on: 05/06/2019

Last Buyer's Agent
Jill Cohen
Redfin Corp.

Townhouse Details
Home Type
- Townhome
Year Built
- Built in 2018
HOA Fees
- $265 per month
Parking
- 2 Car Garage
Kitchen
- Range<<rangeHoodToken>>
- <<microwave>>
- Disposal
Laundry
- Dryer
- Washer
Utilities
- Central Air
- Heating System Uses Gas
- Natural Gas Water Heater
- Cable TV Available
Additional Features
- Wood Flooring
- Year Round Access
- Attic
- Basement
Community Details
- Pets Allowed
Similar Homes in Boston, MA
Home Values in the Area
Average Home Value in this Area
Property History
| Date | Event | Price | Change | Sq Ft Price |
|---|---|---|---|---|
| 08/01/2020 08/01/20 | Rented | $4,200 | 0.0% | -- |
| 06/26/2020 06/26/20 | Under Contract | -- | -- | -- |
| 05/26/2020 05/26/20 | For Rent | $4,200 | +10.5% | -- |
| 08/26/2019 08/26/19 | Rented | $3,800 | -5.0% | -- |
| 08/24/2019 08/24/19 | Under Contract | -- | -- | -- |
| 08/01/2019 08/01/19 | Price Changed | $4,000 | -9.1% | $2 / Sq Ft |
| 07/23/2019 07/23/19 | Price Changed | $4,400 | -8.3% | $2 / Sq Ft |
| 07/11/2019 07/11/19 | For Rent | $4,800 | 0.0% | -- |
| 07/05/2019 07/05/19 | Sold | $955,000 | -2.1% | $424 / Sq Ft |
| 05/06/2019 05/06/19 | Pending | -- | -- | -- |
| 05/06/2019 05/06/19 | For Sale | $975,000 | -- | $433 / Sq Ft |
Tax History Compared to Growth
Agents Affiliated with this Home
-
S. Amber Smit

Seller's Agent in 2020
S. Amber Smit
Coldwell Banker Realty - Brookline
(617) 872-1399
14 Total Sales
-
Kendra Luongo
K
Buyer's Agent in 2020
Kendra Luongo
Commonwealth Standard Realty Advisors
17 Total Sales
-
Russell Serino

Seller's Agent in 2019
Russell Serino
Coldwell Banker Realty - Newton
(781) 308-9094
5 Total Sales
-
Lisa Keshet

Buyer's Agent in 2019
Lisa Keshet
Engel & Volkers Newton
(617) 902-8205
2 in this area
48 Total Sales
-
J
Buyer's Agent in 2019
Jill Cohen
Redfin Corp.
Map
Source: MLS Property Information Network (MLS PIN)
MLS Number: 72494585
- 673 Tremont St Unit 7
- 667 Tremont St Unit 1
- 667 Tremont St Unit 2
- 668 Tremont St Unit 3
- 680 Tremont St Unit 2
- 8 Rutland Square Unit 2
- 15 Concord Square Unit 1A
- 71 Rutland St Unit 4
- 33 Concord Square Unit 1
- 206 W Brookline St Unit 2
- 59 Rutland St Unit 3
- 12 Concord Square Unit 1
- 66 Rutland St
- 26 Concord Square Unit 2
- 504 Columbus Ave Unit 5
- 38 Concord Square Unit 2
- 40 Concord Square Unit 2
- 40 Concord Square Unit 1
- 171 Warren Ave Unit 2
- 133 W Concord St Unit A
