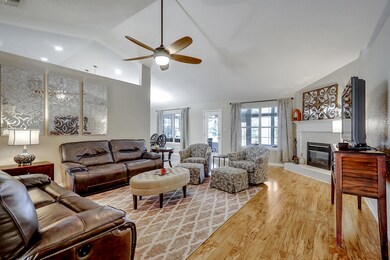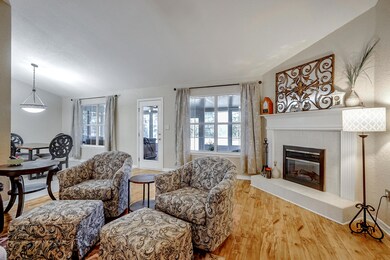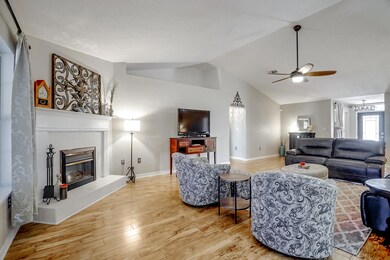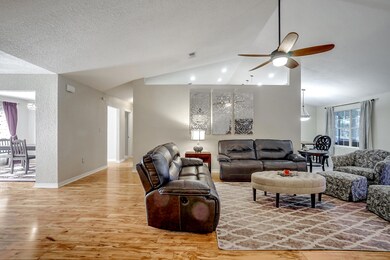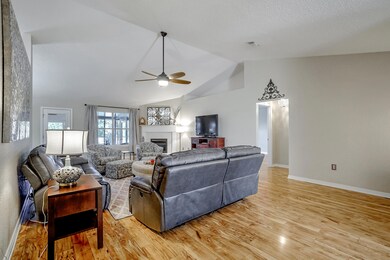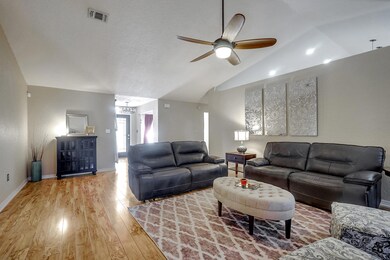
130 W Shipwreck Rd Santa Rosa Beach, FL 32459
Highlights
- Spa
- Fishing
- Newly Painted Property
- Van R. Butler Elementary School Rated A-
- Contemporary Architecture
- Vaulted Ceiling
About This Home
As of February 2025Comfortable and spacious family home in the highly desirable neighborhood of Driftwood Estates, near everywhere you want to be in South Walton.
Outside: Large, half acre lot sodded and irrigated with mature landscape. Enjoy games of touch football and install your own private pool - there's PLENTY of space! New 30-year roof installed in 2021 along with new gutters. High efficiency Trane AC. Natural gas piped for grilling on the back porch. Natural gas hot water.
Inside: Open split floorplan with a vaulted ceiling brings out the WOW factor in this home's spaciousness. Upon entering, there's a formal dining room and a study/home office. The spacious family room offers plenty of seating arrangements, a corner electric fireplace and access to the Florida room.
The window-enclosed Florida room provides 200 added feet of climate-controlled air, 2 exterior doors, LVT flooring and a Jacuzzi hot tub.
The heart of this home is in the updated kitchen, with natural gas stove, custom painted cabinets, granite tops, stainless appliances, an extra prep sink, pantry and a built-in wine cooler. A large dining nook is adjacent to the kitchen and overlooks the Florida room.
The utility room offers access to the 2-car garage and includes upper and lower built-in cabinets. Natural gas piped for dryer. The garage is finished with non-slip coating and houses the water distiller and water softener.
The spacious master suite includes a bedroom facing the expansive back yard, a huge private bathroom with jetted tub, separate shower, double vanity, water closet, linen closet, and his/her closets. With the split floorplan, 3 additional bedrooms share an updated full bathroom with granite vanity.
HOUSE HIGHLIGHTS
* NEW roof
* New gutter system
* TRANE high efficiency HVAC
* Additional attic vents
* Natural gas
* Oversized half acre lot
* Sodded and fully irrigated front and back yards with upgraded solenoid sprinkler system
* 2 car garage with non-slip floor finish
* Split floor plan
* Updated kitchen
* Updated lighting throughout
* Wired for audio surround sound in the family room, kitchen, Florida room, and back porch
* Enclosed climate-controlled Florida room with Jacuzzi tub
* Fresh paint throughout
* Custom painted cabinets
* Washer, dryer, range/microwave, refrigerator, built-in wine cooler all convey to buyer
* Water softener
* Water distiller
Buyers are to confirm all information deemed important regarding this listing. Information is believed to be accurate but is not guaranteed
Last Agent to Sell the Property
Newman Dailey Resort Properties License #3469980 Listed on: 02/07/2022
Home Details
Home Type
- Single Family
Est. Annual Taxes
- $1,809
Year Built
- Built in 2003
Lot Details
- 0.51 Acre Lot
- Property fronts a county road
- Sprinkler System
- Lawn Pump
HOA Fees
- $33 Monthly HOA Fees
Parking
- 2 Car Attached Garage
- Automatic Garage Door Opener
Home Design
- Contemporary Architecture
- Newly Painted Property
- Brick Exterior Construction
- Ridge Vents on the Roof
- Composition Shingle Roof
- Roof Vent Fans
Interior Spaces
- 2,762 Sq Ft Home
- 1-Story Property
- Vaulted Ceiling
- Ceiling Fan
- Fireplace
- Double Pane Windows
- Family Room
- Living Room
- Dining Room
- Tile Flooring
Kitchen
- Walk-In Pantry
- Double Self-Cleaning Oven
- Gas Oven or Range
- Cooktop<<rangeHoodToken>>
- <<microwave>>
- Freezer
- Ice Maker
- Dishwasher
- Wine Refrigerator
- Disposal
Bedrooms and Bathrooms
- 4 Bedrooms
- En-Suite Primary Bedroom
- Dressing Area
- 2 Full Bathrooms
- Dual Vanity Sinks in Primary Bathroom
- Separate Shower in Primary Bathroom
- Garden Bath
Laundry
- Dryer
- Washer
Home Security
- Hurricane or Storm Shutters
- Fire and Smoke Detector
Outdoor Features
- Spa
- Enclosed patio or porch
- Rain Gutters
Schools
- Van R Butler Elementary School
- Emerald Coast Middle School
- South Walton High School
Utilities
- High Efficiency Air Conditioning
- Central Heating
- Heating System Uses Natural Gas
- Underground Utilities
- Private Company Owned Well
- Well
- Gas Water Heater
- Cable TV Available
Listing and Financial Details
- Assessor Parcel Number 11-2S-21-42010-00D-0240
Community Details
Overview
- Association fees include accounting, ground keeping, management, master, utilities, trash
- Driftwood Estates Subdivision
- The community has rules related to covenants
Amenities
- Picnic Area
- Community Pavilion
Recreation
- Tennis Courts
- Community Playground
- Community Whirlpool Spa
- Fishing
Ownership History
Purchase Details
Home Financials for this Owner
Home Financials are based on the most recent Mortgage that was taken out on this home.Purchase Details
Home Financials for this Owner
Home Financials are based on the most recent Mortgage that was taken out on this home.Purchase Details
Purchase Details
Purchase Details
Home Financials for this Owner
Home Financials are based on the most recent Mortgage that was taken out on this home.Similar Homes in Santa Rosa Beach, FL
Home Values in the Area
Average Home Value in this Area
Purchase History
| Date | Type | Sale Price | Title Company |
|---|---|---|---|
| Warranty Deed | $850,000 | Shoreline Title | |
| Warranty Deed | $725,000 | Porath & Associates Pa | |
| Warranty Deed | -- | Attorney | |
| Deed | $100 | -- | |
| Warranty Deed | $287,700 | -- |
Mortgage History
| Date | Status | Loan Amount | Loan Type |
|---|---|---|---|
| Open | $850,000 | New Conventional | |
| Previous Owner | $580,000 | New Conventional | |
| Previous Owner | $160,000 | New Conventional | |
| Previous Owner | $100,000 | Unknown | |
| Previous Owner | $125,000 | Credit Line Revolving | |
| Previous Owner | $230,120 | No Value Available |
Property History
| Date | Event | Price | Change | Sq Ft Price |
|---|---|---|---|---|
| 07/09/2025 07/09/25 | For Sale | $875,000 | +2.9% | $313 / Sq Ft |
| 02/12/2025 02/12/25 | Sold | $850,000 | -2.9% | $308 / Sq Ft |
| 01/05/2025 01/05/25 | Pending | -- | -- | -- |
| 11/20/2024 11/20/24 | For Sale | $875,000 | +20.7% | $317 / Sq Ft |
| 12/26/2022 12/26/22 | Off Market | $725,000 | -- | -- |
| 03/15/2022 03/15/22 | Sold | $725,000 | 0.0% | $262 / Sq Ft |
| 02/12/2022 02/12/22 | Pending | -- | -- | -- |
| 02/07/2022 02/07/22 | For Sale | $725,000 | -- | $262 / Sq Ft |
Tax History Compared to Growth
Tax History
| Year | Tax Paid | Tax Assessment Tax Assessment Total Assessment is a certain percentage of the fair market value that is determined by local assessors to be the total taxable value of land and additions on the property. | Land | Improvement |
|---|---|---|---|---|
| 2024 | $2,117 | $344,388 | -- | -- |
| 2023 | $2,117 | $271,250 | $0 | $0 |
| 2022 | $2,057 | $260,080 | $0 | $0 |
| 2021 | $1,809 | $224,514 | $0 | $0 |
| 2020 | $1,838 | $352,725 | $72,413 | $280,312 |
| 2019 | $1,778 | $216,436 | $0 | $0 |
| 2018 | $1,746 | $212,400 | $0 | $0 |
| 2017 | $1,694 | $208,031 | $0 | $0 |
| 2016 | $1,668 | $203,752 | $0 | $0 |
| 2015 | $1,682 | $202,336 | $0 | $0 |
| 2014 | $1,691 | $200,730 | $0 | $0 |
Agents Affiliated with this Home
-
Abbott Martin Group

Seller's Agent in 2025
Abbott Martin Group
EXP Realty LLC
(850) 460-2900
897 Total Sales
-
Adrian Bears
A
Seller's Agent in 2025
Adrian Bears
Gulf Life Real Estate Inc
(850) 502-3747
10 Total Sales
-
Lisa Norton
L
Seller Co-Listing Agent in 2025
Lisa Norton
EXP Realty LLC
(850) 621-4525
39 Total Sales
-
Destin Holland
D
Buyer's Agent in 2025
Destin Holland
Live 30A Real Estate LLC
(850) 797-6801
48 Total Sales
-
Dwayne Johnson
D
Seller's Agent in 2022
Dwayne Johnson
Newman Dailey Resort Properties
(850) 837-1071
12 Total Sales
-
Kelly Connell
K
Buyer's Agent in 2022
Kelly Connell
Berkshire Hathaway HomeServices
(850) 213-3048
10 Total Sales
Map
Source: Emerald Coast Association of REALTORS®
MLS Number: 890263
APN: 11-2S-21-42010-00D-0240
- 1058 Cocobolo Dr
- 1013 Cocobolo Dr
- 902 Cocobolo Dr
- 2943 Pine Valley Dr
- 2940 Pine Valley Dr
- 897 Cocobolo Dr
- 2932 Pine Valley Dr
- 138 Riverbirch Loop
- 2928 Pine Valley Dr
- 2924 Sand Pine Rd
- 256 Cocobolo Dr
- TBD Buck Rd
- 3570 Preserve Dr
- 98 Anchor Ln
- 3571 Preserve Dr
- 83 Anchor Ln
- 142 Pin Oak Loop
- 158 Driftwood Point Rd
- 2987 Bay Villas Ct
- 138 S Harborview Rd

