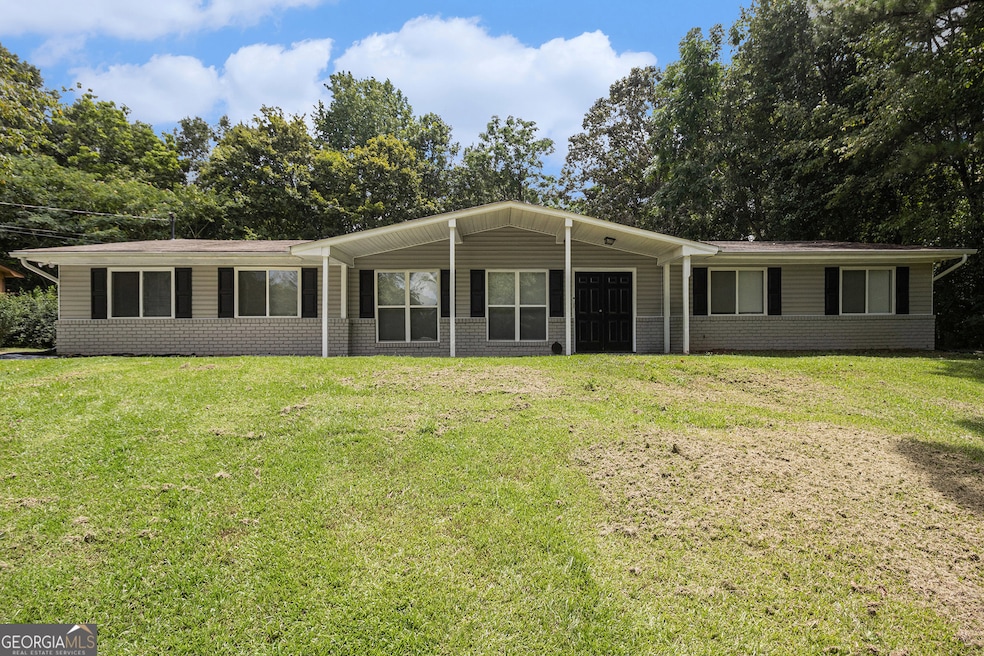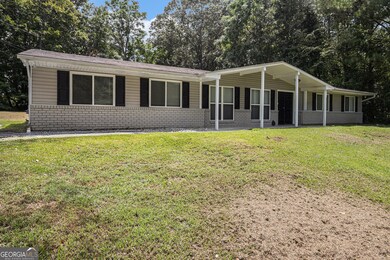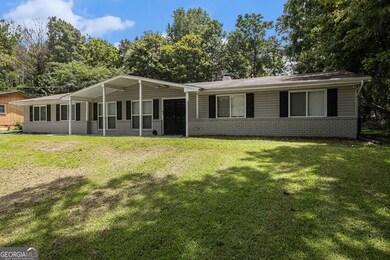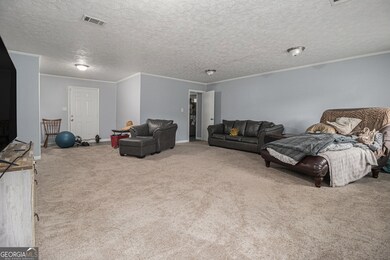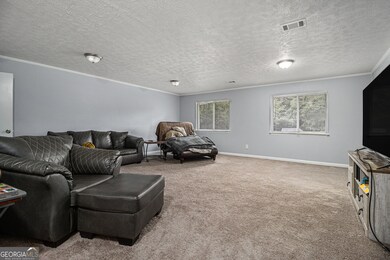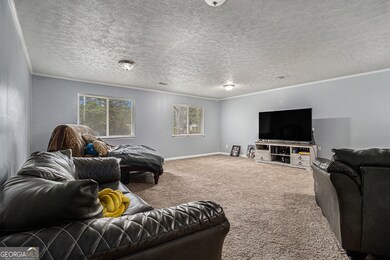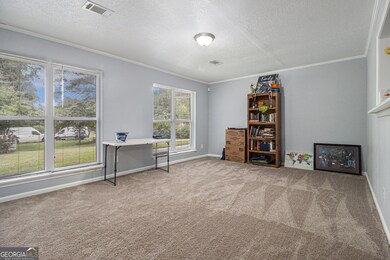130 Wallace Gray Cir Newnan, GA 30263
Estimated payment $1,885/month
Total Views
5,131
3
Beds
2
Baths
2,062
Sq Ft
$153
Price per Sq Ft
Highlights
- Home Theater
- Private Lot
- Ranch Style House
- Western Elementary School Rated A-
- Vaulted Ceiling
- Solid Surface Countertops
About This Home
Welcome to 130 Wallace Gray Circle - a beautifully maintained home in a quiet Newnan neighborhood. This 3-bedroom, 2-bath ranch features an open floor plan, spacious living area with vaulted ceilings and a bright kitchen with stainless steel appliances. Enjoy the private back yard, perfect for relaxing and entertaining. Conveniently located near schools, shipping, and I-85 easy commuting.
Home Details
Home Type
- Single Family
Est. Annual Taxes
- $2,705
Year Built
- Built in 1974
Lot Details
- 0.45 Acre Lot
- Private Lot
Home Design
- Ranch Style House
- Traditional Architecture
- Block Foundation
- Vinyl Siding
- Four Sided Brick Exterior Elevation
Interior Spaces
- 2,062 Sq Ft Home
- Vaulted Ceiling
- Factory Built Fireplace
- Double Pane Windows
- Entrance Foyer
- Home Theater
- Den
- Carpet
- Fire and Smoke Detector
- Laundry in Hall
Kitchen
- Breakfast Area or Nook
- Microwave
- Dishwasher
- Solid Surface Countertops
Bedrooms and Bathrooms
- 3 Main Level Bedrooms
- 2 Full Bathrooms
Parking
- 4 Parking Spaces
- Parking Pad
Outdoor Features
- Patio
Schools
- Western Elementary School
- Smokey Road Middle School
- Newnan High School
Utilities
- Central Air
- Heating Available
- Electric Water Heater
- Septic Tank
- High Speed Internet
- Phone Available
- Cable TV Available
Community Details
- No Home Owners Association
- Westside/Belk Subdivision
Map
Create a Home Valuation Report for This Property
The Home Valuation Report is an in-depth analysis detailing your home's value as well as a comparison with similar homes in the area
Home Values in the Area
Average Home Value in this Area
Tax History
| Year | Tax Paid | Tax Assessment Tax Assessment Total Assessment is a certain percentage of the fair market value that is determined by local assessors to be the total taxable value of land and additions on the property. | Land | Improvement |
|---|---|---|---|---|
| 2025 | $2,591 | $114,522 | $14,000 | $100,522 |
| 2024 | $2,602 | $116,673 | $14,000 | $102,673 |
| 2023 | $2,602 | $87,362 | $8,000 | $79,362 |
| 2022 | $1,601 | $64,993 | $8,000 | $56,993 |
| 2021 | $1,498 | $56,892 | $8,000 | $48,892 |
| 2020 | $1,508 | $56,892 | $8,000 | $48,892 |
| 2019 | $1,144 | $39,096 | $5,530 | $33,566 |
| 2018 | $317 | $39,096 | $5,530 | $33,566 |
| 2017 | $316 | $39,096 | $5,530 | $33,566 |
| 2016 | $306 | $39,096 | $5,530 | $33,566 |
| 2015 | $290 | $39,096 | $5,530 | $33,566 |
| 2014 | $281 | $39,096 | $5,530 | $33,566 |
Source: Public Records
Property History
| Date | Event | Price | List to Sale | Price per Sq Ft |
|---|---|---|---|---|
| 10/30/2025 10/30/25 | Price Changed | $315,000 | -1.6% | $153 / Sq Ft |
| 07/28/2025 07/28/25 | For Sale | $320,000 | -- | $155 / Sq Ft |
Source: Georgia MLS
Purchase History
| Date | Type | Sale Price | Title Company |
|---|---|---|---|
| Warranty Deed | $295,000 | -- | |
| Warranty Deed | $142,000 | -- | |
| Deed | $1,800 | -- |
Source: Public Records
Mortgage History
| Date | Status | Loan Amount | Loan Type |
|---|---|---|---|
| Open | $286,150 | New Conventional |
Source: Public Records
Source: Georgia MLS
MLS Number: 10572658
APN: 063B-067
Nearby Homes
- 124 Wallace Gray Cir
- 0 Wallace Gray Cir Unit 10590659
- 48 Wallace Gray Ct
- 26 Bellamy Cove
- 21 Bellamy Cove
- 14 Bellamy Cove
- 50 Hearthstone Dr
- Radcliffe Plan at Chapel Hill
- Reagan Plan at Chapel Hill
- Horizon Plan at Chapel Hill
- Alexis Plan at Chapel Hill
- Jordan Plan at Chapel Hill
- Middleton Plan at Chapel Hill
- Millhaven Plan at Chapel Hill
- Everest III Plan at Chapel Hill
- Zoey II Plan at Chapel Hill
- Drayton Plan at Chapel Hill
- 144 Chapel Hill Pkwy
- 108 Chapel Hill Pkwy
- 112 Chapel Hill Pkwy
- 38 Geter Cir
- 60 Heery Rd
- 2 Belmont Park Dr
- 22 Westgate Park Ln
- 100 Fairview Dr
- 425 Smokey Rd
- 20 Beaver Ct
- 12 Boone Dr
- 6 Fisher Alley
- 33 Ray St
- 13 Richard Allen Dr
- 80 Christian Dr
- 13 Greenville St S Unit A
- 50 Beverly Park Ct
- 156 Jackson St
- 110 Field St
- 870 Millard Farmer Rd
- 169 Roscoe Rd
- 53 Newnan Estates Dr
- 15 Sprayberry Rd Unit 15
