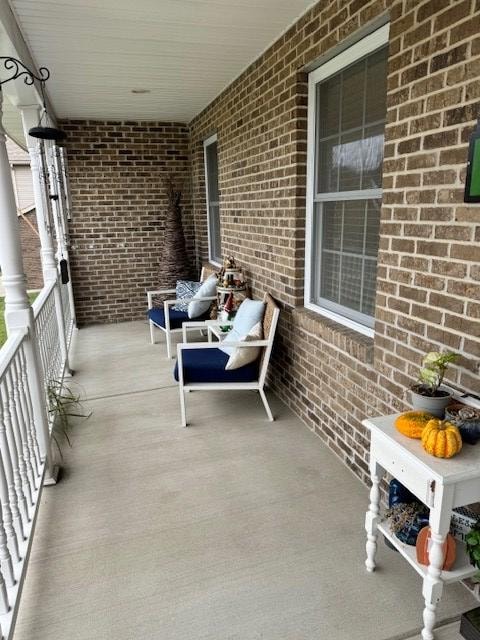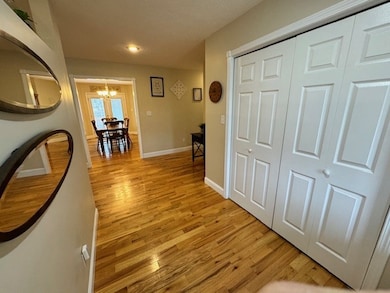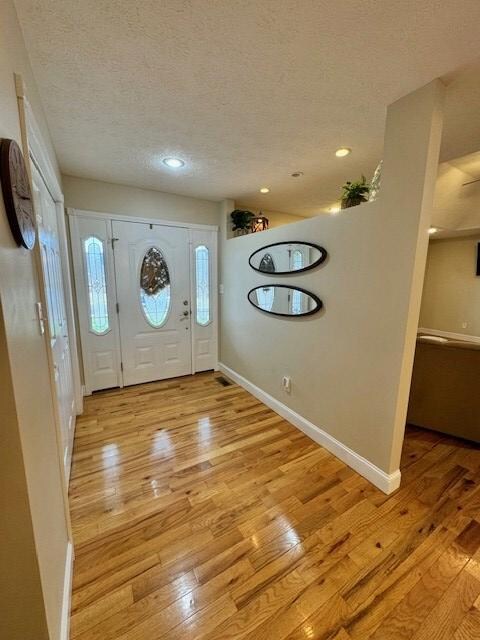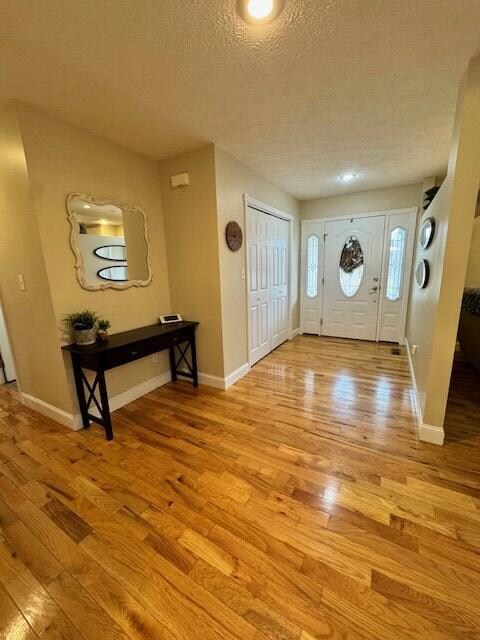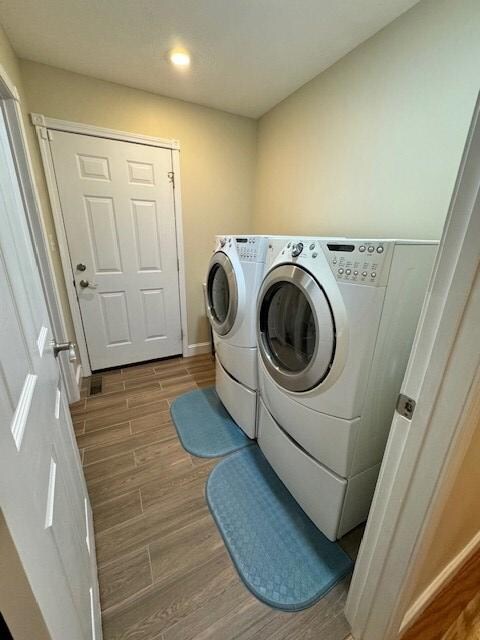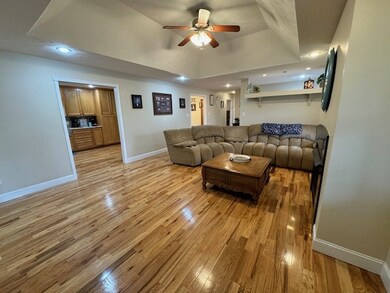
130 Warren St Shady Spring, WV 25918
Highlights
- Deck
- Wood Flooring
- Formal Dining Room
- Ranch Style House
- Main Floor Bedroom
- Fireplace
About This Home
As of December 2024This exceptional 2014 residence in Shady Spring WV, presents 3 bedrooms, 2.5 bathrooms, and a spacious bonus room with French doors accessing the backyard. Elegant features include beautiful hardwood floors, trey ceilings, a formal dining room, and a sophisticated kitchen with granite countertops, backsplash, and stainless steel appliances. The property's fenced in yard boasts a breathtaking view, ready for immediate showings.
Last Agent to Sell the Property
ALTRUIST REALTY GROUP Brokerage Email: 3045750838, dchinnjr@gmail.com License #WV0030416 Listed on: 11/17/2024
Home Details
Home Type
- Single Family
Est. Annual Taxes
- $1,596
Year Built
- Built in 2014
Lot Details
- 0.27 Acre Lot
- Privacy Fence
- Fenced
- Landscaped
- Level Lot
- Garden
Home Design
- Ranch Style House
- Brick Exterior Construction
- Shingle Roof
Interior Spaces
- 1,969 Sq Ft Home
- Tray Ceiling
- Fireplace
- Entrance Foyer
- Living Room
- Formal Dining Room
Kitchen
- Eat-In Kitchen
- Cooktop
- Dishwasher
Flooring
- Wood
- Carpet
- Ceramic Tile
Bedrooms and Bathrooms
- 3 Main Level Bedrooms
- Walk-In Closet
- Bathroom on Main Level
- Bathtub Includes Tile Surround
Laundry
- Laundry on main level
- Washer and Dryer Hookup
Parking
- 2 Car Attached Garage
- Open Parking
Outdoor Features
- Deck
Schools
- Shady Spring Elementary And Middle School
- Shady Spring High School
Utilities
- Central Air
- Heating System Uses Propane
- Heat Pump System
- Underground Utilities
- Electric Water Heater
Community Details
- Robert's Subdivision
Ownership History
Purchase Details
Home Financials for this Owner
Home Financials are based on the most recent Mortgage that was taken out on this home.Similar Homes in the area
Home Values in the Area
Average Home Value in this Area
Purchase History
| Date | Type | Sale Price | Title Company |
|---|---|---|---|
| Warranty Deed | $325,000 | Best Title Agcy |
Mortgage History
| Date | Status | Loan Amount | Loan Type |
|---|---|---|---|
| Open | $175,000 | Construction |
Property History
| Date | Event | Price | Change | Sq Ft Price |
|---|---|---|---|---|
| 12/30/2024 12/30/24 | Sold | $325,000 | +8.4% | $165 / Sq Ft |
| 11/17/2024 11/17/24 | For Sale | $299,900 | +33.3% | $152 / Sq Ft |
| 07/26/2016 07/26/16 | Sold | $225,000 | 0.0% | $108 / Sq Ft |
| 06/26/2016 06/26/16 | Pending | -- | -- | -- |
| 01/21/2016 01/21/16 | For Sale | $225,000 | -- | $108 / Sq Ft |
Tax History Compared to Growth
Tax History
| Year | Tax Paid | Tax Assessment Tax Assessment Total Assessment is a certain percentage of the fair market value that is determined by local assessors to be the total taxable value of land and additions on the property. | Land | Improvement |
|---|---|---|---|---|
| 2024 | $1,596 | $132,840 | $14,940 | $117,900 |
| 2023 | $1,517 | $126,240 | $14,940 | $111,300 |
| 2022 | $1,517 | $126,240 | $14,940 | $111,300 |
| 2021 | $1,486 | $123,720 | $14,940 | $108,780 |
| 2020 | $1,495 | $123,720 | $14,940 | $108,780 |
| 2019 | $1,495 | $123,720 | $14,940 | $108,780 |
| 2018 | $1,495 | $123,720 | $14,940 | $108,780 |
| 2017 | $1,589 | $131,460 | $14,940 | $116,520 |
| 2016 | $1,650 | $134,400 | $14,280 | $120,120 |
Agents Affiliated with this Home
-
Miranda Ullman
M
Seller's Agent in 2024
Miranda Ullman
ALTRUIST REALTY GROUP
(304) 207-8879
6 in this area
40 Total Sales
-
Steven Gray

Buyer's Agent in 2024
Steven Gray
BASS SINKO REAL ESTATE
(304) 763-1854
9 in this area
53 Total Sales
-
K
Seller's Agent in 2016
Kim Lanchester
RE/MAX
-
B
Buyer's Agent in 2016
Brian Stone
FATHOM REALTY LLC
Map
Source: Beckley Board of REALTORS®
MLS Number: 89954
APN: 08-27-00290008
- 478 Flat Top Rd
- 284 E Whitby Rd
- 157 Prescott St
- 123 Lusk Ct
- 144 Oak Ridge Ln
- 174 S Kimberly St
- 557 Blue Jay 6 Rd
- 117 Granton Ln Unit 11
- 131 Drummore Ln Unit 1
- 147 Cecily Way Unit 19
- 181 St Thomas Ln Unit 65
- 165 Glenwood Way Unit 38
- 211 Drummore Ln Unit 7
- 763 Hinton Rd
- 112 Woodridge Ln
- 120 Glenwood Ln
- 799 Pluto Rd
- 127 Sandsfoot Ln
- 133 Brinkley Rd
- 0 Myron Ct

