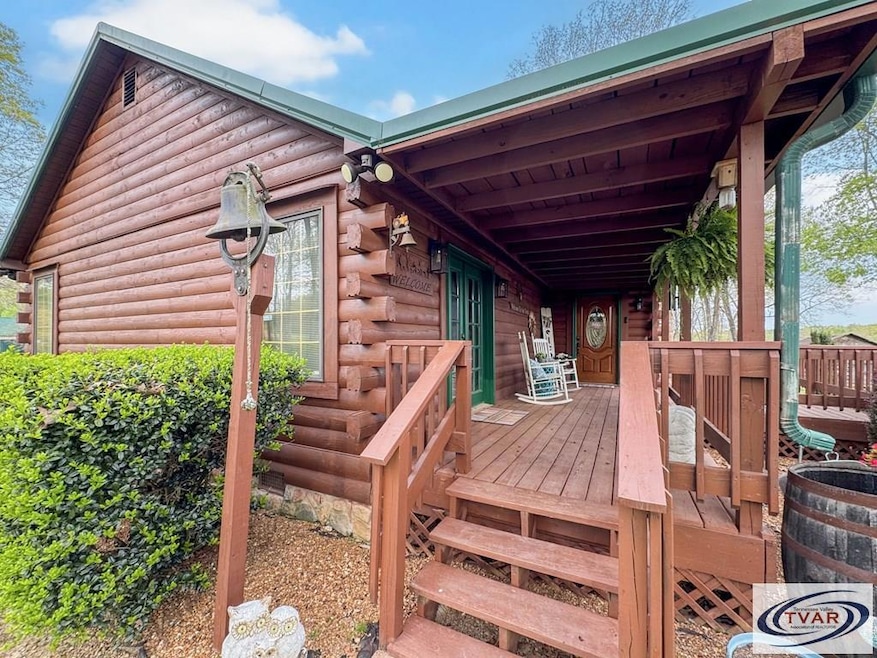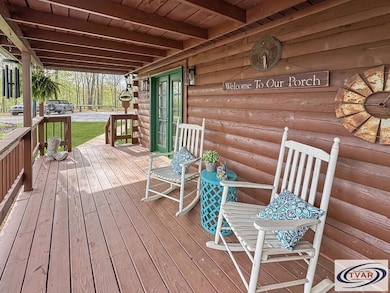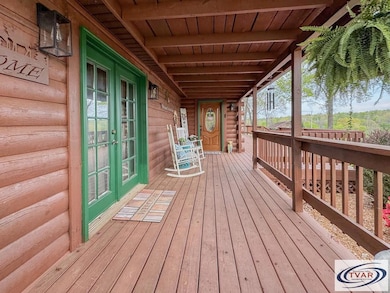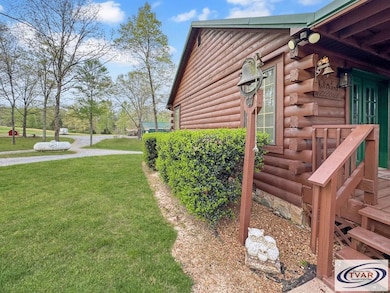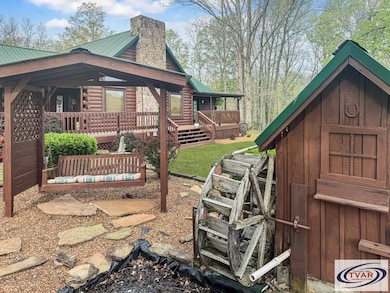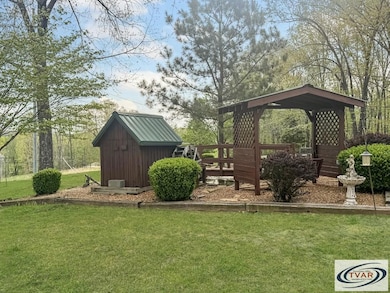Estimated payment $2,760/month
Highlights
- Deck
- Main Floor Primary Bedroom
- 2 Car Detached Garage
- Cathedral Ceiling
- 1 Fireplace
- Porch
About This Home
Charming Log Home with Workshop on 2.14 +/- Acres! Step inside this stunning log home featuring an open-concept living room and kitchen, complete with a spacious island and plenty of cabinet space. The living room has cathedral ceilings, a cozy gas fireplace, and a loft area overlooking the main space. The primary suite offers a beautifully tiled shower and walk-in closets for all your storage needs. Enjoy outdoor living on the welcoming front porch, nice back porch, or the deck perfect for relaxing or entertaining guests. The finished basement has a huge rec room and an additional bathroom, adding even more space for gatherings or hobbies. 26x70 workshop with electricity that opens up endless possibilities, whether for projects, storage, or business use. Set on 2.14 +/- acres of beautiful land, this property offers the perfect blend of rustic charm and modern comfort.
Listing Agent
CENTURY21 Platinum Properties Brokerage Phone: 9317719073 License #311720 Listed on: 11/07/2025

Home Details
Home Type
- Single Family
Est. Annual Taxes
- $1,445
Year Built
- Built in 2005
Lot Details
- 2.14 Acre Lot
Parking
- 2 Car Detached Garage
- 2 Detached Carport Spaces
- Open Parking
Interior Spaces
- 3,128 Sq Ft Home
- 1.5-Story Property
- Cathedral Ceiling
- 1 Fireplace
- Living Room
- Partially Finished Basement
Kitchen
- Electric Range
- Range Hood
- Dishwasher
Bedrooms and Bathrooms
- 3 Main Level Bedrooms
- Primary Bedroom on Main
- 3 Full Bathrooms
Outdoor Features
- Deck
- Porch
Schools
- N. Stewart Elementary School
- Stewart Middle School
- Stewart County High School
Utilities
- Central Heating and Cooling System
- Septic Tank
Listing and Financial Details
- Assessor Parcel Number 065.03
Map
Home Values in the Area
Average Home Value in this Area
Tax History
| Year | Tax Paid | Tax Assessment Tax Assessment Total Assessment is a certain percentage of the fair market value that is determined by local assessors to be the total taxable value of land and additions on the property. | Land | Improvement |
|---|---|---|---|---|
| 2024 | $1,445 | $97,250 | $5,600 | $91,650 |
| 2023 | $1,366 | $57,850 | $3,725 | $54,125 |
| 2022 | $1,355 | $57,400 | $3,725 | $53,675 |
| 2021 | $1,355 | $57,400 | $3,725 | $53,675 |
| 2020 | $1,429 | $57,400 | $3,725 | $53,675 |
| 2019 | $1,429 | $56,075 | $3,725 | $52,350 |
| 2018 | $1,425 | $56,075 | $3,725 | $52,350 |
| 2017 | $1,478 | $55,900 | $3,550 | $52,350 |
| 2016 | $1,478 | $58,000 | $3,550 | $54,450 |
| 2015 | $1,433 | $58,000 | $3,550 | $54,450 |
| 2014 | $1,325 | $58,000 | $3,550 | $54,450 |
| 2013 | $1,325 | $53,662 | $0 | $0 |
Property History
| Date | Event | Price | List to Sale | Price per Sq Ft |
|---|---|---|---|---|
| 11/04/2025 11/04/25 | For Sale | $499,900 | -3.9% | $160 / Sq Ft |
| 09/14/2025 09/14/25 | Price Changed | $520,000 | -1.0% | $166 / Sq Ft |
| 08/28/2025 08/28/25 | Price Changed | $525,000 | -0.9% | $168 / Sq Ft |
| 06/23/2025 06/23/25 | Price Changed | $529,900 | -1.9% | $169 / Sq Ft |
| 06/04/2025 06/04/25 | Price Changed | $539,900 | -1.8% | $173 / Sq Ft |
| 05/08/2025 05/08/25 | For Sale | $549,900 | -- | $176 / Sq Ft |
Purchase History
| Date | Type | Sale Price | Title Company |
|---|---|---|---|
| Warranty Deed | $211,500 | -- | |
| Deed | $4,000 | -- |
Mortgage History
| Date | Status | Loan Amount | Loan Type |
|---|---|---|---|
| Open | $207,668 | FHA |
Source: Tennessee Valley Association of REALTORS®
MLS Number: 134989
APN: 043-065.03
- 1 Highway 79
- 239 Wayne Threatt Rd
- 2364 Old Highway 79 Unit 2364
- 124 Norris Hancock Rd
- 1551 Old Highway 79 Unit 1551
- 1394 Highway 120
- 348 Shepherd Hollow Rd
- 256 Shepherd Hollow Rd
- 495 Shepherd Hollow Rd Unit 497
- 223 Oak Tree Dr
- 242 Barn Circle Rd
- 2664 Highway 79
- 376 Joiner Hollow Rd
- 140 Commissary Ridge Rd
- 174 Commissary Ridge Rd
- 2 Haleys Cove
- 0A Patricia Cir
- 416 Walker Ridge Rd
- 441 Mallard Dr
- 210 Patricia Cir
- 112 Colson Rd
- 108 Colson Rd
- 110 Colson Rd
- 102 Colson Rd
- 106 Colson Rd
- 114 Hickory Hill Dr
- 704 Donelson Pkwy Unit D107
- 704 Donelson Pkwy Unit A200
- 704 Donelson Pkwy Unit A201
- 704 Donelson Pkwy Unit C205
- 704 Donelson Pkwy Unit B202
- 3409 Dailey Rd
- 1498 Fredrick Dr
- 1219 Freedom Dr
- 1680 Parkside Dr
- 3851 Dailey Rd
- 1387 Dover Rd
- 804 Waldon Ct
- 838 Rushing Dr
- 808 Waldon Ct
