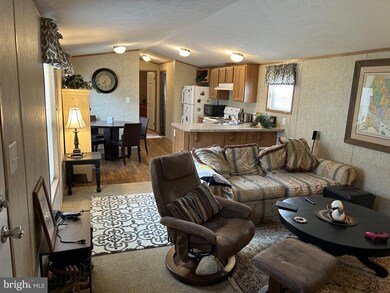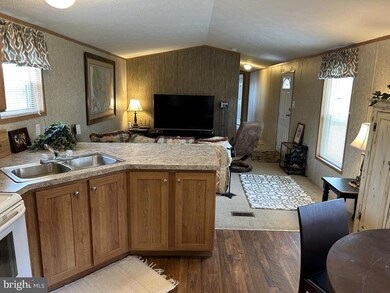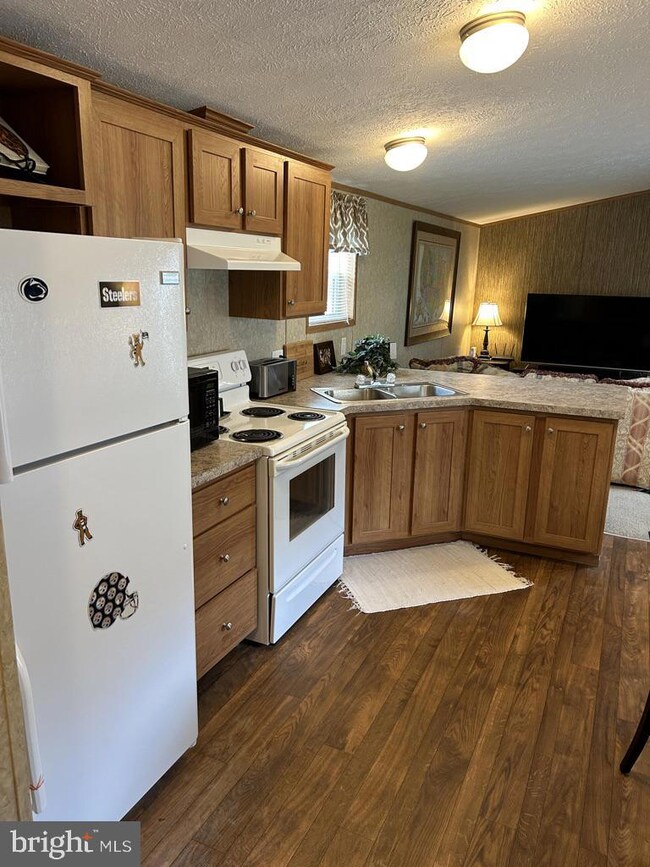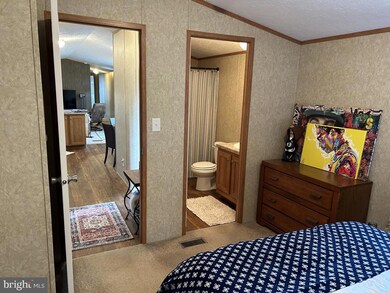
130 White Pine Ln Bellefonte, PA 16823
Highlights
- Rambler Architecture
- No HOA
- Shed
- Combination Kitchen and Living
- Laundry Room
- En-Suite Primary Bedroom
About This Home
As of March 2025Welcome to this well-maintained 2017 manufactured home offering spacious, open-concept living! This charming home features three bedrooms and two full baths, including a lovely owner’s suite with a relaxing soaking tub. The nicely appointed kitchen flows seamlessly into the living and dining areas, creating a bright and open space perfect for gatherings. Two additional bedrooms and a second bath are located on the opposite side, providing privacy and convenience. Ideally located with easy access to I-99 and I-80, this home is both practical and inviting – don’t miss your chance to make it yours!
Last Agent to Sell the Property
Kissinger, Bigatel & Brower License #AB067758 Listed on: 11/01/2024

Property Details
Home Type
- Manufactured Home
Est. Annual Taxes
- $941
Year Built
- Built in 2016
Lot Details
- Land Lease expires in 10 years
- Ground Rent
Home Design
- Rambler Architecture
- Pillar, Post or Pier Foundation
- Shingle Roof
- Vinyl Siding
Interior Spaces
- 952 Sq Ft Home
- Property has 1 Level
- Combination Kitchen and Living
- Dining Room
Flooring
- Carpet
- Laminate
Bedrooms and Bathrooms
- 3 Main Level Bedrooms
- En-Suite Primary Bedroom
- En-Suite Bathroom
- 2 Full Bathrooms
Laundry
- Laundry Room
- Laundry on main level
Parking
- 4 Parking Spaces
- 4 Driveway Spaces
Outdoor Features
- Shed
Mobile Home
- Mobile Home Make and Model is T5102A, Commodore
- Mobile Home is 14 x 68 Feet
- Manufactured Home
Utilities
- Forced Air Heating and Cooling System
- 200+ Amp Service
- Electric Water Heater
Listing and Financial Details
- Assessor Parcel Number 07-011-,145-,;006-
Community Details
Overview
- No Home Owners Association
Pet Policy
- Pets allowed on a case-by-case basis
Similar Home in Bellefonte, PA
Home Values in the Area
Average Home Value in this Area
Property History
| Date | Event | Price | Change | Sq Ft Price |
|---|---|---|---|---|
| 03/07/2025 03/07/25 | Sold | $57,500 | -4.0% | $60 / Sq Ft |
| 01/28/2025 01/28/25 | Pending | -- | -- | -- |
| 11/01/2024 11/01/24 | For Sale | $59,900 | +3.5% | $63 / Sq Ft |
| 08/30/2024 08/30/24 | Sold | $57,900 | -3.3% | $61 / Sq Ft |
| 08/09/2024 08/09/24 | Pending | -- | -- | -- |
| 07/15/2024 07/15/24 | For Sale | $59,900 | -- | $63 / Sq Ft |
Tax History Compared to Growth
Agents Affiliated with this Home
-
Joni Spearly

Seller's Agent in 2025
Joni Spearly
Kissinger, Bigatel & Brower
(814) 280-5699
11 in this area
275 Total Sales
-
Heather Hall

Buyer's Agent in 2025
Heather Hall
RE/MAX Together
(814) 360-2306
1 in this area
82 Total Sales
Map
Source: Bright MLS
MLS Number: PACE2512302
APN: 07-011-,145-,;006-
- 311 Lyonstown Rd
- 205 Water St
- Lot on Robin Rd
- 0 Cypress Plan at Shady Lane Estates
- 1304 Summit Dr
- 254 Moose Run Rd
- 724 E Curtin St
- 304 Dell St
- 737 N Allegheny St
- 375 E Linn St
- 107 View St
- 204 Cove St
- 148 150 E Beaver St
- 144 E Beaver St
- Lots On N Allegheny St
- 531 E High St
- 130 E Linn St
- 430 E High St
- 312 E Howard St
- 510 E Bishop St






