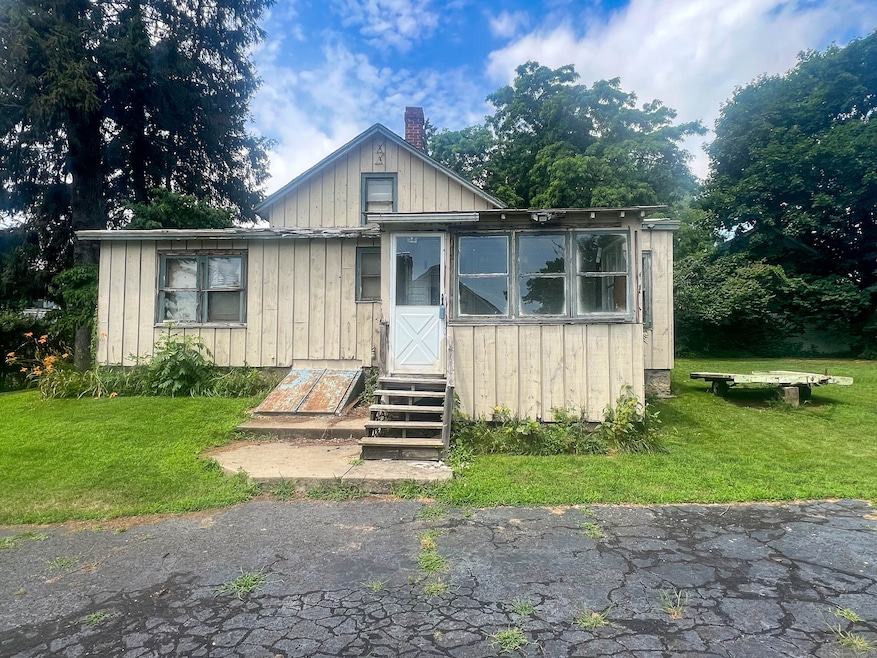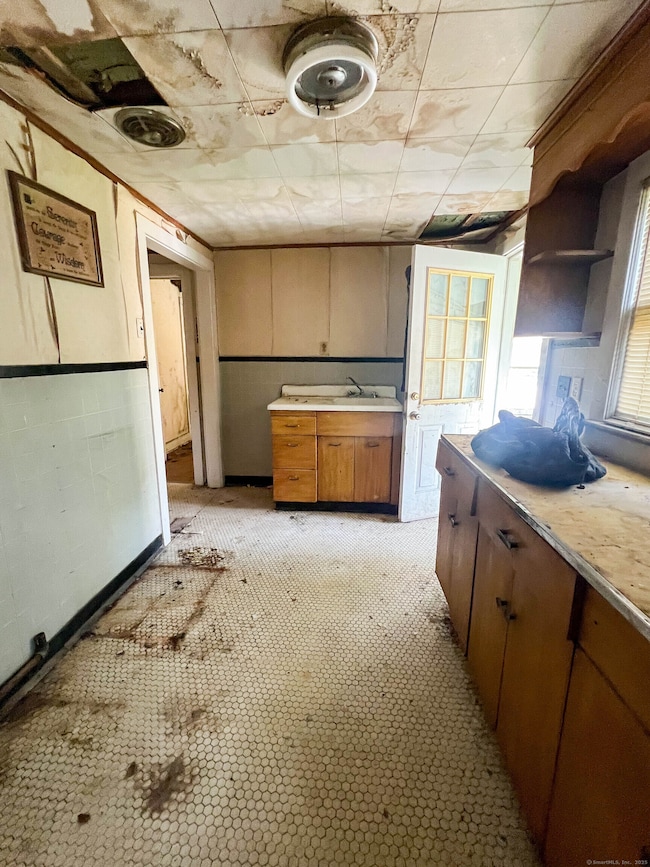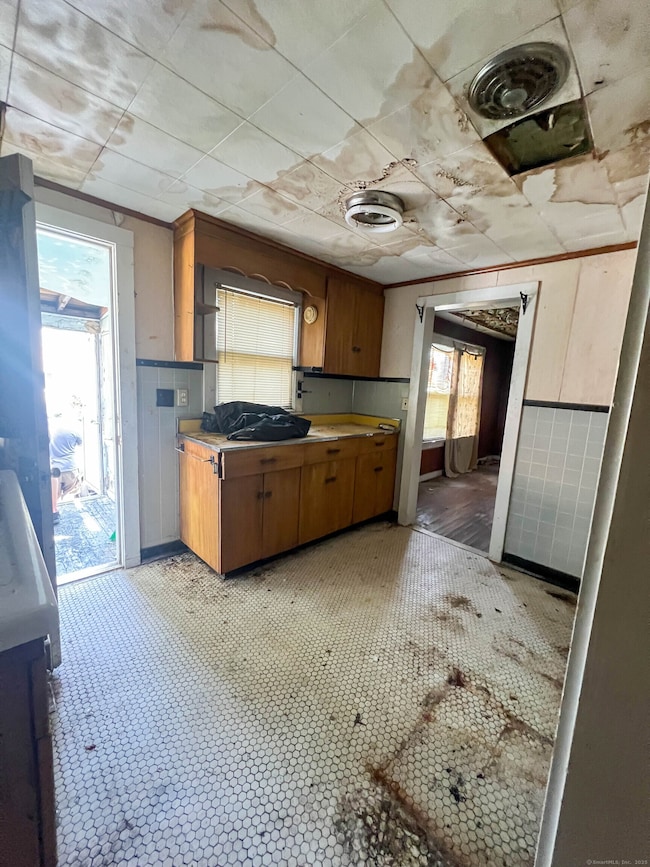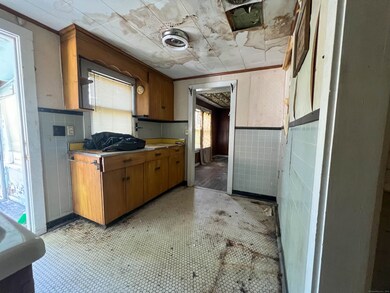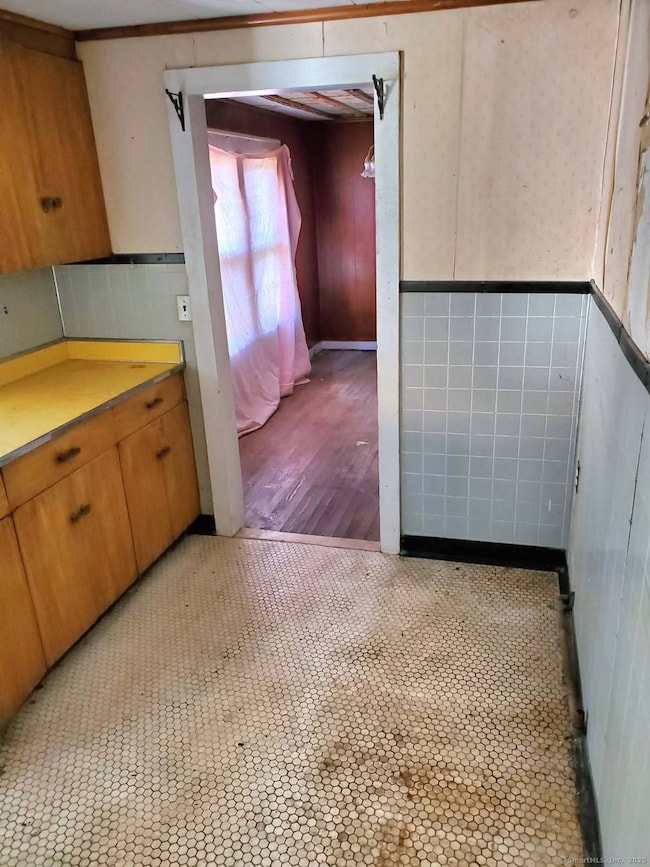130 Wilkins Ave Bridgeport, CT 06606
Reservoir-Whiskey Hill NeighborhoodEstimated payment $2,297/month
Highlights
- Cape Cod Architecture
- Attic
- Private Driveway
- Property is near public transit
- Public Transportation
- Level Lot
About This Home
Welcome to 130 Wilkins Avenue located in the desirable North End of Bridgeport in a great little neighborhood. This home has been owned by one family since it's construction in 1930. If you are looking for something that allows you to let your creativity and skillset create the home that you want to live in without dealing with what someone else just threw together, this is your blank slate! Perfect for someone looking to add their creativity and personal touches, making it your own. This home offers 3 spacious bedrooms, 1 full bathroom and two enclosed porches. It has a great core structure that allows for endless possibilities and has an updated furnace and tank. The property also includes an oversized 3 car garage/workshop with upper level; perfect for a home business or rental opportunities. It features a large, paved driveway and the entire property is completely fenced in and features driveway gates. Condition limits financing as the home does need updating, but the layout and property offers so much potential! Bring your touch and creativity! This lot is a combination of 2 lots which gives it a huge square footage allowing for several great investment opportunities! OWNER-OCCUPANTS. CONTRACTORS, & INVESTORS LOOKOUT!!! Seller also has another property for sale directly next door if you want to have multiple investment properties together or need space for a large family to live feet away each other. Properties can be part of a package deal with listing with MLS#241
Listing Agent
Century 21 Scala Group Brokerage Phone: (203) 673-5733 License #RES.0825147 Listed on: 07/15/2025

Home Details
Home Type
- Single Family
Est. Annual Taxes
- $4,897
Year Built
- Built in 1930
Lot Details
- 10,454 Sq Ft Lot
- Level Lot
- Property is zoned RA
Home Design
- Cape Cod Architecture
- Stone Foundation
- Frame Construction
- Asphalt Shingled Roof
- Wood Siding
Interior Spaces
- 1,025 Sq Ft Home
- Attic or Crawl Hatchway Insulated
- Laundry on main level
Bedrooms and Bathrooms
- 3 Bedrooms
- 1 Full Bathroom
Basement
- Partial Basement
- Basement Hatchway
- Crawl Space
Parking
- 3 Car Garage
- Private Driveway
Location
- Property is near public transit
- Property is near shops
- Property is near a bus stop
Utilities
- Heating System Uses Oil
- Oil Water Heater
- Fuel Tank Located in Basement
Community Details
- Public Transportation
Listing and Financial Details
- Assessor Parcel Number 41539
Map
Home Values in the Area
Average Home Value in this Area
Tax History
| Year | Tax Paid | Tax Assessment Tax Assessment Total Assessment is a certain percentage of the fair market value that is determined by local assessors to be the total taxable value of land and additions on the property. | Land | Improvement |
|---|---|---|---|---|
| 2025 | $4,897 | $112,710 | $69,870 | $42,840 |
| 2024 | $4,897 | $112,710 | $69,870 | $42,840 |
| 2023 | $4,897 | $112,710 | $69,870 | $42,840 |
| 2022 | $4,897 | $112,710 | $69,870 | $42,840 |
| 2021 | $4,897 | $112,710 | $69,870 | $42,840 |
| 2020 | $5,181 | $95,960 | $40,210 | $55,750 |
| 2019 | $5,181 | $95,960 | $40,210 | $55,750 |
| 2018 | $5,217 | $95,960 | $40,210 | $55,750 |
| 2017 | $5,217 | $95,960 | $40,210 | $55,750 |
| 2016 | $5,217 | $95,960 | $40,210 | $55,750 |
| 2015 | $5,026 | $119,090 | $46,100 | $72,990 |
| 2014 | $5,026 | $119,090 | $46,100 | $72,990 |
Property History
| Date | Event | Price | List to Sale | Price per Sq Ft |
|---|---|---|---|---|
| 11/12/2025 11/12/25 | Price Changed | $359,000 | -1.8% | $350 / Sq Ft |
| 07/15/2025 07/15/25 | For Sale | $365,400 | -- | $356 / Sq Ft |
Source: SmartMLS
MLS Number: 24111853
APN: BRID-002725-000004
- 110 Wilkins Ave
- 28 Wilkins Ave
- 769 Sylvan Ave Unit 16
- 15 Edwards St
- 45 Polk St
- 717 Reservoir Ave
- 705 Reservoir Ave
- 73 Carlson Ave
- 438 Soundview Ave
- 285 Alba Ave
- 385 Chamberlain Ave
- 410 Alba Ave
- 355 Chamberlain Ave
- 16 Oakdale St
- 245 Indian Ave
- 181 Cityview Ave
- 235 Indian Ave
- 365 Platt St
- 165 Yaremich Dr
- 26 Karen Ct Unit A
- 111 Parkview Ave Unit 1
- 199 Lakeview Ave
- 128 Robert St
- 52 Platt St
- 193 Cityview Ave Unit 1st Fl.
- 793 Pond St
- 212 Dayton Rd
- 265 Sylvan St
- 267 Sylvan St Unit 267 Sylvan St
- 14 Infield St
- 45 Voight Ave
- 183 Livingston Place Unit 2
- 135 Rainbow Rd
- 565 Hart St
- 755 Hart St
- 755 Old Town Rd
- 158 Louisiana Ave
- 448 Exeter St Unit 2
- 65 Palm St Unit 2
- 452 Summit St Unit 2
