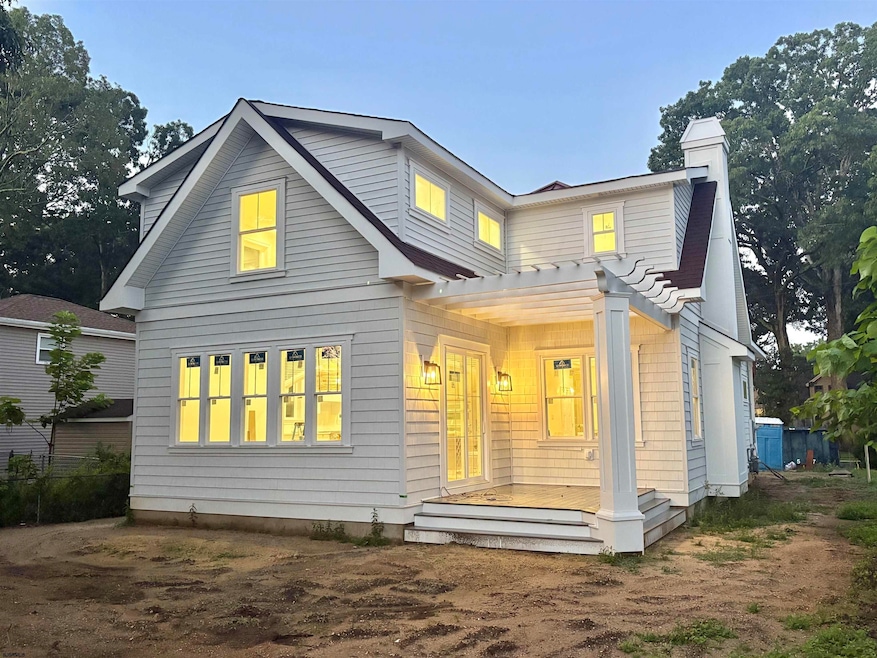130 Wilson Ave Linwood, NJ 08221
Estimated payment $5,159/month
Highlights
- New Construction
- Deck
- Mud Room
- Seaview Elementary School Rated A-
- Great Room
- Breakfast Area or Nook
About This Home
*** Brand new Super Custom construction right smack in the Heart of Linwood... and middle of all the Bikepath action! This unseen design and floorplan are over the top special relative to any past offerings in the history of Linwood's new construction market...(except this builder's other two (2) at the intersection of Maple & Bikepath). 3 of the 4 bedrooms each contain private ensuite bathrooms, the wide-open flow captures light-air and lends a close-knit family lifestyle, while still offering a full basement to create additional recreational space, office, gym, and/or pubroom. The Rich-Classic style, including both the interior and exterior finishes capture, and surpass even the most discerning requirements, prerequisites and refinements of today's educated buyers. A possible first floor bedroom with 4th full bath being centrally located on First Floor. Two (2) covered porches (Front for Sunny Iced tea sippin'), the large rear porch is 14 x 10...so plays like a seasonal outdoor room! Single-car attached garage flows into oversized mudroom w/bench and shelves. This is a uniquely rare opportunity to own ultra-custom real estate is an A+ neighborhood and premium desirable community!
Home Details
Home Type
- Single Family
Est. Annual Taxes
- $2,403
Year Built
- Built in 2024 | New Construction
Lot Details
- Lot Dimensions are 50 x 100
- Sprinkler System
Parking
- 1 Car Garage
Home Design
- Vinyl Siding
Interior Spaces
- 2-Story Property
- Gas Log Fireplace
- Insulated Windows
- Mud Room
- Great Room
- Living Room with Fireplace
- Storage
- Laundry Room
- Basement Fills Entire Space Under The House
- Storage In Attic
Kitchen
- Breakfast Area or Nook
- Eat-In Kitchen
- Stove
- Microwave
- Dishwasher
- Kitchen Island
- Disposal
Bedrooms and Bathrooms
- 4 Bedrooms
- Walk-In Closet
- Bathroom on Main Level
- 4 Full Bathrooms
Outdoor Features
- Deck
- Patio
- Porch
Utilities
- Forced Air Zoned Heating and Cooling System
- Heating System Uses Natural Gas
- Gas Water Heater
Listing and Financial Details
- Tax Lot 2
Map
Home Values in the Area
Average Home Value in this Area
Tax History
| Year | Tax Paid | Tax Assessment Tax Assessment Total Assessment is a certain percentage of the fair market value that is determined by local assessors to be the total taxable value of land and additions on the property. | Land | Improvement |
|---|---|---|---|---|
| 2025 | $2,403 | $95,000 | $95,000 | -- |
| 2024 | $2,403 | $63,000 | $63,000 | $0 |
| 2023 | $2,292 | $63,000 | $63,000 | $0 |
| 2022 | $2,292 | $63,000 | $63,000 | $0 |
| 2021 | $2,272 | $63,000 | $63,000 | $0 |
| 2020 | $2,240 | $63,000 | $63,000 | $0 |
| 2019 | $2,192 | $63,000 | $63,000 | $0 |
| 2018 | $2,143 | $63,000 | $63,000 | $0 |
| 2017 | $2,100 | $63,000 | $63,000 | $0 |
| 2016 | $2,030 | $63,000 | $63,000 | $0 |
| 2015 | $2,032 | $63,000 | $63,000 | $0 |
| 2014 | $2,945 | $95,000 | $95,000 | $0 |
Property History
| Date | Event | Price | Change | Sq Ft Price |
|---|---|---|---|---|
| 01/15/2025 01/15/25 | For Sale | $939,000 | -- | -- |
Purchase History
| Date | Type | Sale Price | Title Company |
|---|---|---|---|
| Bargain Sale Deed | $295,000 | Surety Title Agency Of Atlan | |
| Interfamily Deed Transfer | -- | -- |
Mortgage History
| Date | Status | Loan Amount | Loan Type |
|---|---|---|---|
| Open | $234,400 | Purchase Money Mortgage |
Source: South Jersey Shore Regional MLS
MLS Number: 592197
APN: 14-00139-0000-00002
- 28 Crossing Dr
- 921 Oak Grove Ave
- 15 Elm Ave
- 933 Oak Grove Ave
- 301 Wabash Ave
- 901 Oak Ave
- 1050 Shore Rd
- 216 Central Ave
- 407 Jefferson Ave
- 500 Van Sant Ave
- 550 Central Ave Unit G-16 Constitution Ct
- 550 Central Ave Unit H-15
- 550 Central Ave Unit B1
- 550 Central Ave Unit L-2 Constitution Ct.
- 550 Central Ave Unit G-14 Constitution Ct
- 550 Central Ave Unit 4
- 550 Central Ave Unit M3
- 1011 New Rd
- 2 Sandy Ct
- 120 W Devonshire Ave
- 204 Barr Ave
- 300 Shore Rd
- 550 Central Ave
- 135 E Revere Ave
- 1534 Woodlynne Blvd
- 309 Clark Place
- 1414 Shore Rd
- 2192 West Ave
- 15 Fieldbrook Dr
- 100 New Rd
- 118 Cleveland Ave
- 407 Maple Ave
- 17 E Meyran Ave Unit 1
- 16 Schoolhouse Dr
- 12 Crestview Dr
- 134 W Ridgewood Ave
- 372 Heather Croft Unit 372
- 376 Heather Croft Unit 376
- 10 Harrison Dr
- 32 W Johnson Ave







